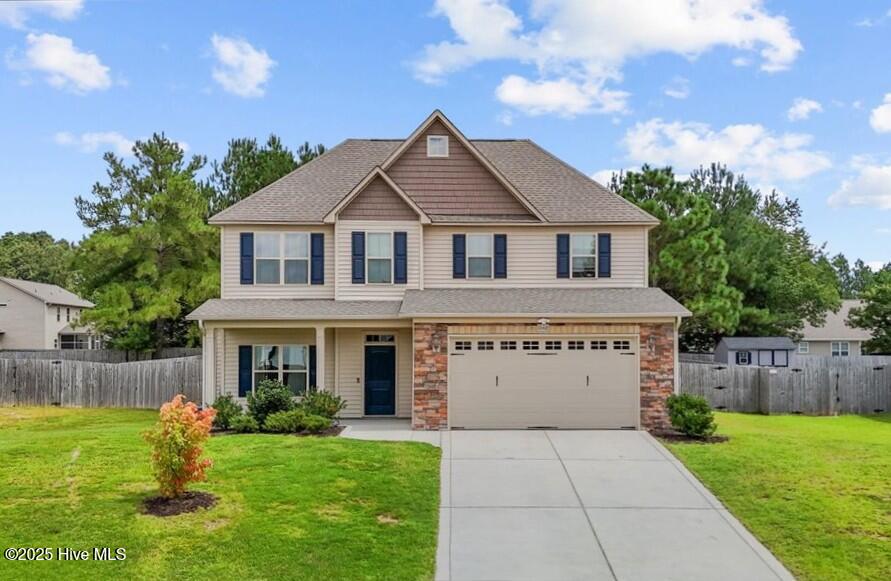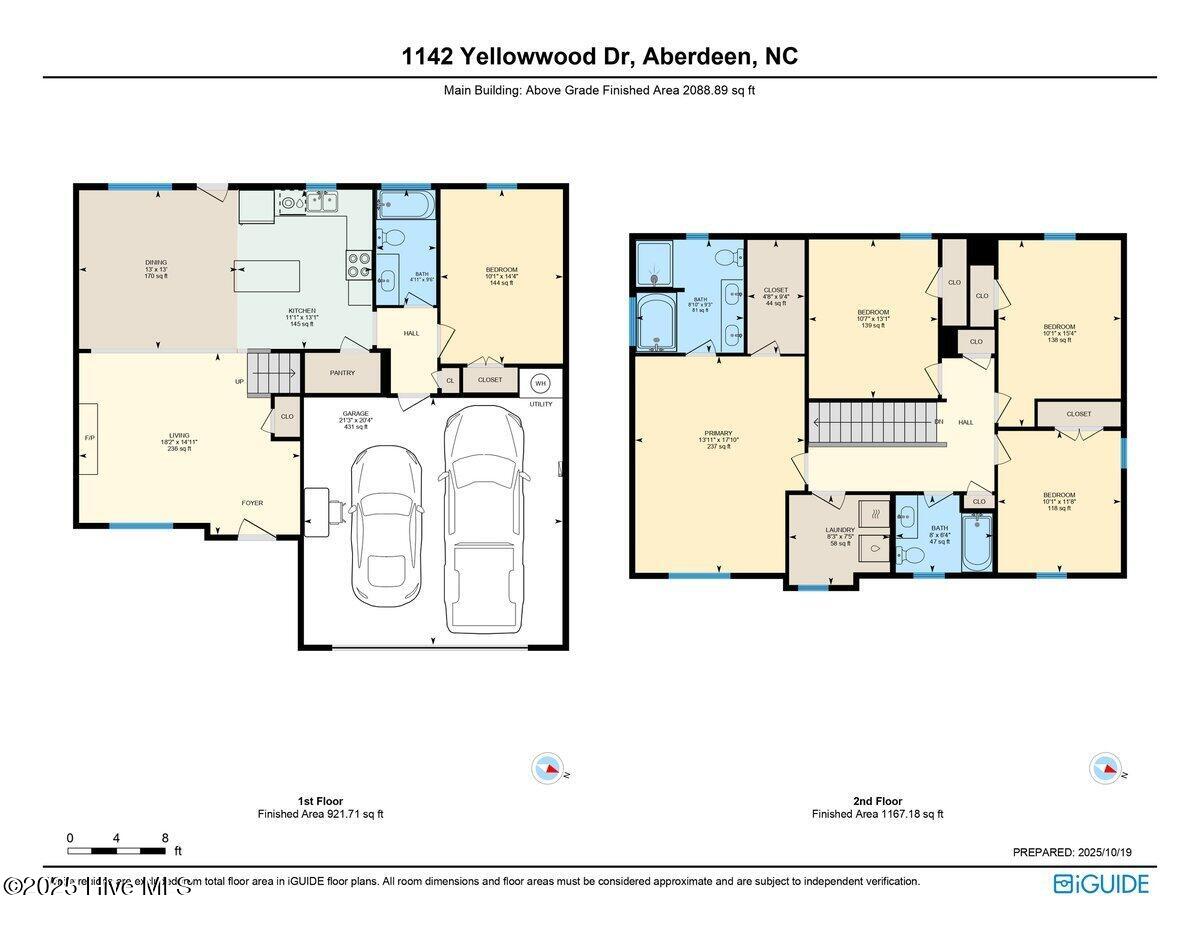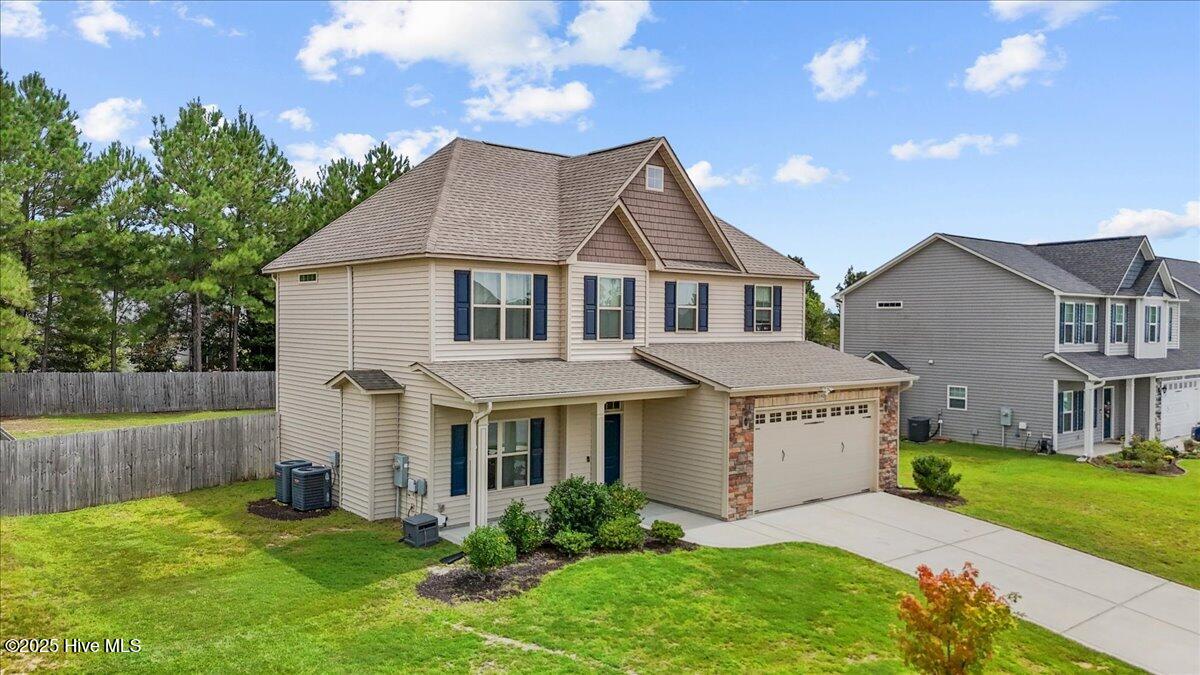


1142 Yellowwood Drive, Aberdeen, NC 28315
$415,000
5
Beds
3
Baths
2,088
Sq Ft
Single Family
Active
Listed by
Jennifer M Ritchie
Everything Pines Partners LLC.
Last updated:
November 2, 2025, 11:12 AM
MLS#
100537069
Source:
NC CCAR
About This Home
Home Facts
Single Family
3 Baths
5 Bedrooms
Built in 2018
Price Summary
415,000
$198 per Sq. Ft.
MLS #:
100537069
Last Updated:
November 2, 2025, 11:12 AM
Added:
13 day(s) ago
Rooms & Interior
Bedrooms
Total Bedrooms:
5
Bathrooms
Total Bathrooms:
3
Full Bathrooms:
3
Interior
Living Area:
2,088 Sq. Ft.
Structure
Structure
Building Area:
2,088 Sq. Ft.
Year Built:
2018
Lot
Lot Size (Sq. Ft):
11,325
Finances & Disclosures
Price:
$415,000
Price per Sq. Ft:
$198 per Sq. Ft.
Contact an Agent
Yes, I would like more information from Coldwell Banker. Please use and/or share my information with a Coldwell Banker agent to contact me about my real estate needs.
By clicking Contact I agree a Coldwell Banker Agent may contact me by phone or text message including by automated means and prerecorded messages about real estate services, and that I can access real estate services without providing my phone number. I acknowledge that I have read and agree to the Terms of Use and Privacy Notice.
Contact an Agent
Yes, I would like more information from Coldwell Banker. Please use and/or share my information with a Coldwell Banker agent to contact me about my real estate needs.
By clicking Contact I agree a Coldwell Banker Agent may contact me by phone or text message including by automated means and prerecorded messages about real estate services, and that I can access real estate services without providing my phone number. I acknowledge that I have read and agree to the Terms of Use and Privacy Notice.