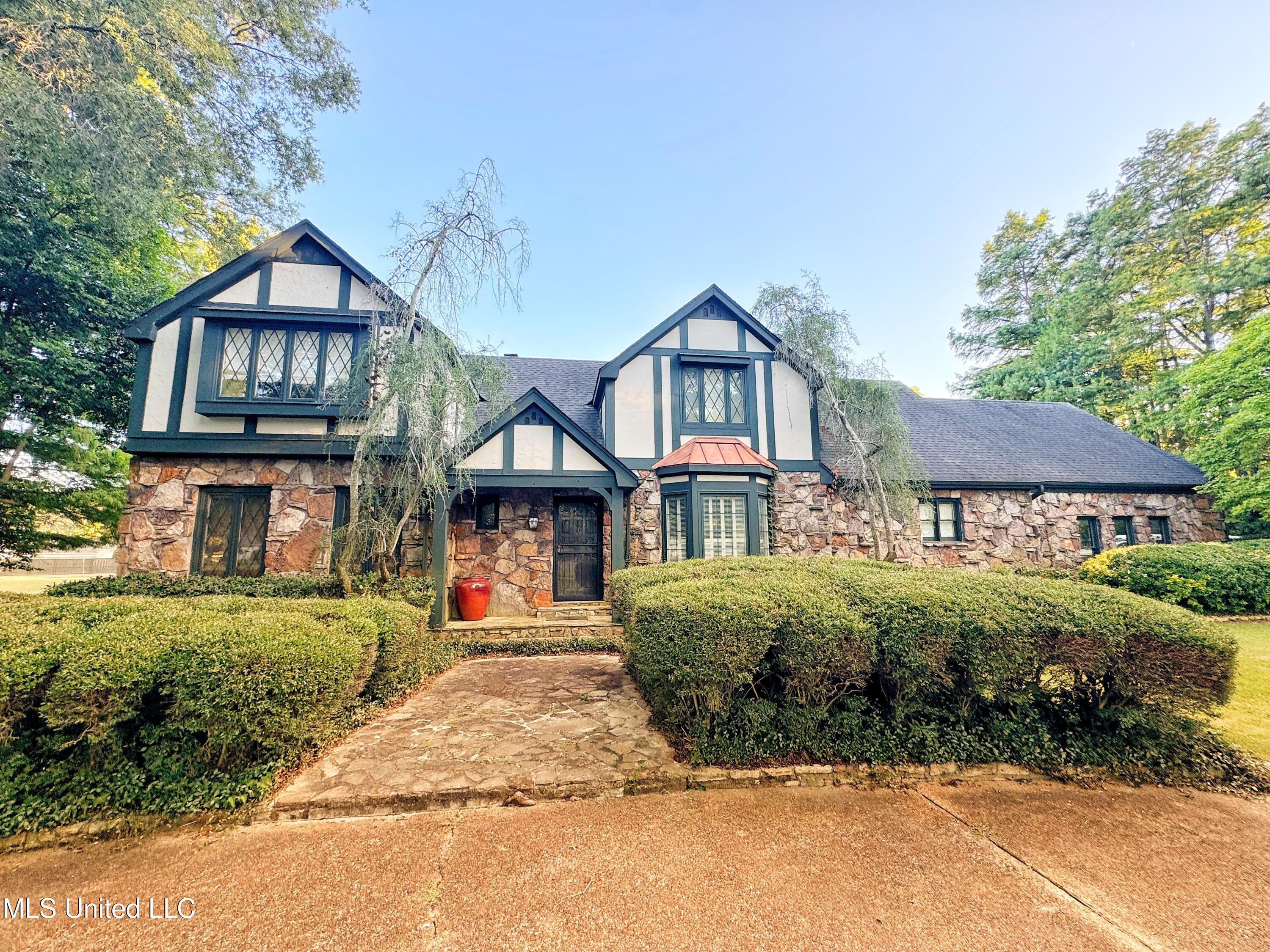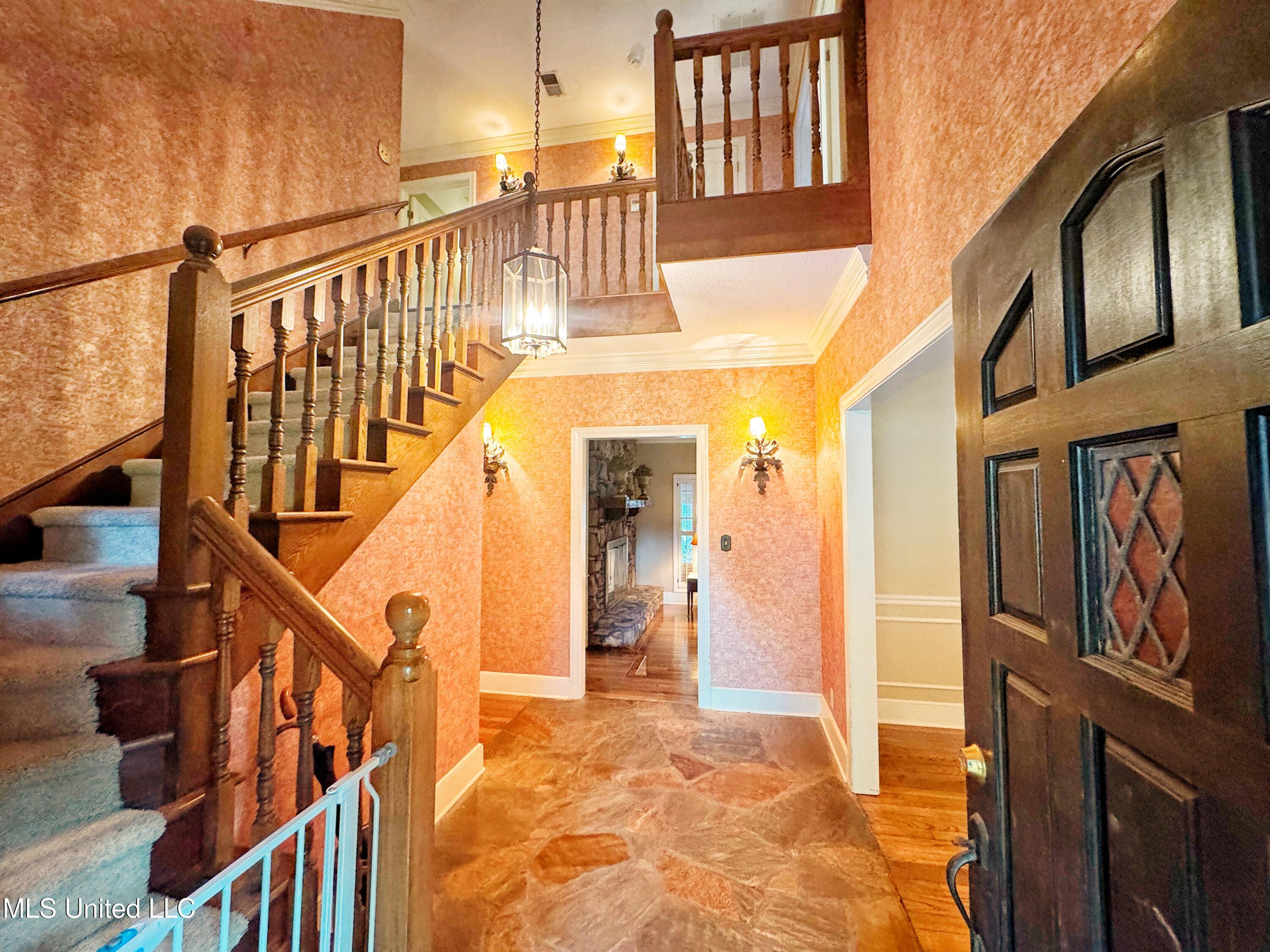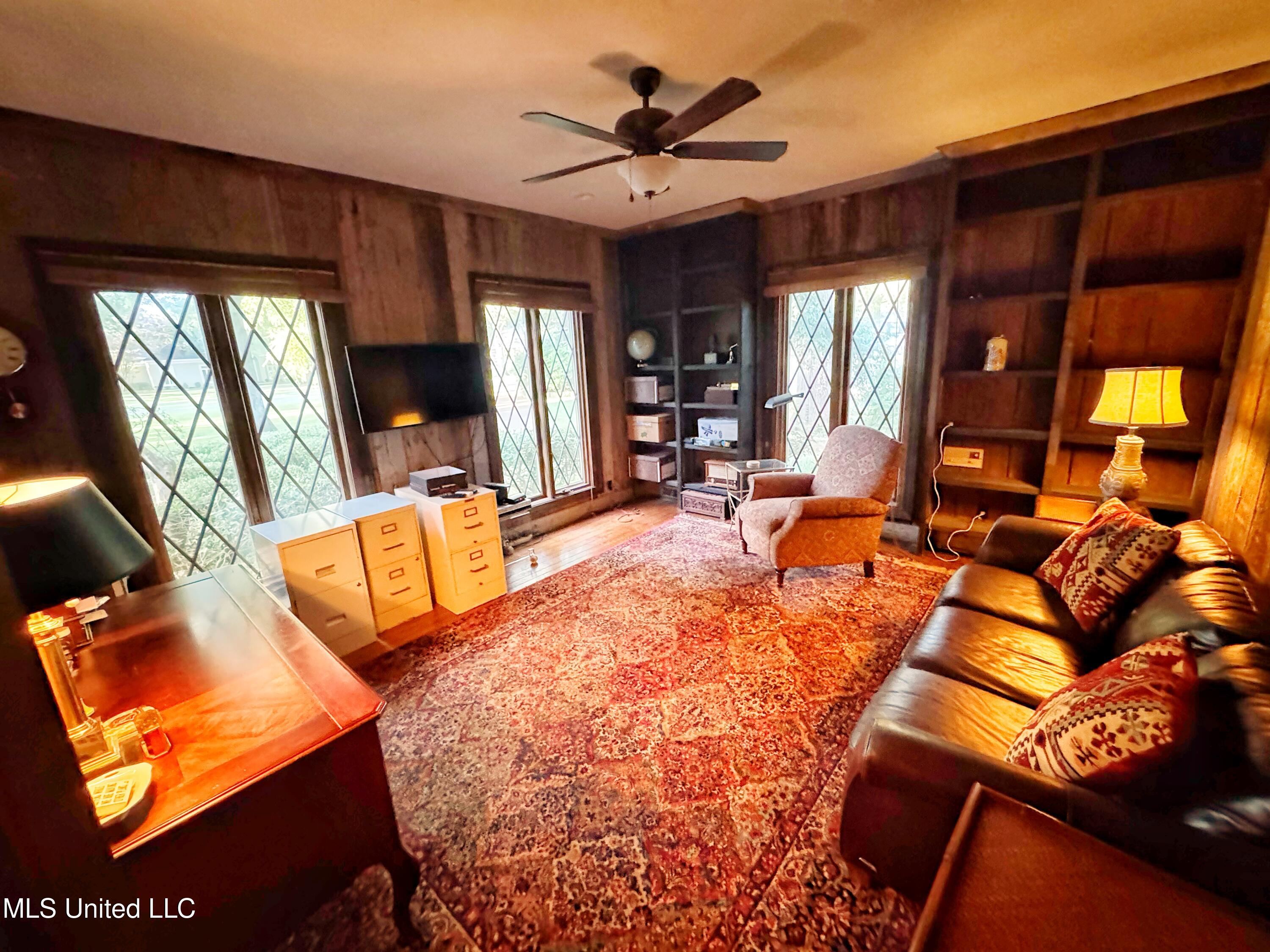Step into a piece of Delta history with this one-of-a-kind Tudor Revival home, resting on nearly an acre of landscaped grounds in Clarksdale's most desirable neighborhood. Built in 1973 and spanning over 4,200 square feet, this timeless property blends architectural charm and comfort, making it the perfect forever home. The striking exterior—crafted from natural Arkansas stone—is complemented by dramatic gables and diamond-paned windows, creating unforgettable curb appeal that beckons you home.
Inside, the home is full of character-rich details: cypress walls in the study sourced from a historic Arkansas barn, a stately stone fireplace in the den, and an impressive kitchen and breakfast room with exposed stone accents and butcher block counter tops. A large formal dining room connects the foyer and kitchen, making entertaining easy. The study is a standout space and sure to be a favorite, with warm cypress walls, built-in shelving, and windows overlooking the circular drive.
Throughout the home, refinished hardwood and natural stone floors pair with leaded glass windows, filling each room with amazing natural light. Just behind the living room, a sunporch overlooks the backyard, while a covered patio provides the perfect spot to relax on fall evenings once the fire has gone out inside. The expansive grounds feature nearly an acre of mature landscaping and a workshop with covered golf cart parking at the edge of the property.
With 4 spacious bedrooms and 3.5 baths, the home offers flexibility—including two potential primary suites, one on each level. The current downstairs primary features bay windows and French doors opening to the patio, while the upstairs suite includes a jacuzzi tub, walk-in shower, and an original stained-glass window that adds even more character. One of the upstairs bedrooms has a private balcony with a spiral staircase that leads down to the yard, and it connects to the fourth bedroom through a Jack and Jill bath.
From the moment you pull into the circular drive at 209 Westover, you know you're somewhere special. Designed to stand the test of time, this well-known and distinguished home is more than just a residence—it's a story waiting to be continued.
Property Highlights
• 4 Bedrooms | 3.5 Bathrooms
• 4,218 Sq Ft
• .945 Acre Lot
• Historic Tudor Revival Design
• Natural Stone Exterior (sourced from Arkansas)
• Diamond-paned Leaded Glass Windows
• Refinished Hardwood, Tile, and Stone Floors
• Interior Walls: Sheetrock, Stone, and Cypress
• Built in 1973
Interior Features
• Living Room with exposed beams and stone gas-burning fireplace (easily convertible to wood-burning)
• Formal Dining Room with large windows and more natural light
• Classic Study with walls of Arkansas cypress reclaimed from a barn by the original owners.
• Spacious Primary Suites with walk-in closets, a jacuzzi tub, and walk-in showers
• Bright Breakfast Nook with windows overlooking the yard
• Large Kitchen with exposed stone accents, butcher block counter tops, and brand-new Thermador stove (2025), and JennAir double oven
• Sunporch overlooking the large backyard
• Covered Patio ideal for entertaining or future pool addition
• Upstairs Balcony with spiral staircase descending to the grounds
Exterior Features
• Professionally landscaped with mature trees and manicured hedges
• Stone façade with classic accents, diamond paned windows, and gables
• Circular drive with ample parking
• Covered garage
• Workshop with storage and covered golf cart parking
• Sprinkler system
• Alarm system
• Antique light fixtures
• Golf cart ride to Clarksdale Country Club
A Home with Legacy
This well-known and admired property stands as one of Clarksdale's most recognized homes, embodying a style and grace that was truly ahead of its time. Its architectural beauty and thoughtful design have made it a landmark residence in the Westover community.


