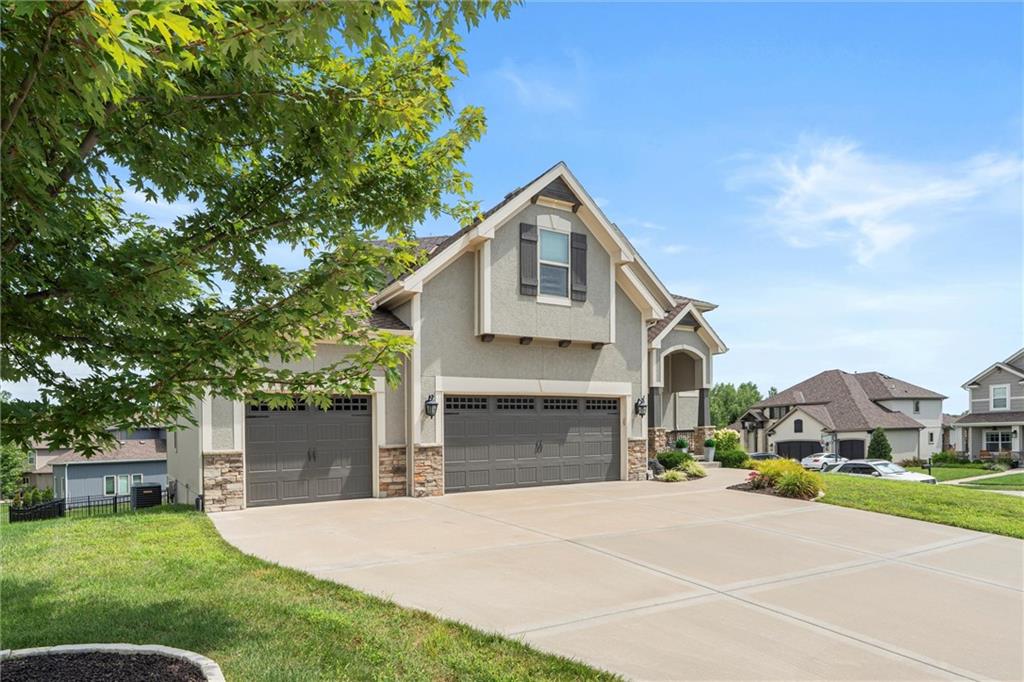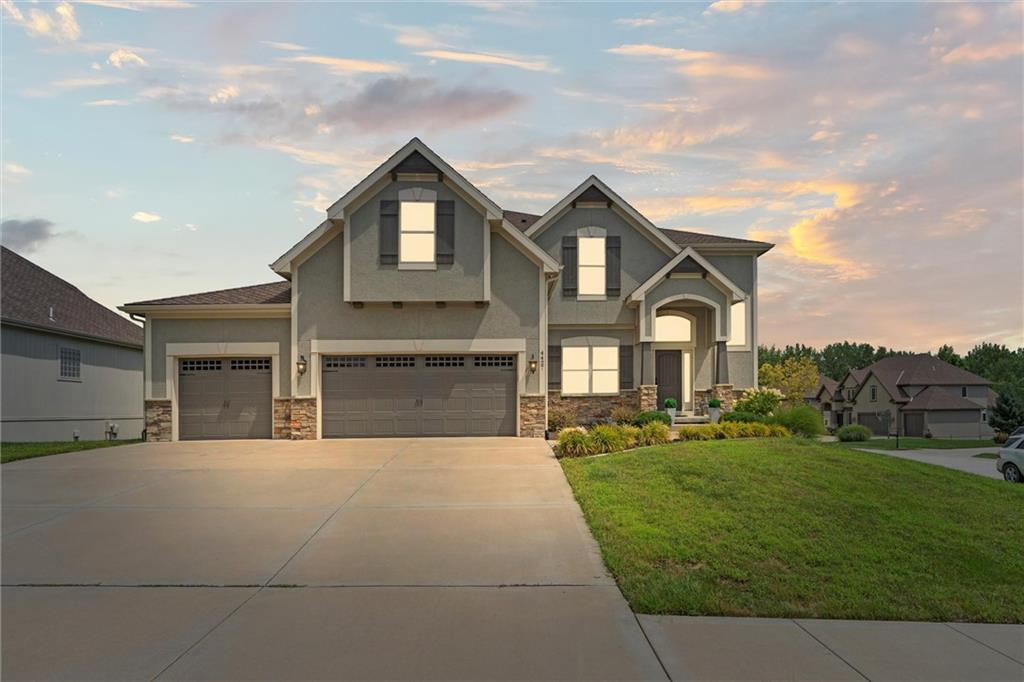


4427 NW Sienna Ridge, Riverside, MO 64150
Pending
Listed by
The Burke Team
Kristi Burke
RE/MAX Innovations
816-454-6540
Last updated:
September 17, 2025, 07:47 PM
MLS#
2566382
Source:
MOKS HL
About This Home
Home Facts
Single Family
4 Baths
5 Bedrooms
Built in 2014
Price Summary
689,900
$193 per Sq. Ft.
MLS #:
2566382
Last Updated:
September 17, 2025, 07:47 PM
Added:
1 month(s) ago
Rooms & Interior
Bedrooms
Total Bedrooms:
5
Bathrooms
Total Bathrooms:
4
Full Bathrooms:
4
Interior
Living Area:
3,570 Sq. Ft.
Structure
Structure
Architectural Style:
Traditional
Building Area:
3,570 Sq. Ft.
Year Built:
2014
Finances & Disclosures
Price:
$689,900
Price per Sq. Ft:
$193 per Sq. Ft.
Contact an Agent
Yes, I would like more information from Coldwell Banker. Please use and/or share my information with a Coldwell Banker agent to contact me about my real estate needs.
By clicking Contact I agree a Coldwell Banker Agent may contact me by phone or text message including by automated means and prerecorded messages about real estate services, and that I can access real estate services without providing my phone number. I acknowledge that I have read and agree to the Terms of Use and Privacy Notice.
Contact an Agent
Yes, I would like more information from Coldwell Banker. Please use and/or share my information with a Coldwell Banker agent to contact me about my real estate needs.
By clicking Contact I agree a Coldwell Banker Agent may contact me by phone or text message including by automated means and prerecorded messages about real estate services, and that I can access real estate services without providing my phone number. I acknowledge that I have read and agree to the Terms of Use and Privacy Notice.