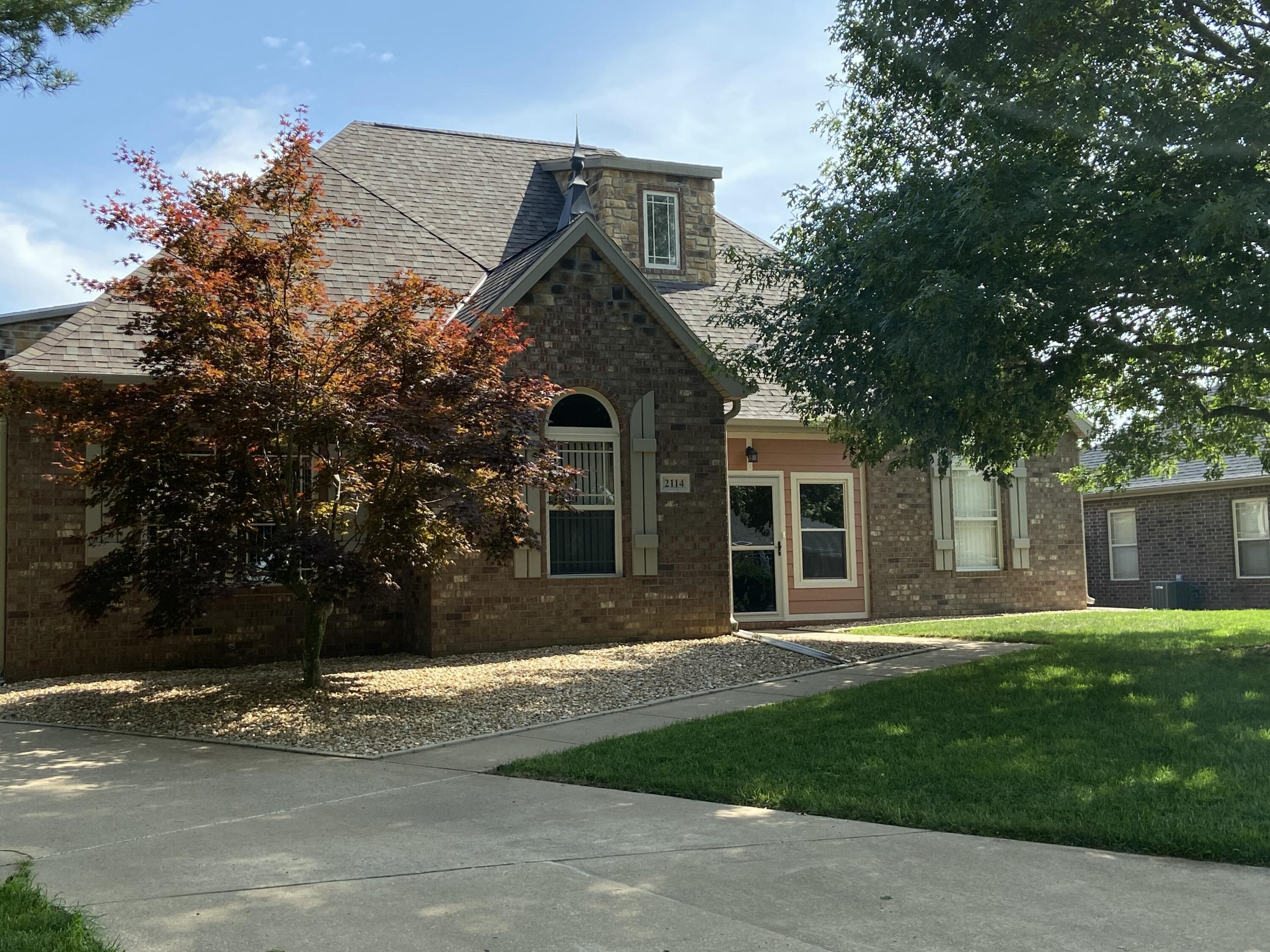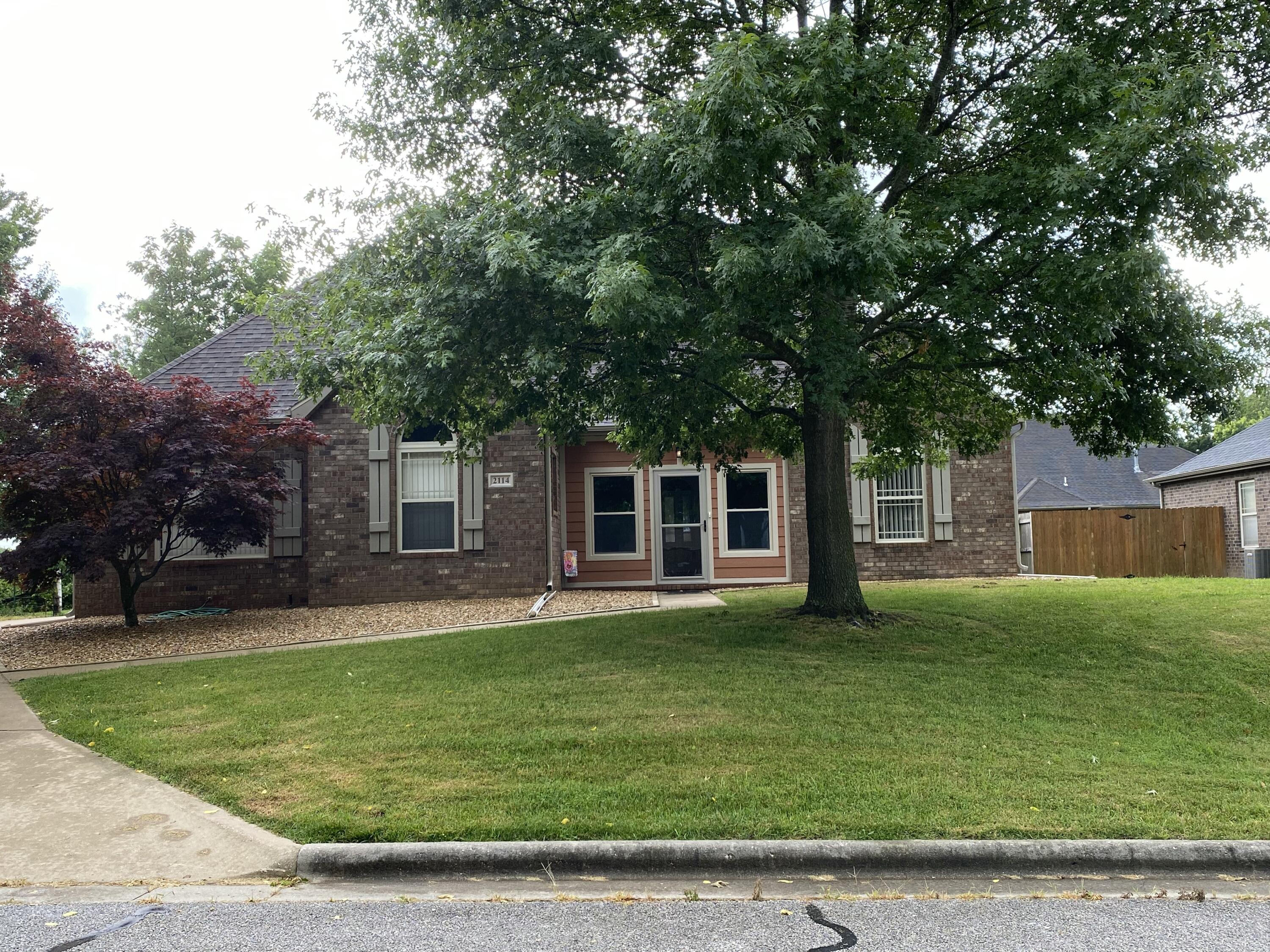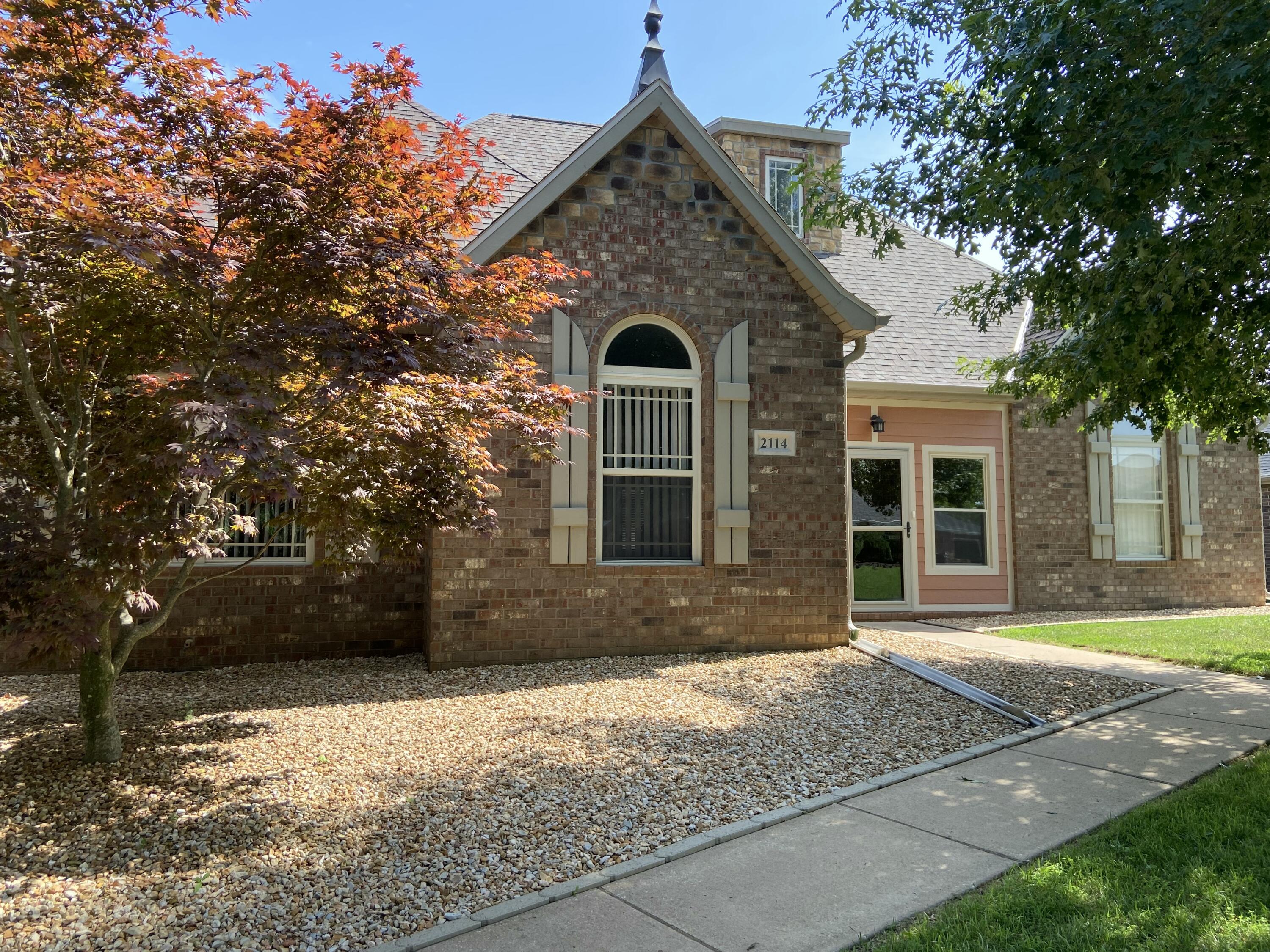


2114 E Finch Street, Ozark, MO 65721
$375,000
4
Beds
2
Baths
2,113
Sq Ft
Single Family
Active
Listed by
Christine Guise
Christine Guise
417-505-0797
Last updated:
July 19, 2025, 07:21 PM
MLS#
60299614
Source:
MO GSBOR
About This Home
Home Facts
Single Family
2 Baths
4 Bedrooms
Built in 2006
Price Summary
375,000
$177 per Sq. Ft.
MLS #:
60299614
Last Updated:
July 19, 2025, 07:21 PM
Added:
5 day(s) ago
Rooms & Interior
Bedrooms
Total Bedrooms:
4
Bathrooms
Total Bathrooms:
2
Full Bathrooms:
2
Interior
Living Area:
2,113 Sq. Ft.
Structure
Structure
Architectural Style:
French Provincial
Building Area:
2,113 Sq. Ft.
Year Built:
2006
Lot
Lot Size (Sq. Ft):
10,018
Finances & Disclosures
Price:
$375,000
Price per Sq. Ft:
$177 per Sq. Ft.
Contact an Agent
Yes, I would like more information from Coldwell Banker. Please use and/or share my information with a Coldwell Banker agent to contact me about my real estate needs.
By clicking Contact I agree a Coldwell Banker Agent may contact me by phone or text message including by automated means and prerecorded messages about real estate services, and that I can access real estate services without providing my phone number. I acknowledge that I have read and agree to the Terms of Use and Privacy Notice.
Contact an Agent
Yes, I would like more information from Coldwell Banker. Please use and/or share my information with a Coldwell Banker agent to contact me about my real estate needs.
By clicking Contact I agree a Coldwell Banker Agent may contact me by phone or text message including by automated means and prerecorded messages about real estate services, and that I can access real estate services without providing my phone number. I acknowledge that I have read and agree to the Terms of Use and Privacy Notice.