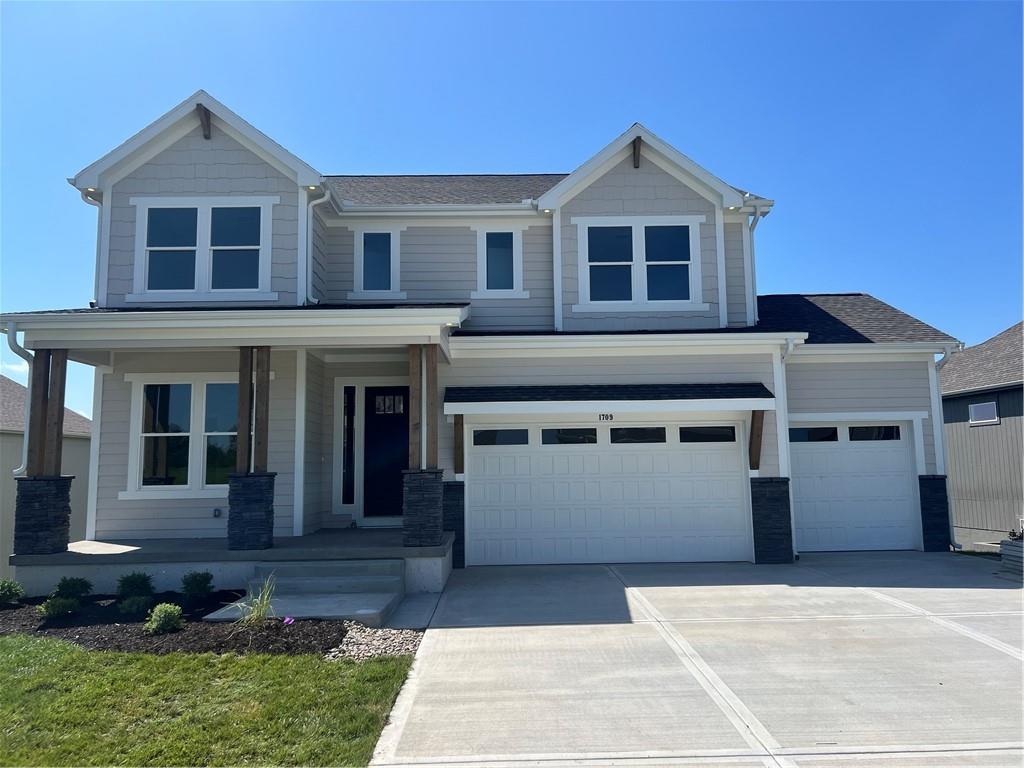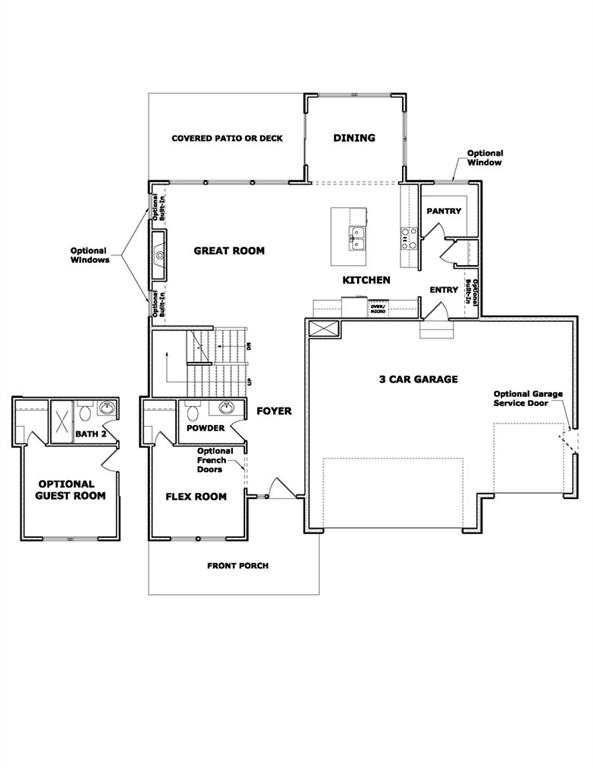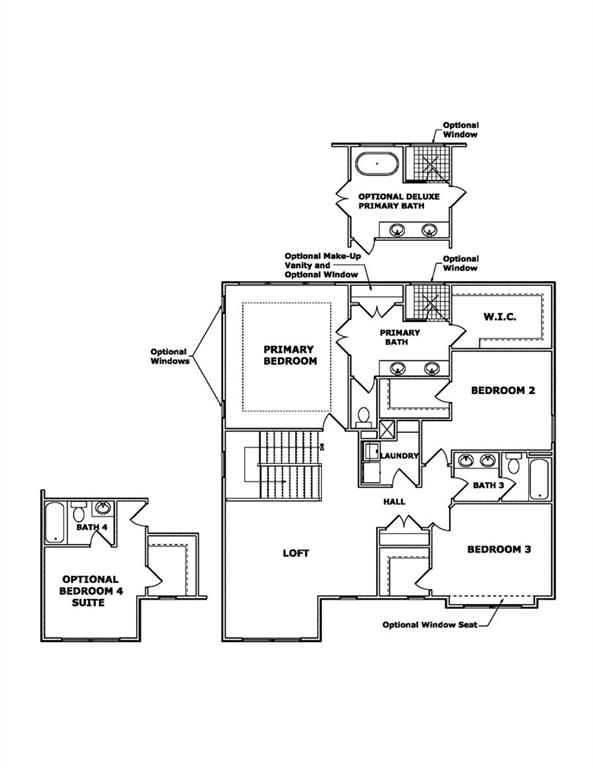


1709 SW Arbor Park Drive, Lee'S Summit, MO 64082
$725,000
6
Beds
5
Baths
3,431
Sq Ft
Single Family
Active
Listed by
Jeffrey Woodruff
Inspired Realty Of Kc, LLC.
816-548-3300
Last updated:
July 14, 2025, 02:30 PM
MLS#
2558054
Source:
MOKS HL
About This Home
Home Facts
Single Family
5 Baths
6 Bedrooms
Built in 2025
Price Summary
725,000
$211 per Sq. Ft.
MLS #:
2558054
Last Updated:
July 14, 2025, 02:30 PM
Added:
a month ago
Rooms & Interior
Bedrooms
Total Bedrooms:
6
Bathrooms
Total Bathrooms:
5
Full Bathrooms:
4
Interior
Living Area:
3,431 Sq. Ft.
Structure
Structure
Building Area:
3,431 Sq. Ft.
Year Built:
2025
Finances & Disclosures
Price:
$725,000
Price per Sq. Ft:
$211 per Sq. Ft.
Contact an Agent
Yes, I would like more information from Coldwell Banker. Please use and/or share my information with a Coldwell Banker agent to contact me about my real estate needs.
By clicking Contact I agree a Coldwell Banker Agent may contact me by phone or text message including by automated means and prerecorded messages about real estate services, and that I can access real estate services without providing my phone number. I acknowledge that I have read and agree to the Terms of Use and Privacy Notice.
Contact an Agent
Yes, I would like more information from Coldwell Banker. Please use and/or share my information with a Coldwell Banker agent to contact me about my real estate needs.
By clicking Contact I agree a Coldwell Banker Agent may contact me by phone or text message including by automated means and prerecorded messages about real estate services, and that I can access real estate services without providing my phone number. I acknowledge that I have read and agree to the Terms of Use and Privacy Notice.