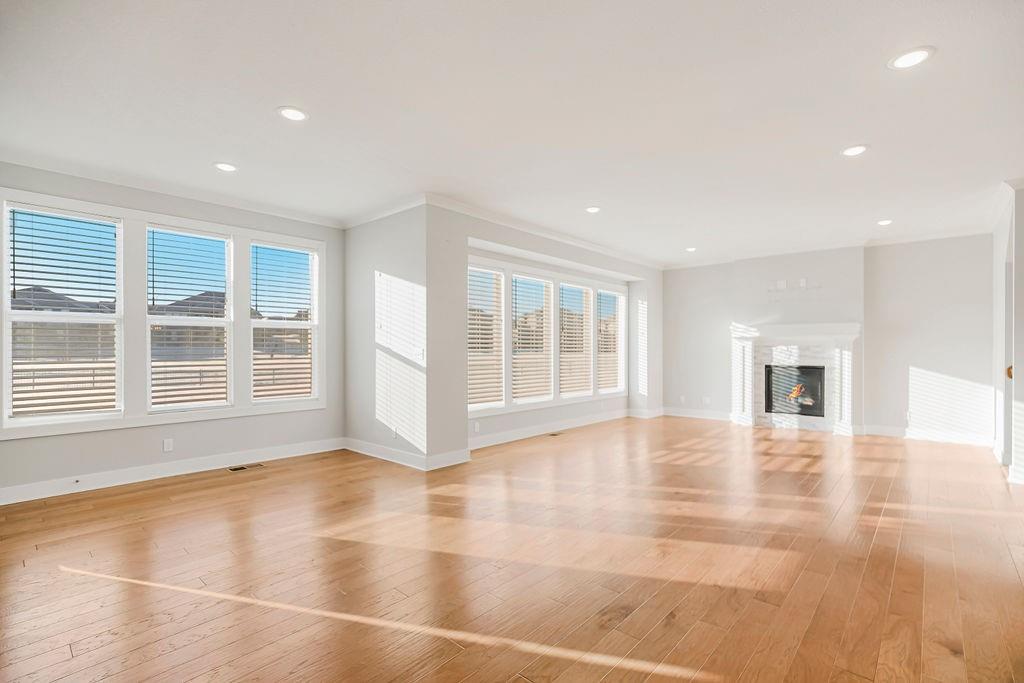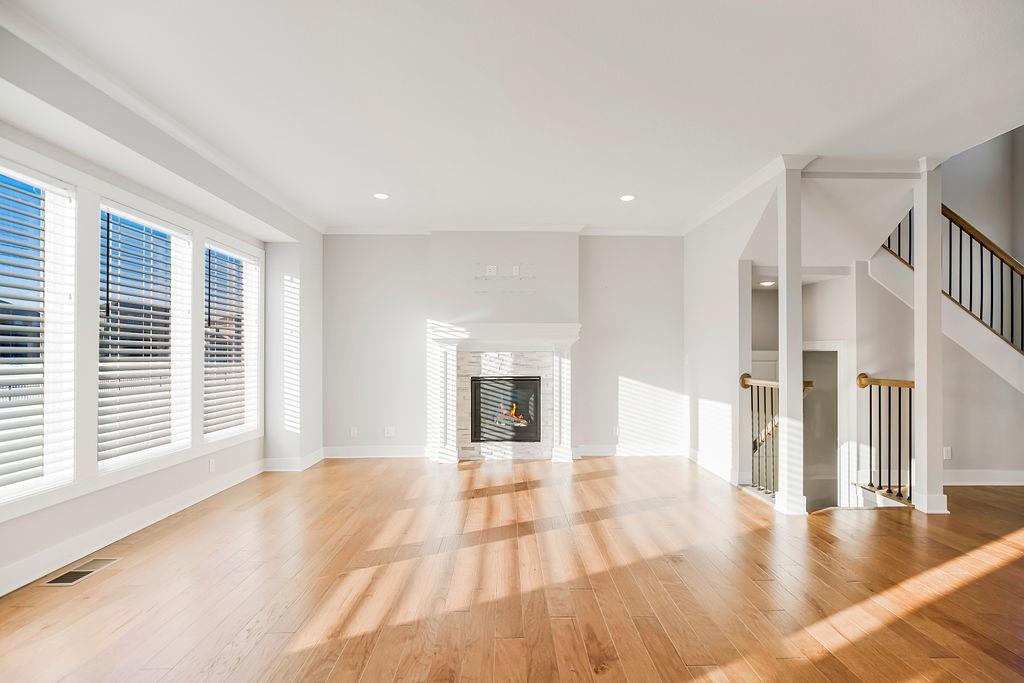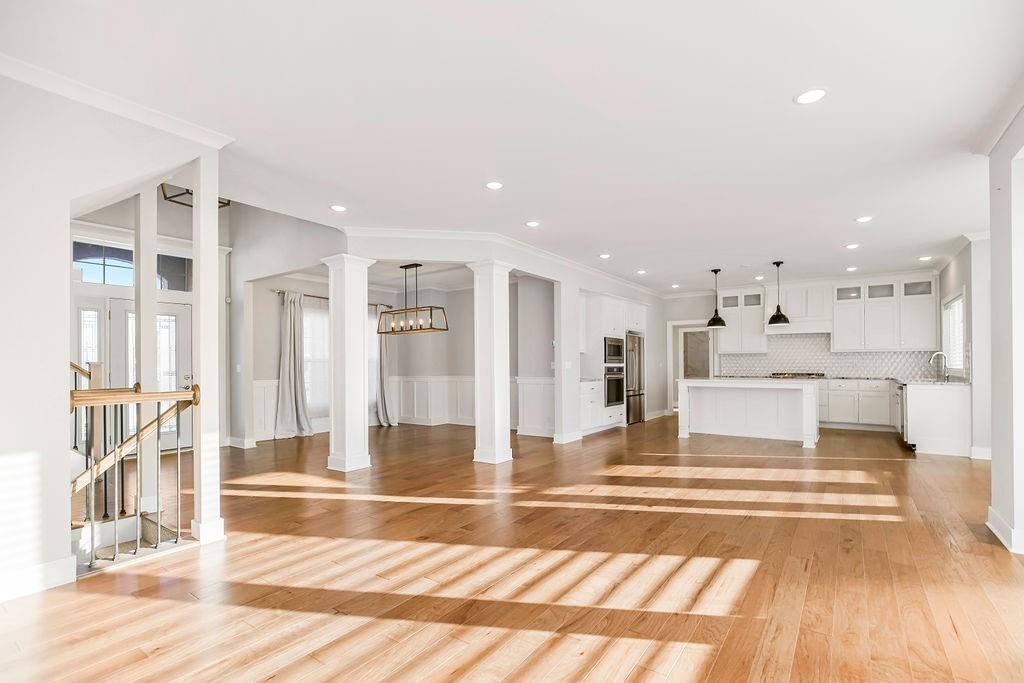


6705 NW 105th Street, Kansas City, MO 64154
$599,900
5
Beds
4
Baths
2,824
Sq Ft
Single Family
Active
Listed by
Curtis Roe
Mojokc Team
Keller Williams Kc North
816-452-4200
Last updated:
July 14, 2025, 02:13 PM
MLS#
2562209
Source:
MOKS HL
About This Home
Home Facts
Single Family
4 Baths
5 Bedrooms
Built in 2021
Price Summary
599,900
$212 per Sq. Ft.
MLS #:
2562209
Last Updated:
July 14, 2025, 02:13 PM
Added:
10 day(s) ago
Rooms & Interior
Bedrooms
Total Bedrooms:
5
Bathrooms
Total Bathrooms:
4
Full Bathrooms:
4
Interior
Living Area:
2,824 Sq. Ft.
Structure
Structure
Architectural Style:
Spanish
Building Area:
2,824 Sq. Ft.
Year Built:
2021
Finances & Disclosures
Price:
$599,900
Price per Sq. Ft:
$212 per Sq. Ft.
Contact an Agent
Yes, I would like more information from Coldwell Banker. Please use and/or share my information with a Coldwell Banker agent to contact me about my real estate needs.
By clicking Contact I agree a Coldwell Banker Agent may contact me by phone or text message including by automated means and prerecorded messages about real estate services, and that I can access real estate services without providing my phone number. I acknowledge that I have read and agree to the Terms of Use and Privacy Notice.
Contact an Agent
Yes, I would like more information from Coldwell Banker. Please use and/or share my information with a Coldwell Banker agent to contact me about my real estate needs.
By clicking Contact I agree a Coldwell Banker Agent may contact me by phone or text message including by automated means and prerecorded messages about real estate services, and that I can access real estate services without providing my phone number. I acknowledge that I have read and agree to the Terms of Use and Privacy Notice.