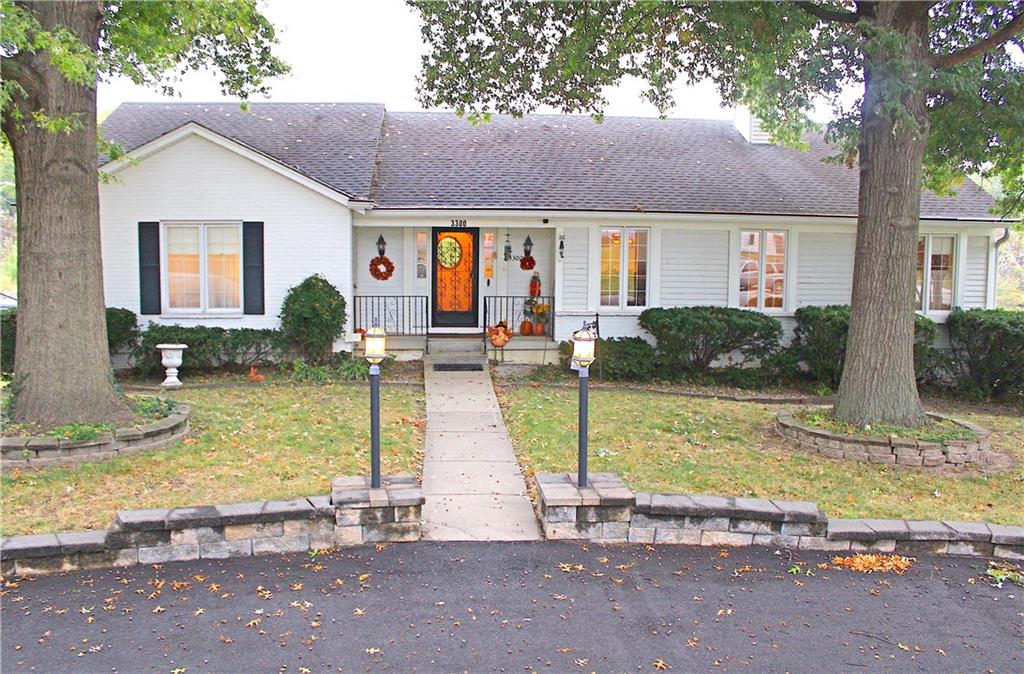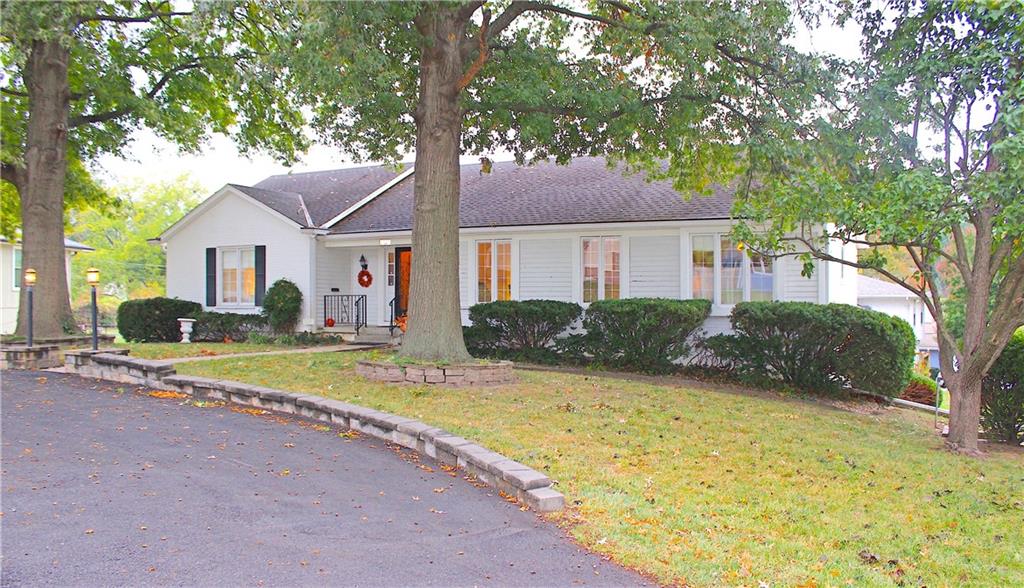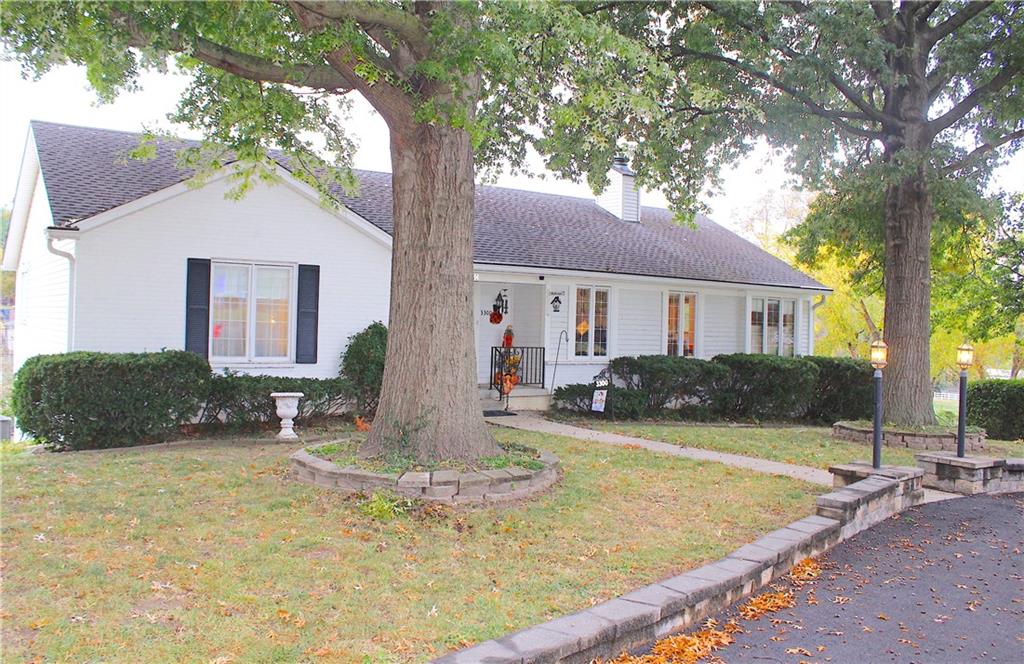


3300 S Hawthorne Avenue, Independence, MO 64052
$250,000
4
Beds
3
Baths
3,794
Sq Ft
Single Family
Active
Listed by
Paige Birdsley
Platinum Realty LLC.
888-220-0988
Last updated:
November 11, 2025, 03:22 PM
MLS#
2585233
Source:
MOKS HL
About This Home
Home Facts
Single Family
3 Baths
4 Bedrooms
Built in 1982
Price Summary
250,000
$65 per Sq. Ft.
MLS #:
2585233
Last Updated:
November 11, 2025, 03:22 PM
Added:
8 day(s) ago
Rooms & Interior
Bedrooms
Total Bedrooms:
4
Bathrooms
Total Bathrooms:
3
Full Bathrooms:
3
Interior
Living Area:
3,794 Sq. Ft.
Structure
Structure
Architectural Style:
Traditional
Building Area:
3,794 Sq. Ft.
Year Built:
1982
Finances & Disclosures
Price:
$250,000
Price per Sq. Ft:
$65 per Sq. Ft.
Contact an Agent
Yes, I would like more information from Coldwell Banker. Please use and/or share my information with a Coldwell Banker agent to contact me about my real estate needs.
By clicking Contact I agree a Coldwell Banker Agent may contact me by phone or text message including by automated means and prerecorded messages about real estate services, and that I can access real estate services without providing my phone number. I acknowledge that I have read and agree to the Terms of Use and Privacy Notice.
Contact an Agent
Yes, I would like more information from Coldwell Banker. Please use and/or share my information with a Coldwell Banker agent to contact me about my real estate needs.
By clicking Contact I agree a Coldwell Banker Agent may contact me by phone or text message including by automated means and prerecorded messages about real estate services, and that I can access real estate services without providing my phone number. I acknowledge that I have read and agree to the Terms of Use and Privacy Notice.