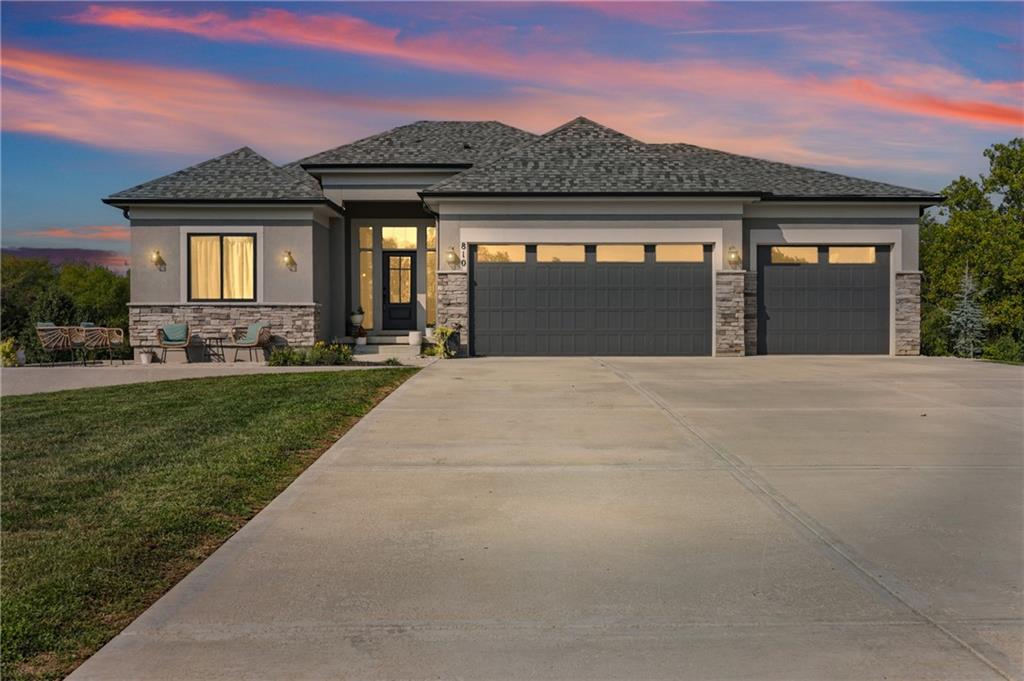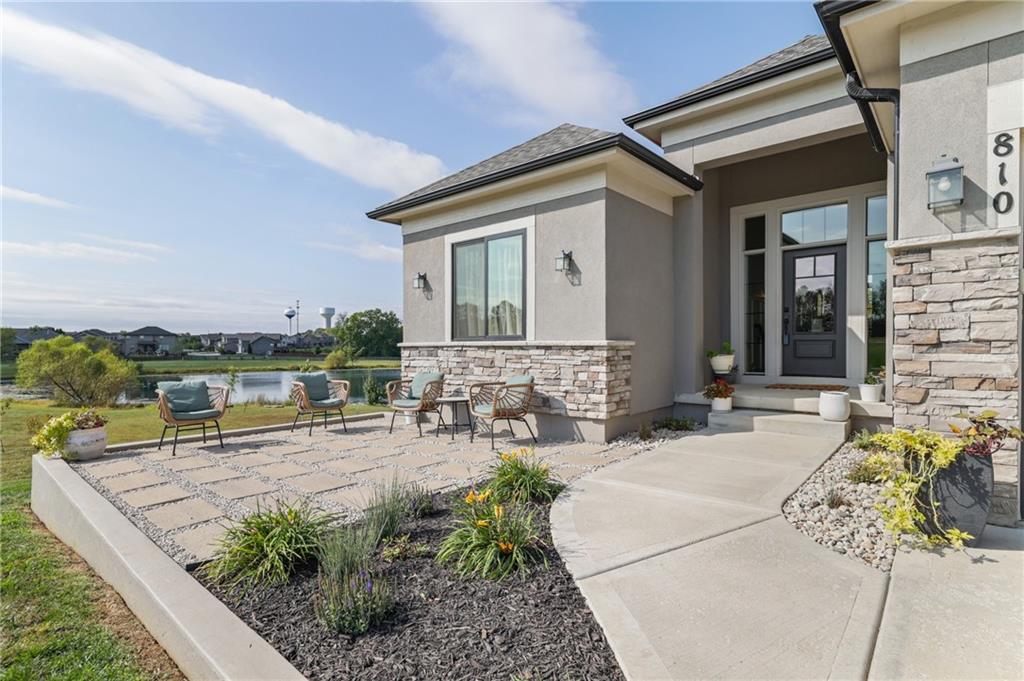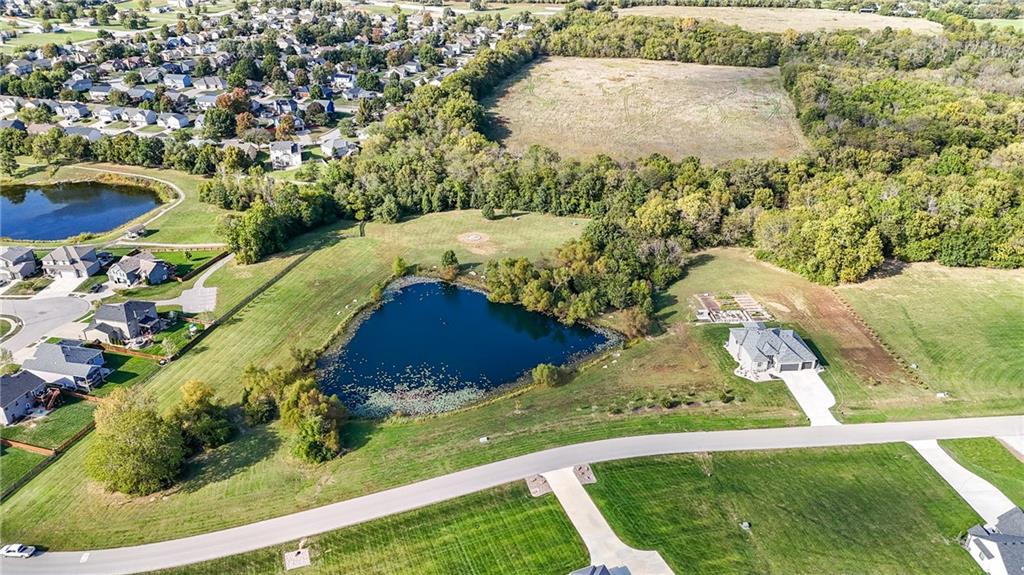810 Eve Orchid Drive, Greenwood, MO 64034
$899,900
4
Beds
3
Baths
3,309
Sq Ft
Single Family
Pending
Listed by
Sally Moore
Dee Harding
Weichert, Realtors Welch & Com
913-647-5700
Last updated:
November 11, 2025, 09:09 AM
MLS#
2579917
Source:
MOKS HL
About This Home
Home Facts
Single Family
3 Baths
4 Bedrooms
Built in 2022
Price Summary
899,900
$271 per Sq. Ft.
MLS #:
2579917
Last Updated:
November 11, 2025, 09:09 AM
Added:
a month ago
Rooms & Interior
Bedrooms
Total Bedrooms:
4
Bathrooms
Total Bathrooms:
3
Full Bathrooms:
3
Interior
Living Area:
3,309 Sq. Ft.
Structure
Structure
Architectural Style:
Traditional
Building Area:
3,309 Sq. Ft.
Year Built:
2022
Finances & Disclosures
Price:
$899,900
Price per Sq. Ft:
$271 per Sq. Ft.
Contact an Agent
Yes, I would like more information from Coldwell Banker. Please use and/or share my information with a Coldwell Banker agent to contact me about my real estate needs.
By clicking Contact I agree a Coldwell Banker Agent may contact me by phone or text message including by automated means and prerecorded messages about real estate services, and that I can access real estate services without providing my phone number. I acknowledge that I have read and agree to the Terms of Use and Privacy Notice.
Contact an Agent
Yes, I would like more information from Coldwell Banker. Please use and/or share my information with a Coldwell Banker agent to contact me about my real estate needs.
By clicking Contact I agree a Coldwell Banker Agent may contact me by phone or text message including by automated means and prerecorded messages about real estate services, and that I can access real estate services without providing my phone number. I acknowledge that I have read and agree to the Terms of Use and Privacy Notice.


