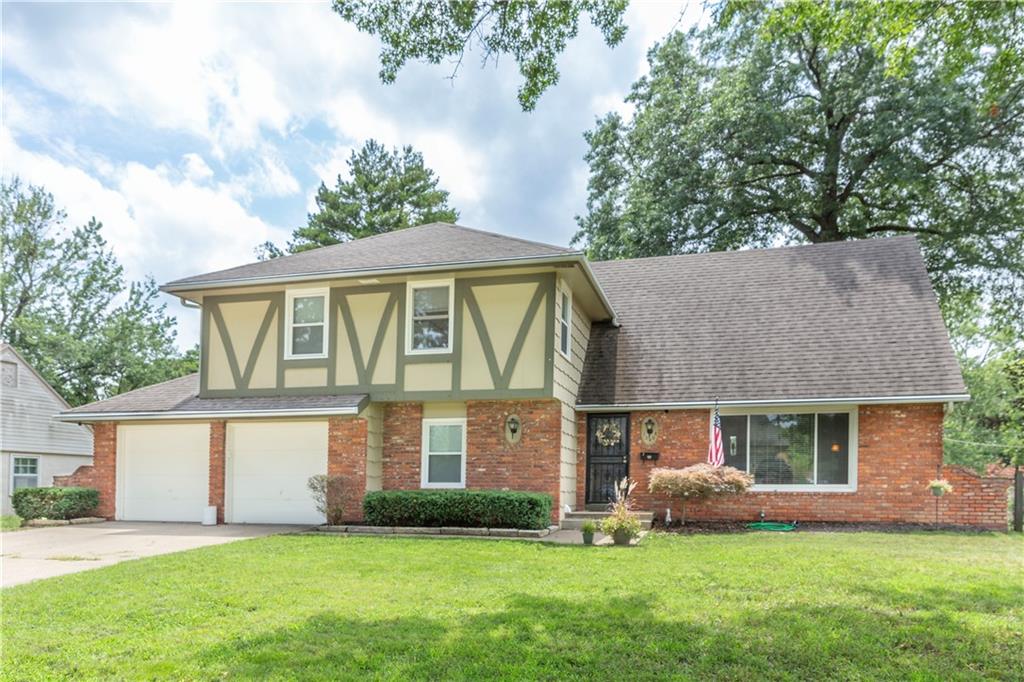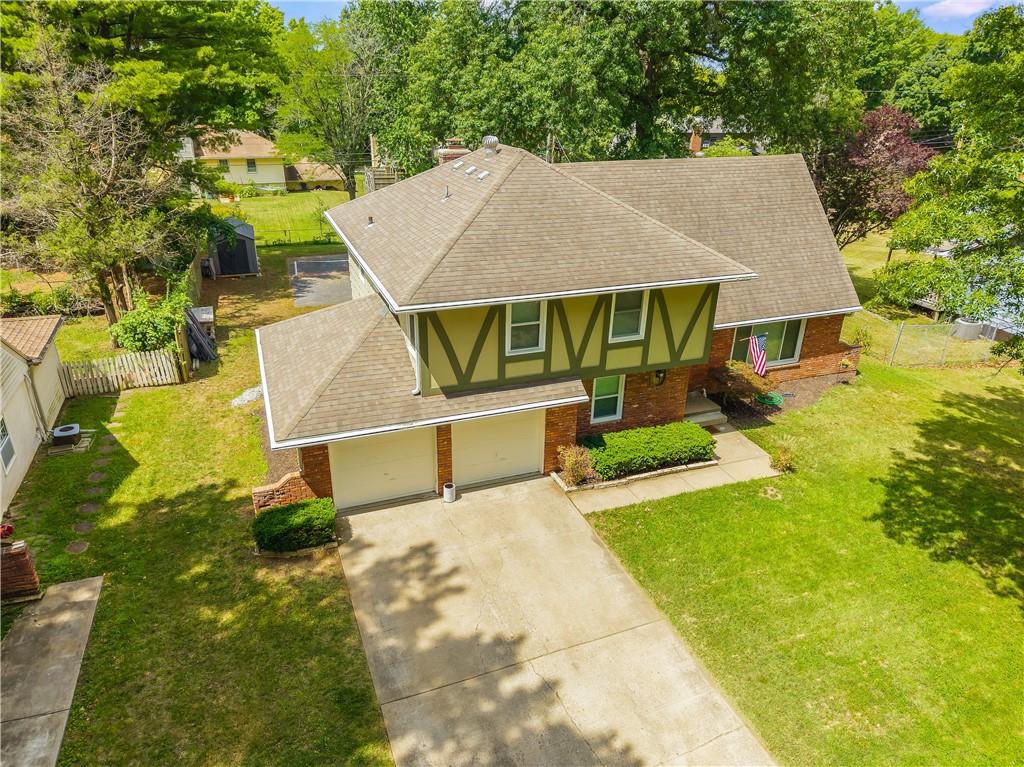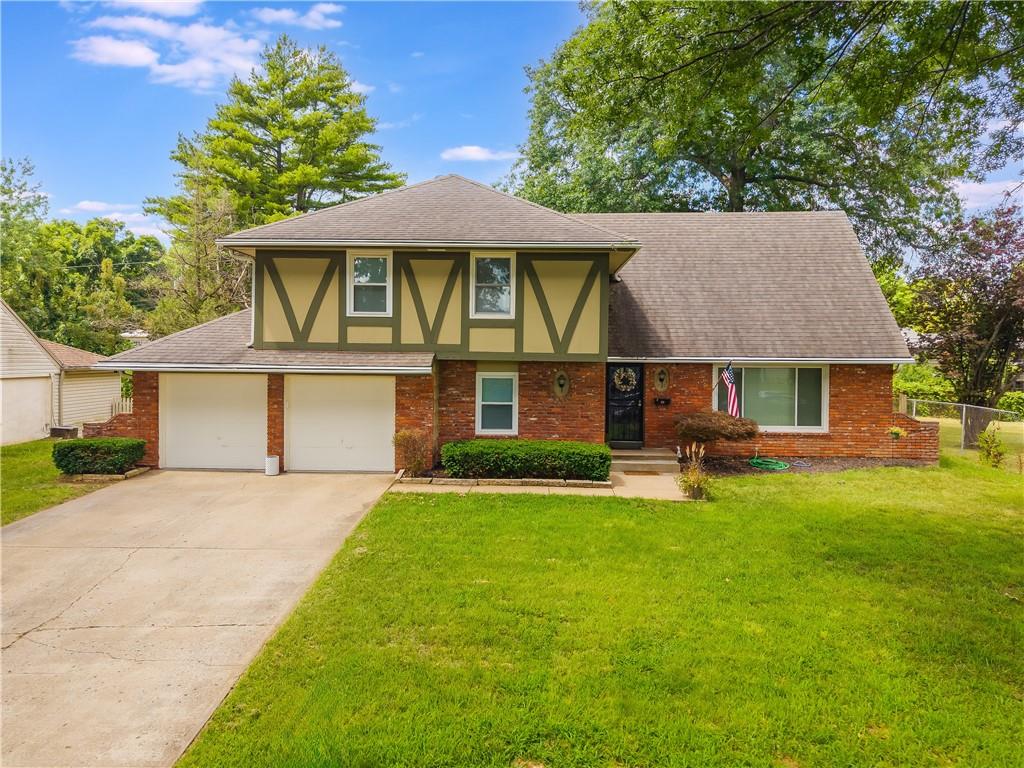


12408 Monroe Avenue, Grandview, MO 64030
$369,950
4
Beds
3
Baths
2,400
Sq Ft
Single Family
Active
Listed by
Karen L. Gilliland
House Of Real Estate, LLC.
913-909-5880
Last updated:
July 19, 2025, 09:41 PM
MLS#
2562766
Source:
MOKS HL
About This Home
Home Facts
Single Family
3 Baths
4 Bedrooms
Built in 1968
Price Summary
369,950
$154 per Sq. Ft.
MLS #:
2562766
Last Updated:
July 19, 2025, 09:41 PM
Added:
9 day(s) ago
Rooms & Interior
Bedrooms
Total Bedrooms:
4
Bathrooms
Total Bathrooms:
3
Full Bathrooms:
2
Interior
Living Area:
2,400 Sq. Ft.
Structure
Structure
Architectural Style:
Traditional
Building Area:
2,400 Sq. Ft.
Year Built:
1968
Finances & Disclosures
Price:
$369,950
Price per Sq. Ft:
$154 per Sq. Ft.
Contact an Agent
Yes, I would like more information from Coldwell Banker. Please use and/or share my information with a Coldwell Banker agent to contact me about my real estate needs.
By clicking Contact I agree a Coldwell Banker Agent may contact me by phone or text message including by automated means and prerecorded messages about real estate services, and that I can access real estate services without providing my phone number. I acknowledge that I have read and agree to the Terms of Use and Privacy Notice.
Contact an Agent
Yes, I would like more information from Coldwell Banker. Please use and/or share my information with a Coldwell Banker agent to contact me about my real estate needs.
By clicking Contact I agree a Coldwell Banker Agent may contact me by phone or text message including by automated means and prerecorded messages about real estate services, and that I can access real estate services without providing my phone number. I acknowledge that I have read and agree to the Terms of Use and Privacy Notice.