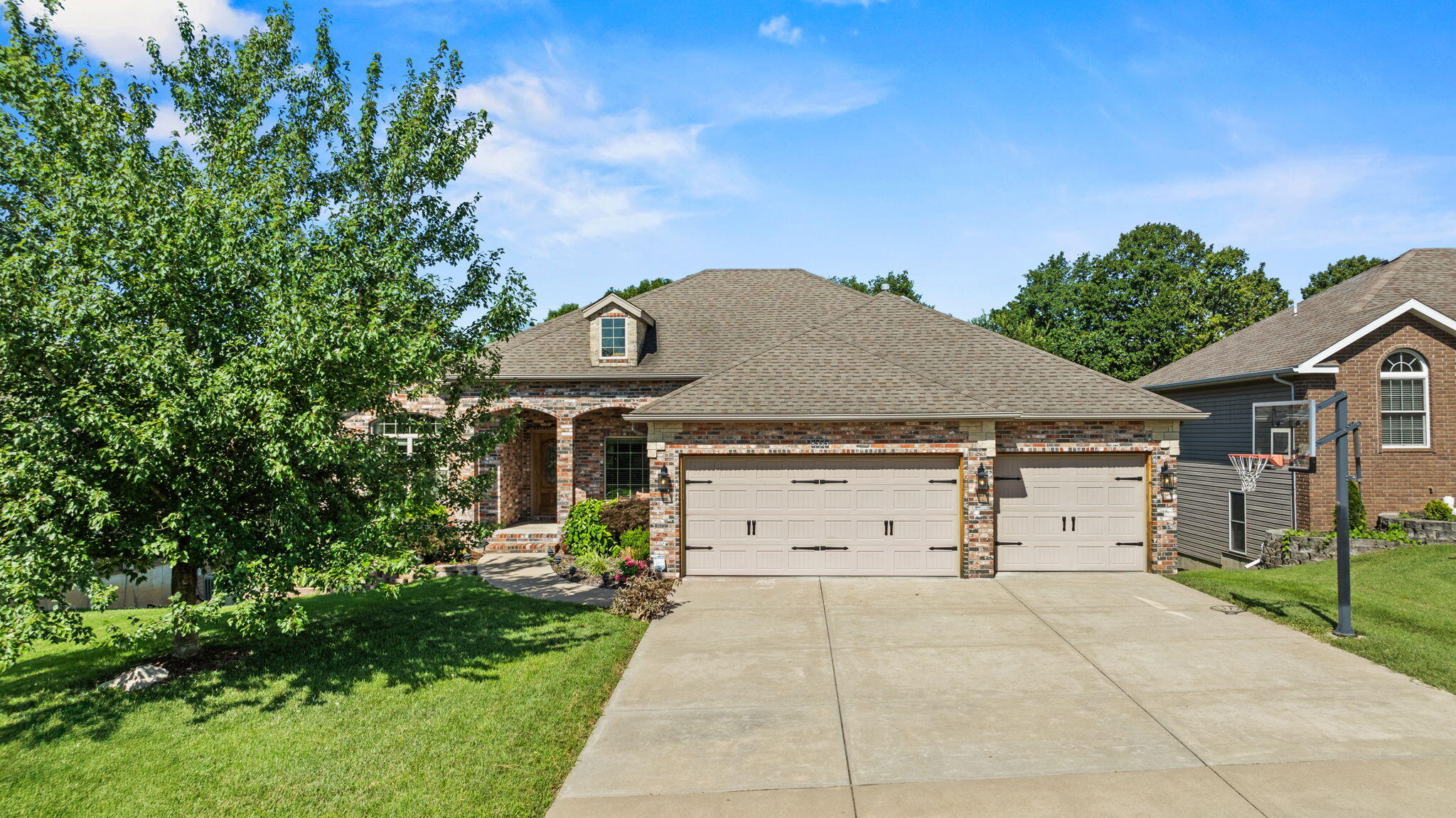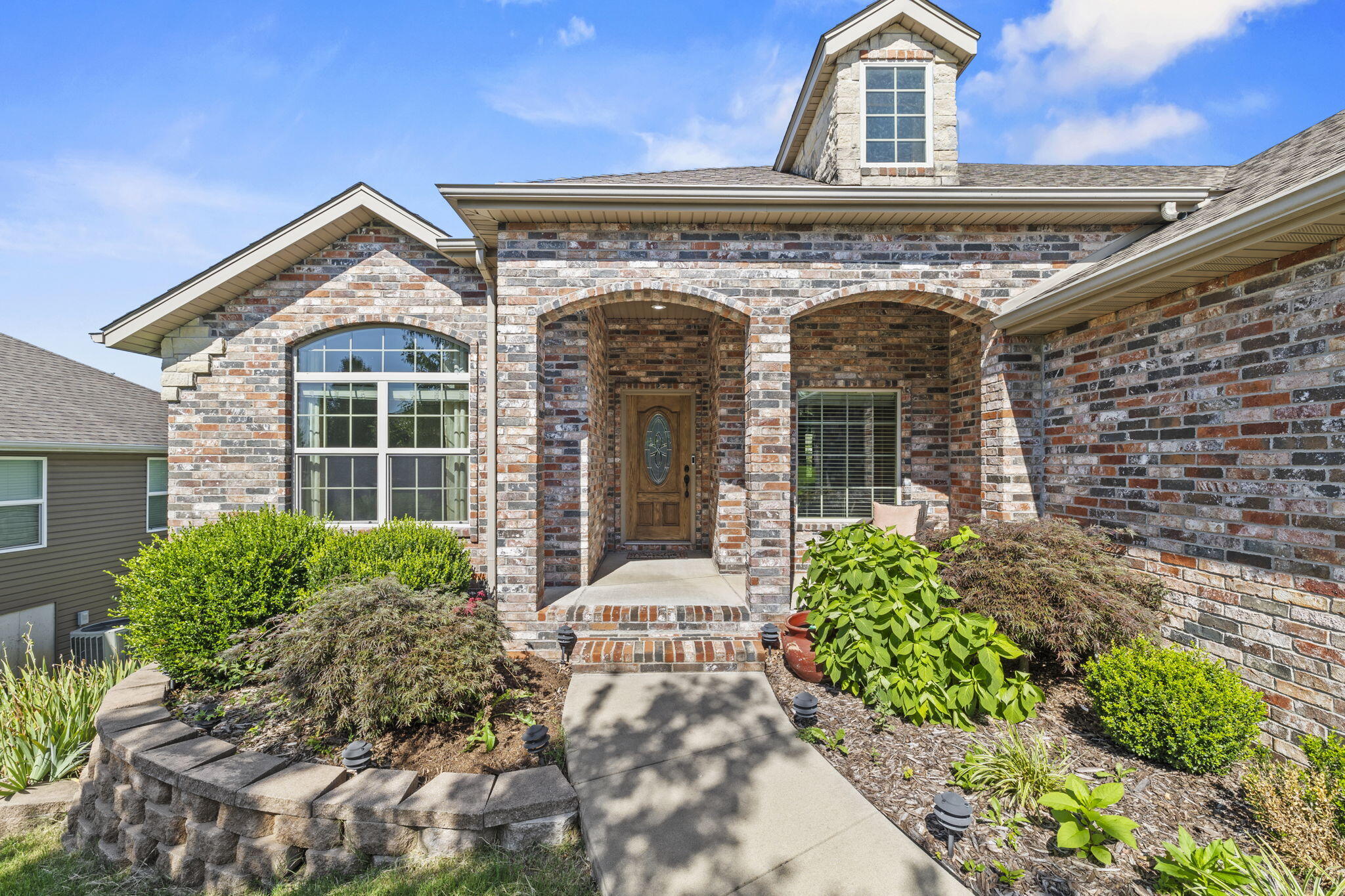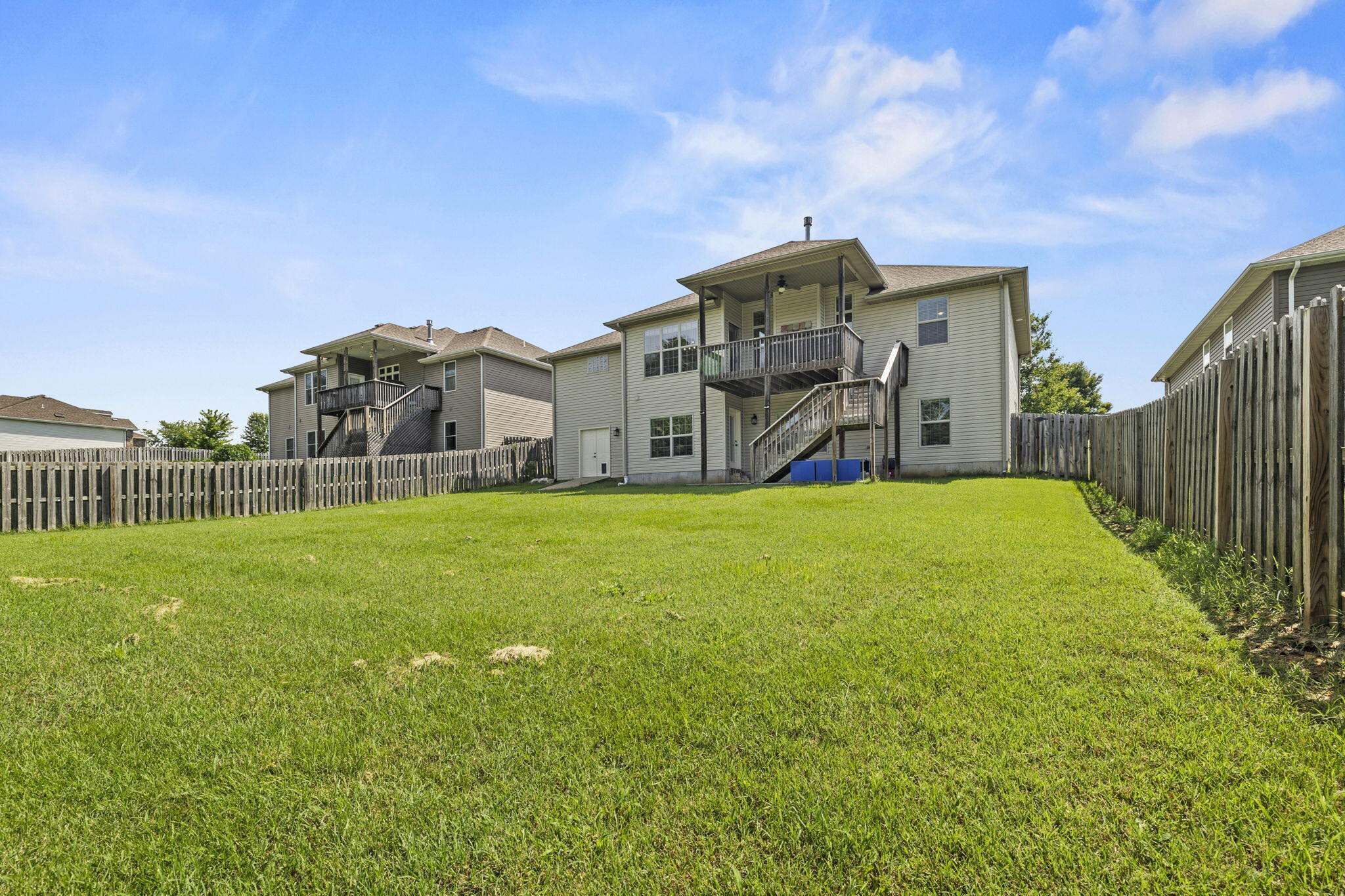


5323 S Carson Street, Battlefield, MO 65619
$479,900
6
Beds
3
Baths
3,649
Sq Ft
Single Family
Active
Listed by
417 Property Pros
Keller Williams
417-883-4900
Last updated:
July 16, 2025, 02:50 PM
MLS#
60299467
Source:
MO GSBOR
About This Home
Home Facts
Single Family
3 Baths
6 Bedrooms
Built in 2011
Price Summary
479,900
$131 per Sq. Ft.
MLS #:
60299467
Last Updated:
July 16, 2025, 02:50 PM
Added:
8 day(s) ago
Rooms & Interior
Bedrooms
Total Bedrooms:
6
Bathrooms
Total Bathrooms:
3
Full Bathrooms:
3
Interior
Living Area:
3,649 Sq. Ft.
Structure
Structure
Building Area:
3,649 Sq. Ft.
Year Built:
2011
Lot
Lot Size (Sq. Ft):
10,454
Finances & Disclosures
Price:
$479,900
Price per Sq. Ft:
$131 per Sq. Ft.
See this home in person
Attend an upcoming open house
Sat, Jul 19
07:00 PM - 09:00 PMContact an Agent
Yes, I would like more information from Coldwell Banker. Please use and/or share my information with a Coldwell Banker agent to contact me about my real estate needs.
By clicking Contact I agree a Coldwell Banker Agent may contact me by phone or text message including by automated means and prerecorded messages about real estate services, and that I can access real estate services without providing my phone number. I acknowledge that I have read and agree to the Terms of Use and Privacy Notice.
Contact an Agent
Yes, I would like more information from Coldwell Banker. Please use and/or share my information with a Coldwell Banker agent to contact me about my real estate needs.
By clicking Contact I agree a Coldwell Banker Agent may contact me by phone or text message including by automated means and prerecorded messages about real estate services, and that I can access real estate services without providing my phone number. I acknowledge that I have read and agree to the Terms of Use and Privacy Notice.