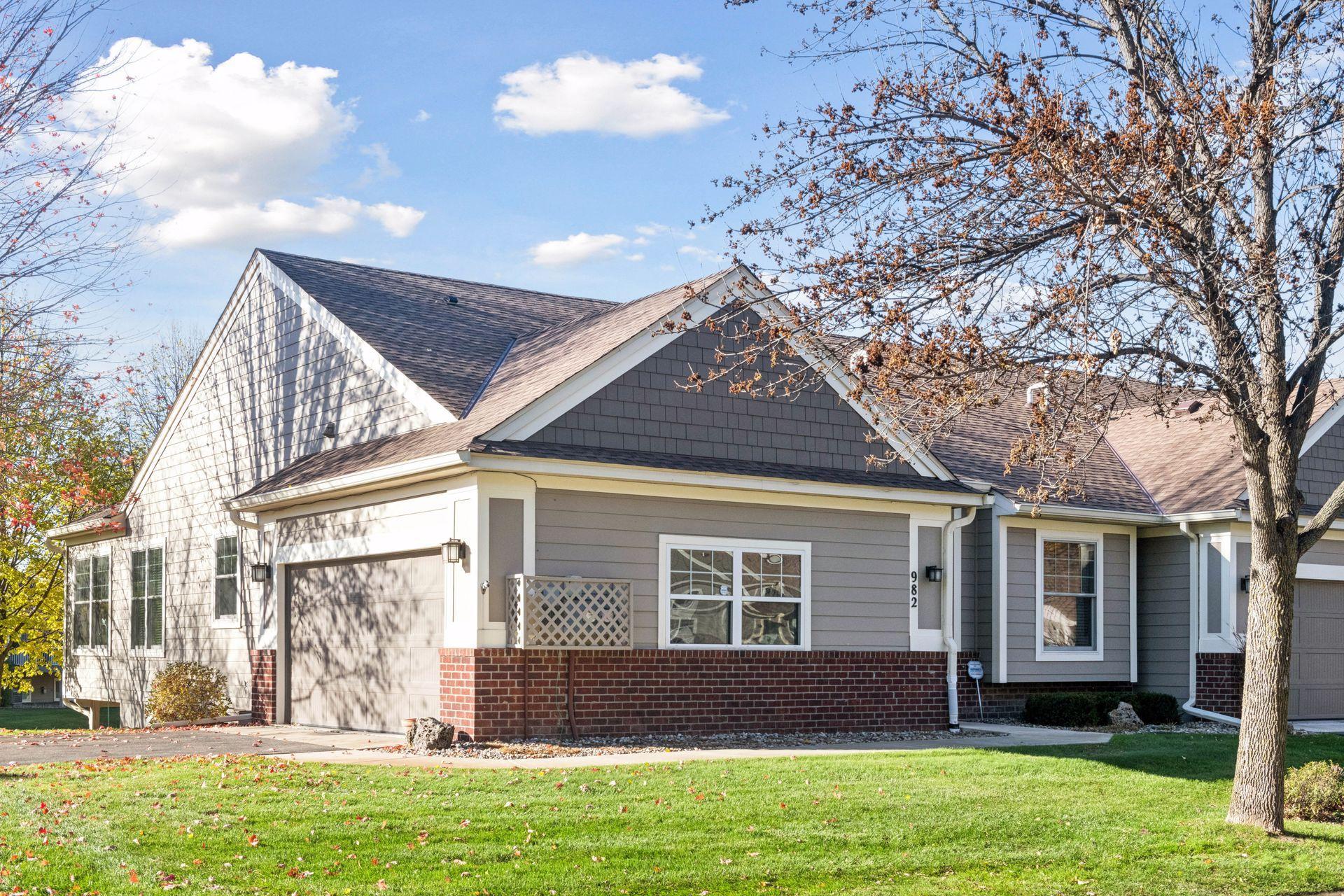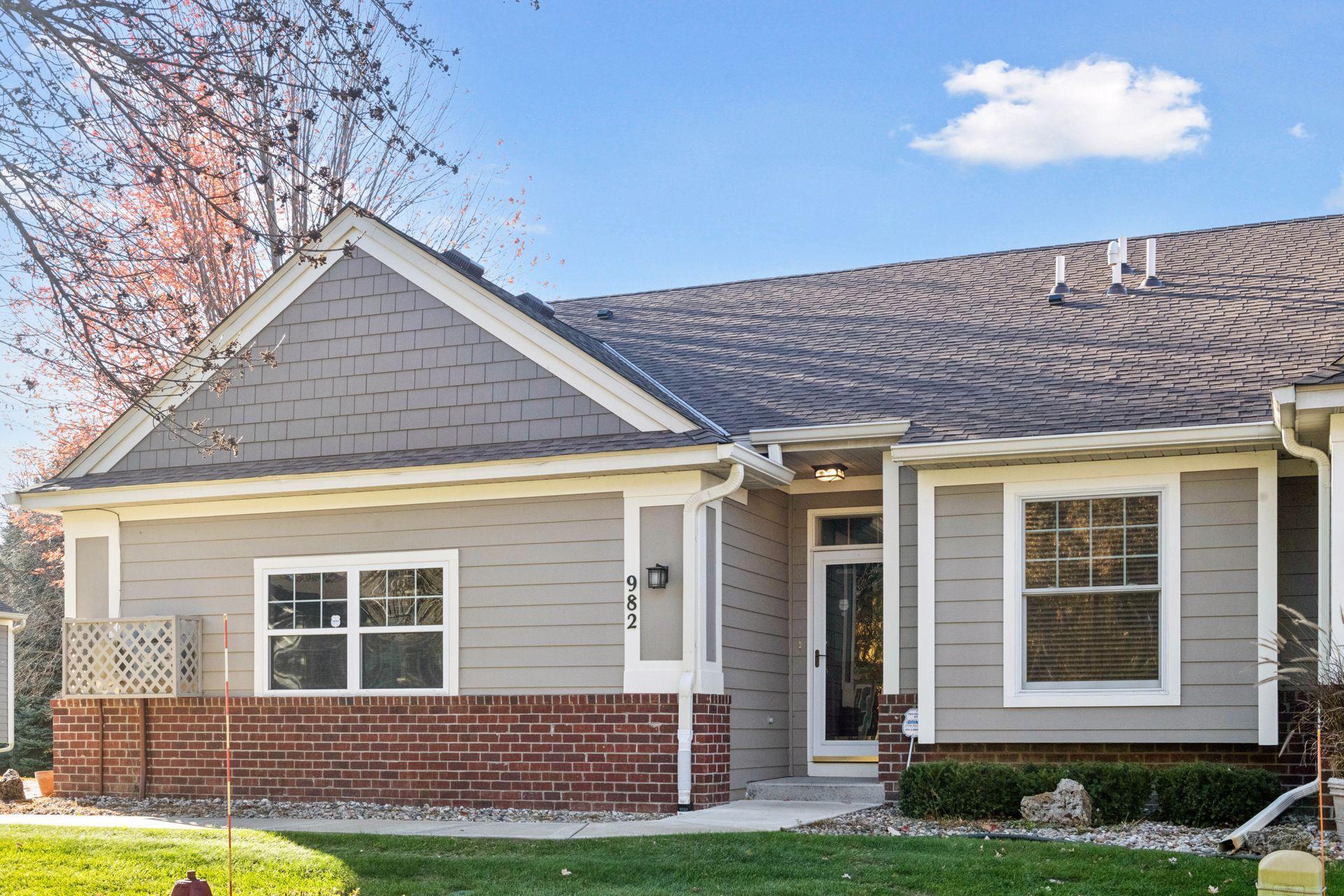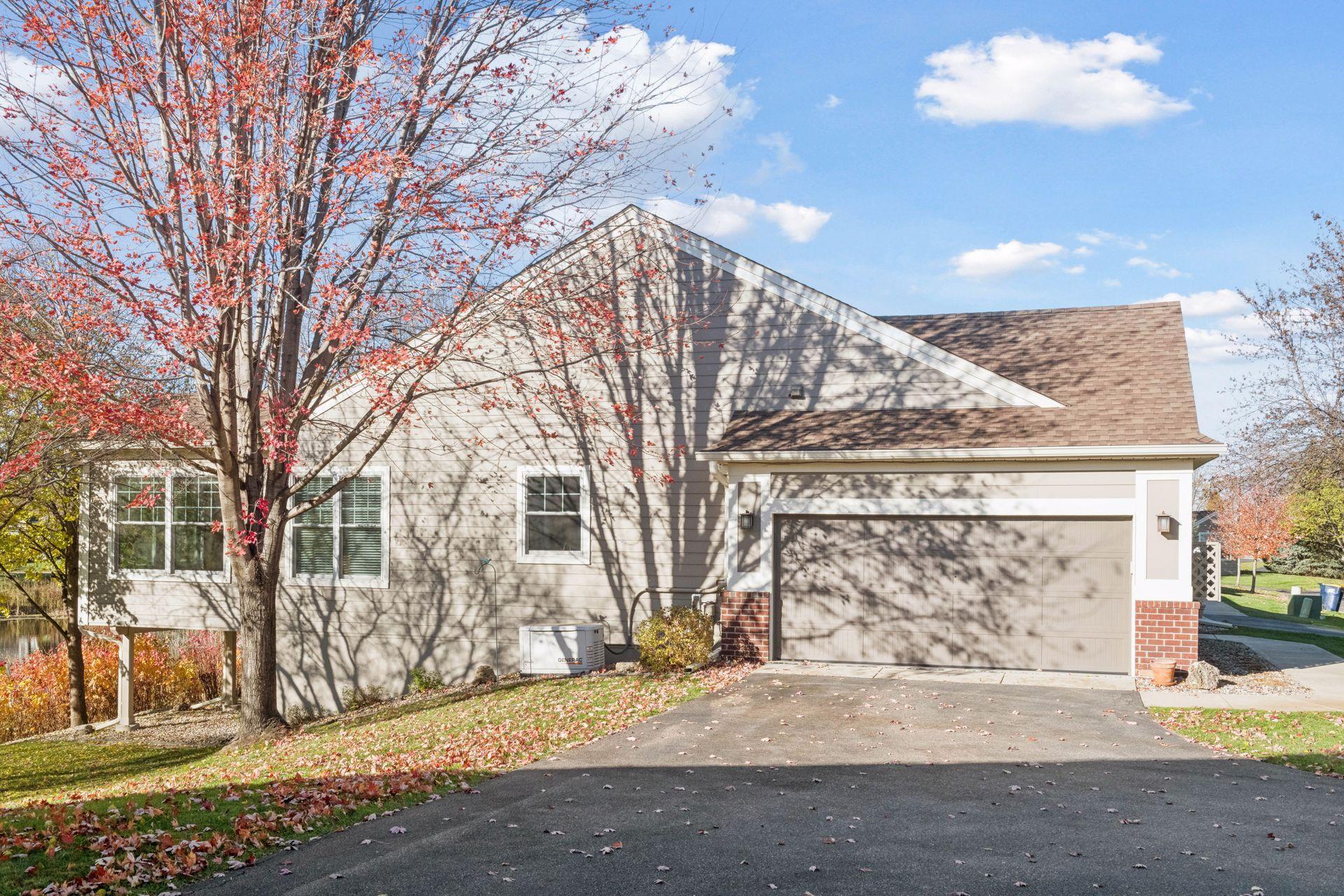


982 Victoria Greens Boulevard, Victoria, MN 55386
$485,000
3
Beds
3
Baths
2,640
Sq Ft
Single Family
Active
Listed by
Melissa P Vilett
Coldwell Banker Realty
952-474-2525
Last updated:
November 12, 2025, 04:50 PM
MLS#
6812506
Source:
ND FMAAR
About This Home
Home Facts
Single Family
3 Baths
3 Bedrooms
Built in 2000
Price Summary
485,000
$183 per Sq. Ft.
MLS #:
6812506
Last Updated:
November 12, 2025, 04:50 PM
Added:
6 day(s) ago
Rooms & Interior
Bedrooms
Total Bedrooms:
3
Bathrooms
Total Bathrooms:
3
Full Bathrooms:
1
Interior
Living Area:
2,640 Sq. Ft.
Structure
Structure
Building Area:
2,640 Sq. Ft.
Year Built:
2000
Lot
Lot Size (Sq. Ft):
6,098
Finances & Disclosures
Price:
$485,000
Price per Sq. Ft:
$183 per Sq. Ft.
Contact an Agent
Yes, I would like more information from Coldwell Banker. Please use and/or share my information with a Coldwell Banker agent to contact me about my real estate needs.
By clicking Contact I agree a Coldwell Banker Agent may contact me by phone or text message including by automated means and prerecorded messages about real estate services, and that I can access real estate services without providing my phone number. I acknowledge that I have read and agree to the Terms of Use and Privacy Notice.
Contact an Agent
Yes, I would like more information from Coldwell Banker. Please use and/or share my information with a Coldwell Banker agent to contact me about my real estate needs.
By clicking Contact I agree a Coldwell Banker Agent may contact me by phone or text message including by automated means and prerecorded messages about real estate services, and that I can access real estate services without providing my phone number. I acknowledge that I have read and agree to the Terms of Use and Privacy Notice.