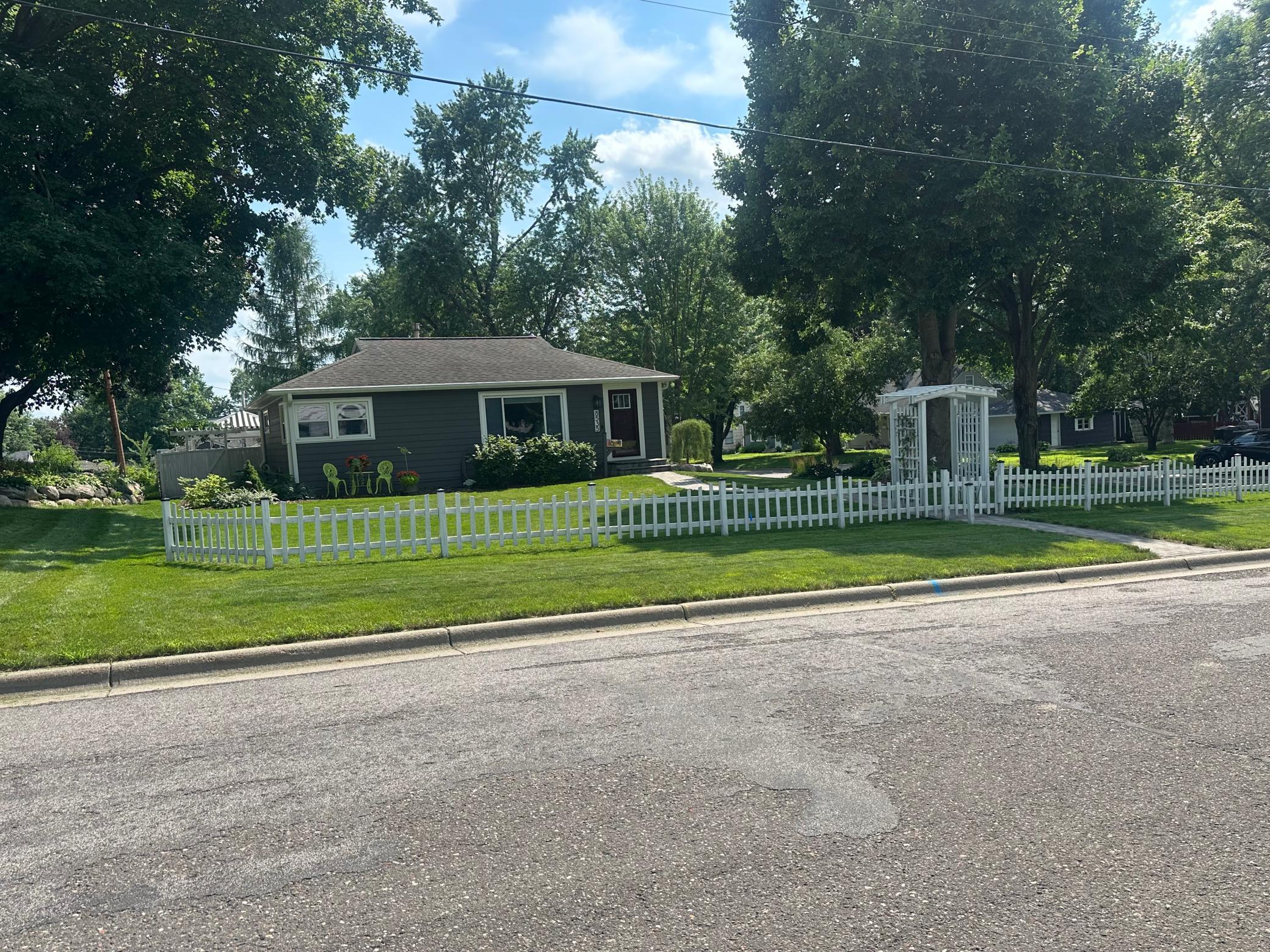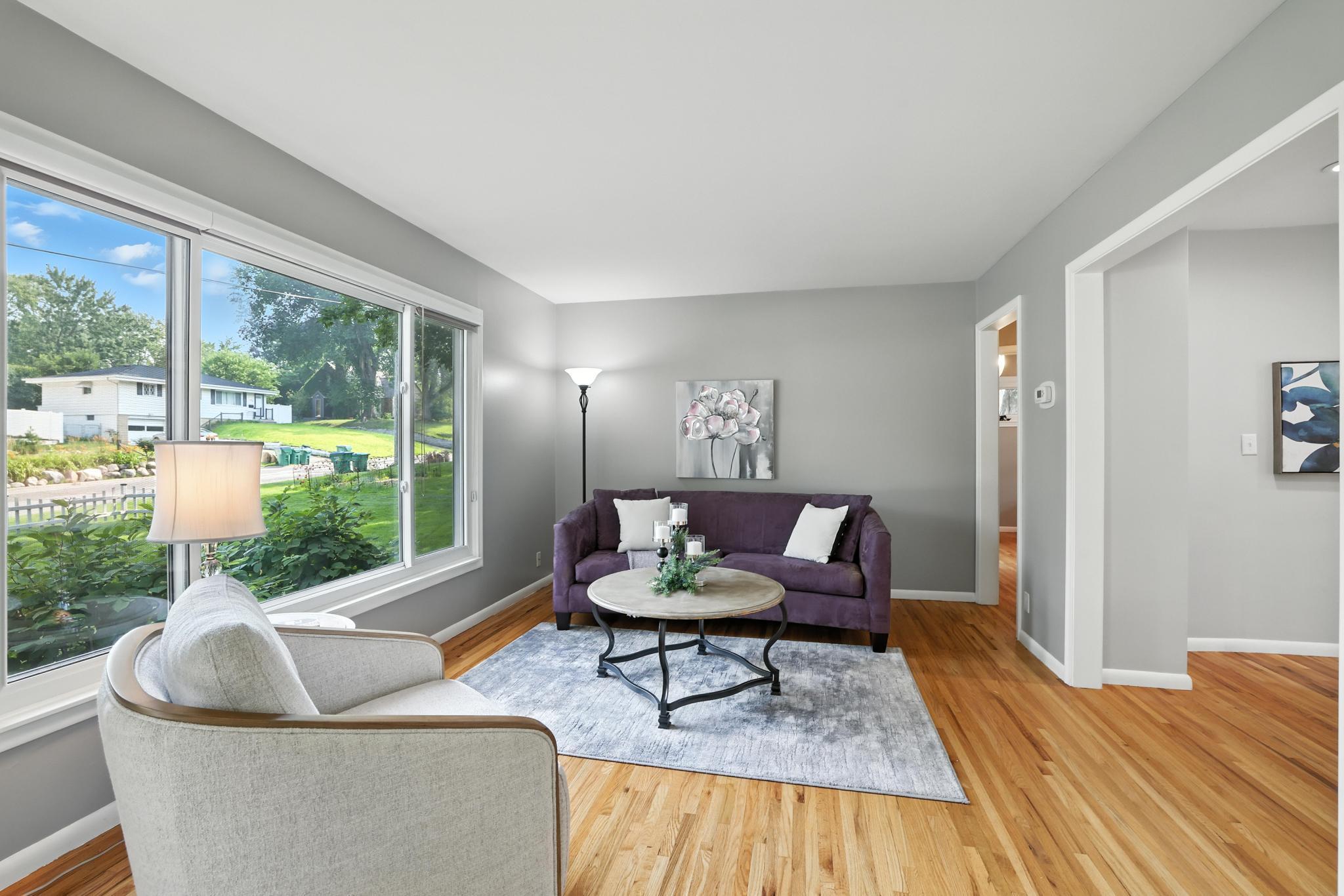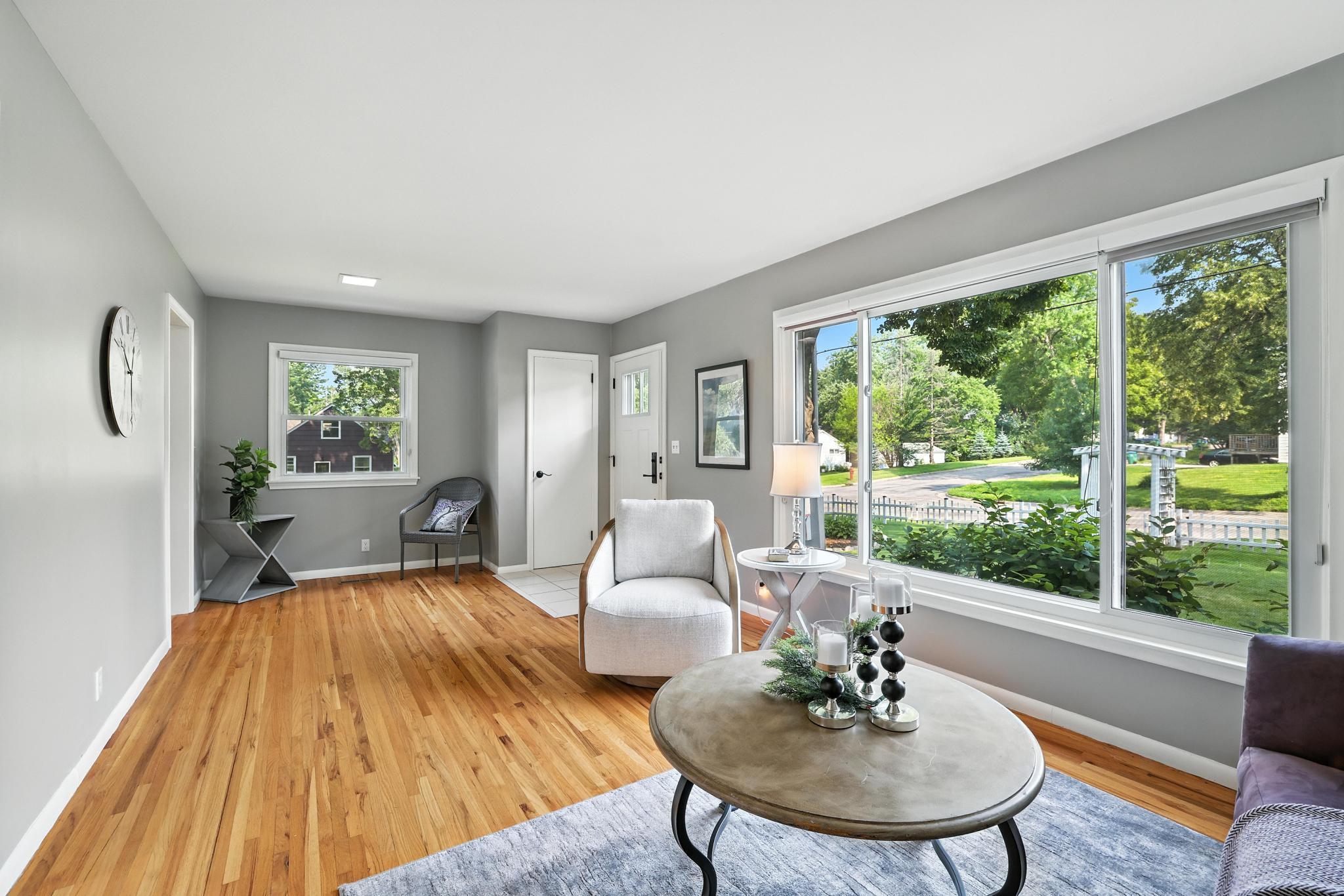


8535 W 35th Street, Saint Louis Park, MN 55426
$449,900
4
Beds
2
Baths
1,810
Sq Ft
Single Family
Pending
Listed by
Sue Marty
RE/MAX Advantage Plus
651-272-4688
Last updated:
August 4, 2025, 03:13 PM
MLS#
6757234
Source:
NSMLS
About This Home
Home Facts
Single Family
2 Baths
4 Bedrooms
Built in 1953
Price Summary
449,900
$248 per Sq. Ft.
MLS #:
6757234
Last Updated:
August 4, 2025, 03:13 PM
Added:
10 day(s) ago
Rooms & Interior
Bedrooms
Total Bedrooms:
4
Bathrooms
Total Bathrooms:
2
Full Bathrooms:
1
Interior
Living Area:
1,810 Sq. Ft.
Structure
Structure
Building Area:
1,810 Sq. Ft.
Year Built:
1953
Finances & Disclosures
Price:
$449,900
Price per Sq. Ft:
$248 per Sq. Ft.
Contact an Agent
Yes, I would like more information from Coldwell Banker. Please use and/or share my information with a Coldwell Banker agent to contact me about my real estate needs.
By clicking Contact I agree a Coldwell Banker Agent may contact me by phone or text message including by automated means and prerecorded messages about real estate services, and that I can access real estate services without providing my phone number. I acknowledge that I have read and agree to the Terms of Use and Privacy Notice.
Contact an Agent
Yes, I would like more information from Coldwell Banker. Please use and/or share my information with a Coldwell Banker agent to contact me about my real estate needs.
By clicking Contact I agree a Coldwell Banker Agent may contact me by phone or text message including by automated means and prerecorded messages about real estate services, and that I can access real estate services without providing my phone number. I acknowledge that I have read and agree to the Terms of Use and Privacy Notice.