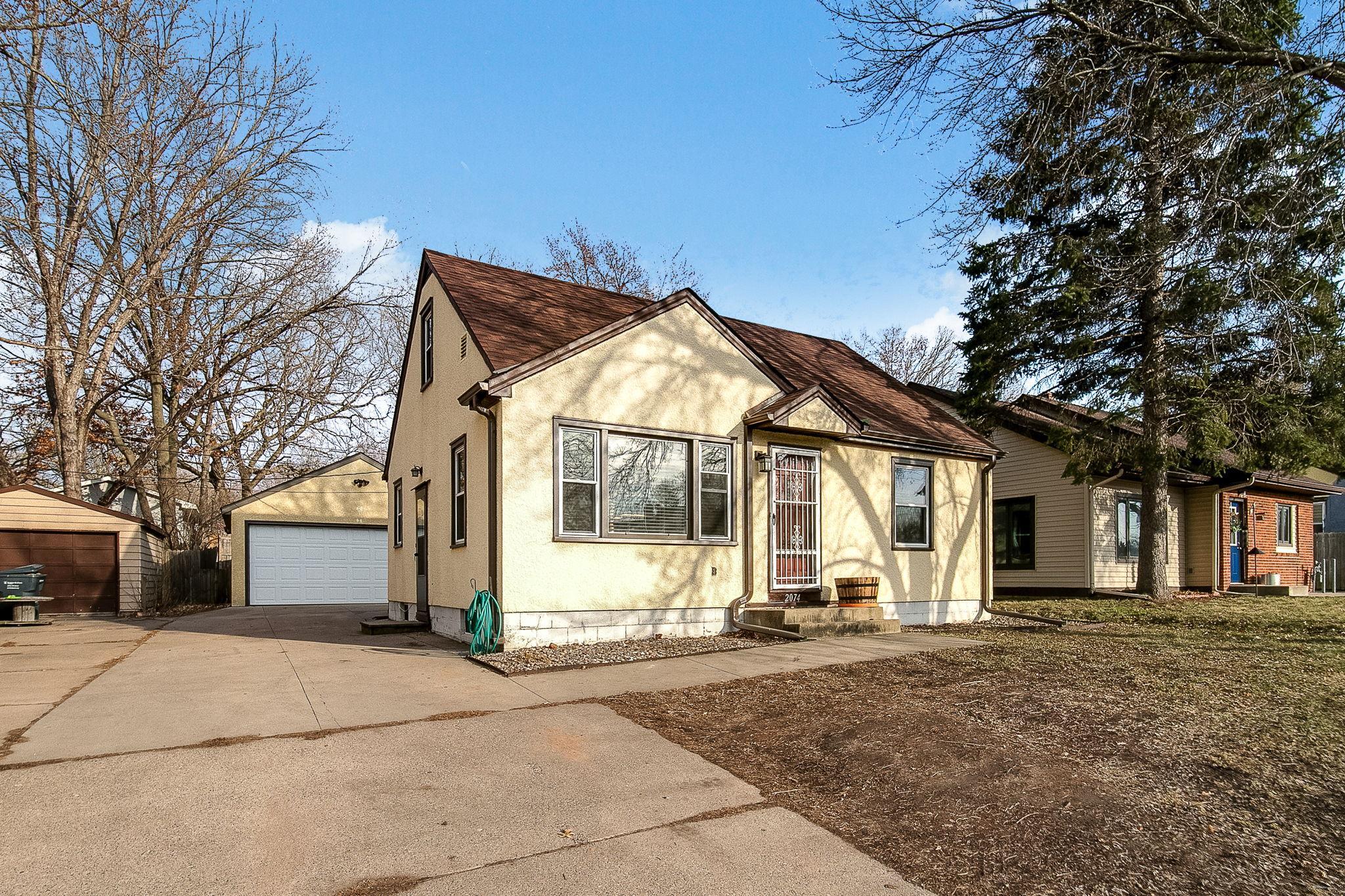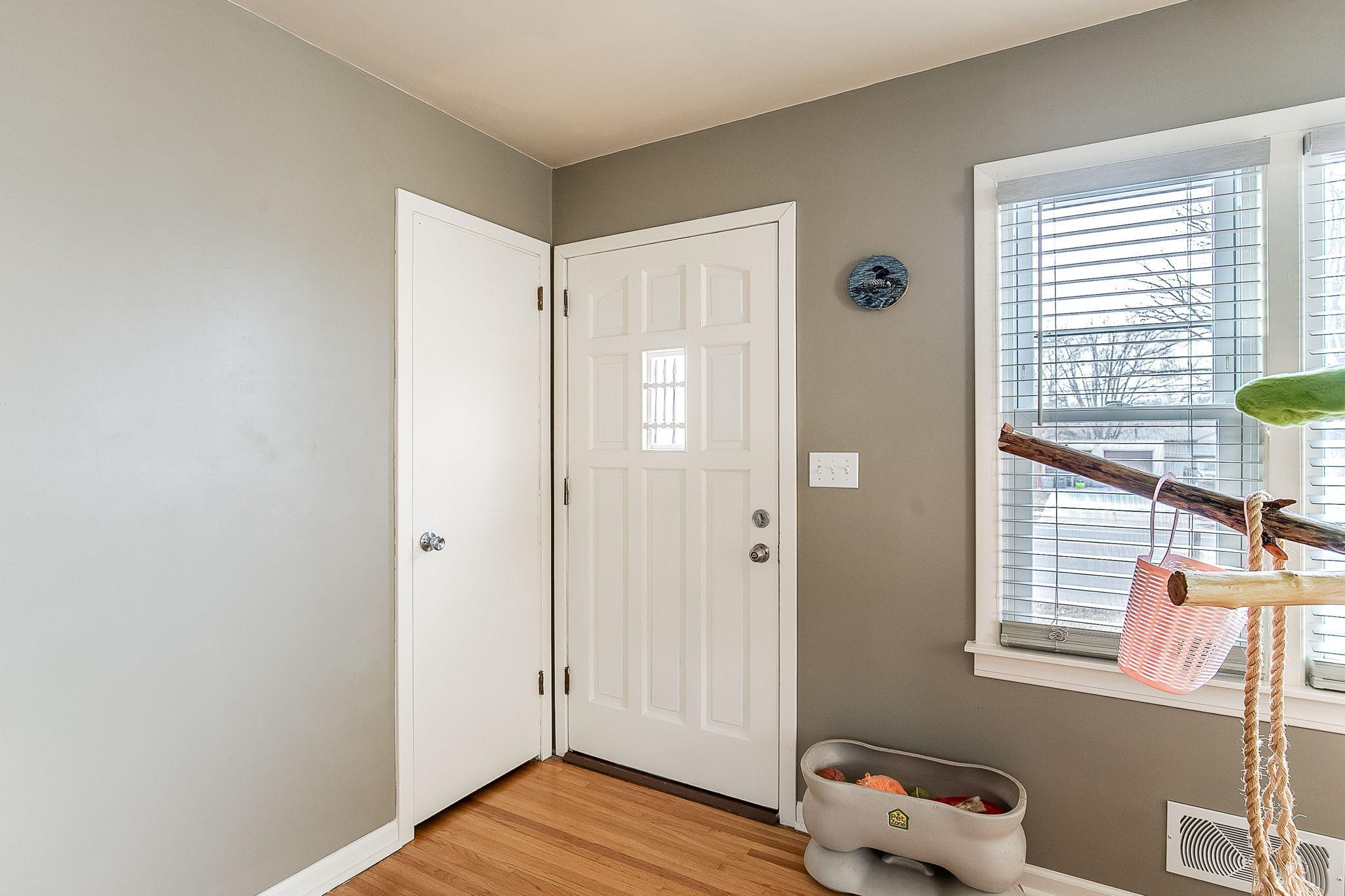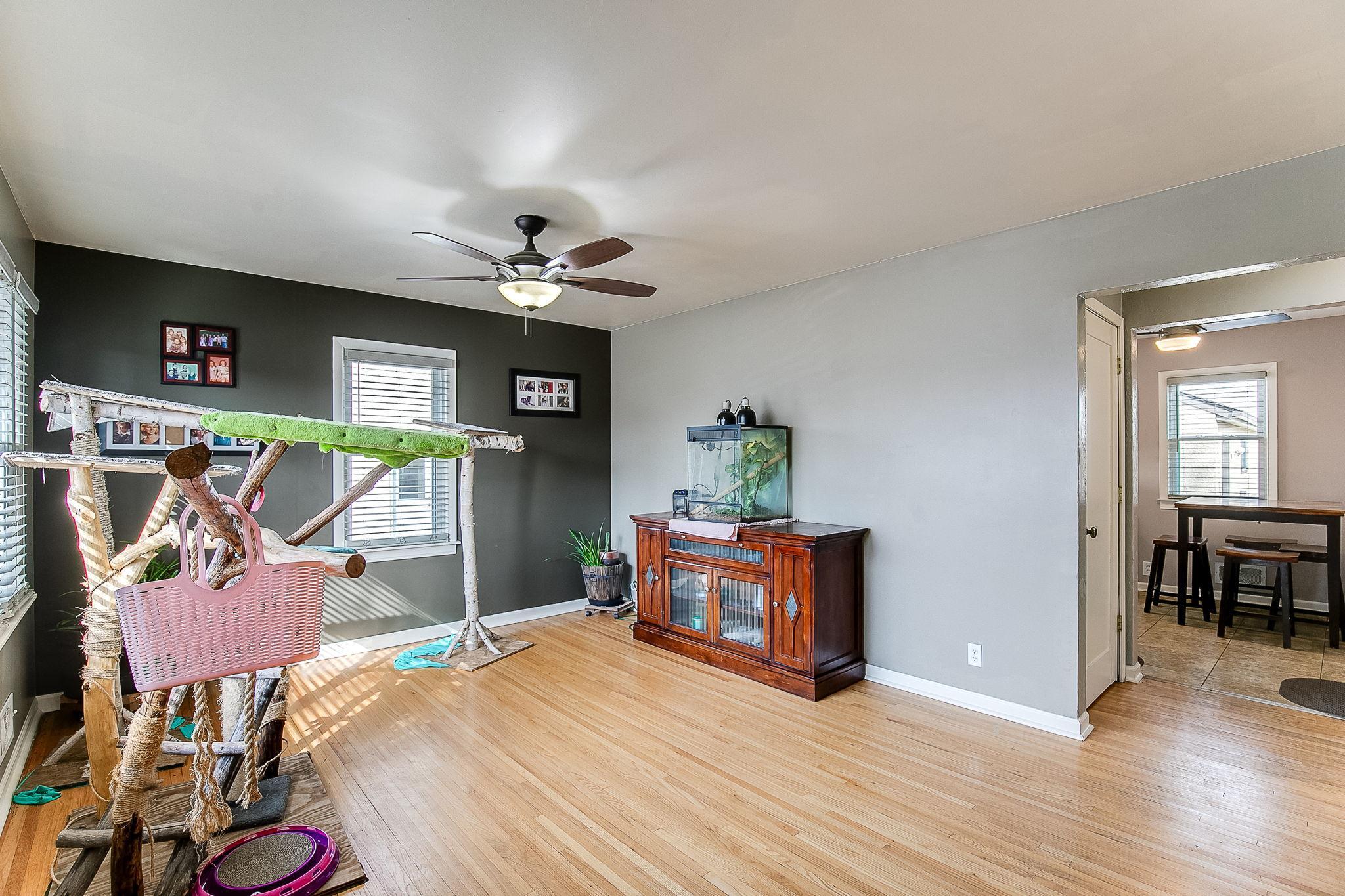2074 Mcknight Road N, North Saint Paul, MN 55109
$265,000
4
Beds
2
Baths
1,576
Sq Ft
Single Family
Active
Listed by
Lawrence Eberhard, Gri, Crs
Keller Williams Premier Realty
651-379-1500
Last updated:
July 14, 2025, 11:07 PM
MLS#
6748748
Source:
NSMLS
About This Home
Home Facts
Single Family
2 Baths
4 Bedrooms
Built in 1960
Price Summary
265,000
$168 per Sq. Ft.
MLS #:
6748748
Last Updated:
July 14, 2025, 11:07 PM
Added:
13 day(s) ago
Rooms & Interior
Bedrooms
Total Bedrooms:
4
Bathrooms
Total Bathrooms:
2
Full Bathrooms:
1
Interior
Living Area:
1,576 Sq. Ft.
Structure
Structure
Building Area:
1,935 Sq. Ft.
Year Built:
1960
Lot
Lot Size (Sq. Ft):
6,098
Finances & Disclosures
Price:
$265,000
Price per Sq. Ft:
$168 per Sq. Ft.
Contact an Agent
Yes, I would like more information from Coldwell Banker. Please use and/or share my information with a Coldwell Banker agent to contact me about my real estate needs.
By clicking Contact I agree a Coldwell Banker Agent may contact me by phone or text message including by automated means and prerecorded messages about real estate services, and that I can access real estate services without providing my phone number. I acknowledge that I have read and agree to the Terms of Use and Privacy Notice.
Contact an Agent
Yes, I would like more information from Coldwell Banker. Please use and/or share my information with a Coldwell Banker agent to contact me about my real estate needs.
By clicking Contact I agree a Coldwell Banker Agent may contact me by phone or text message including by automated means and prerecorded messages about real estate services, and that I can access real estate services without providing my phone number. I acknowledge that I have read and agree to the Terms of Use and Privacy Notice.


