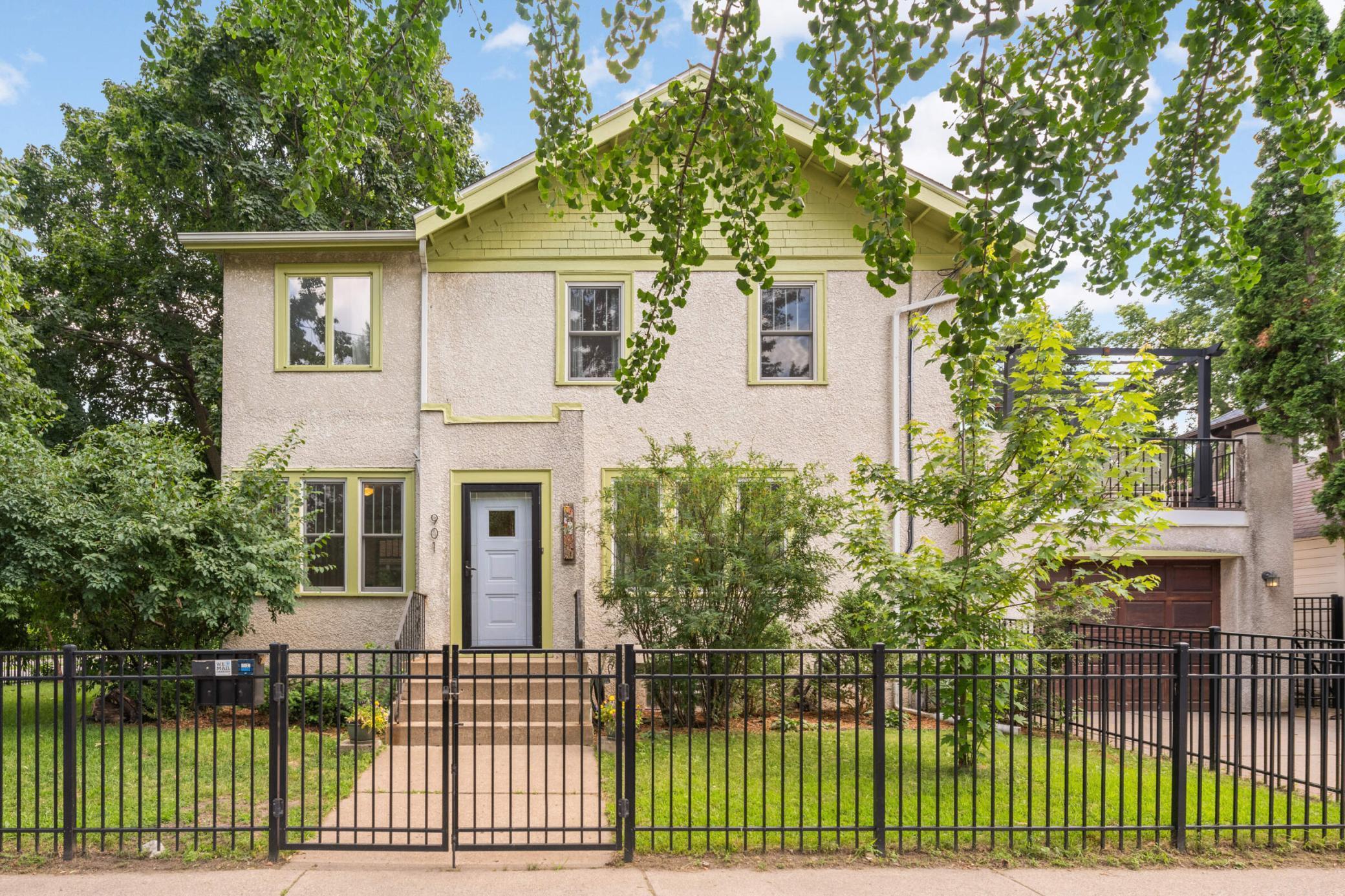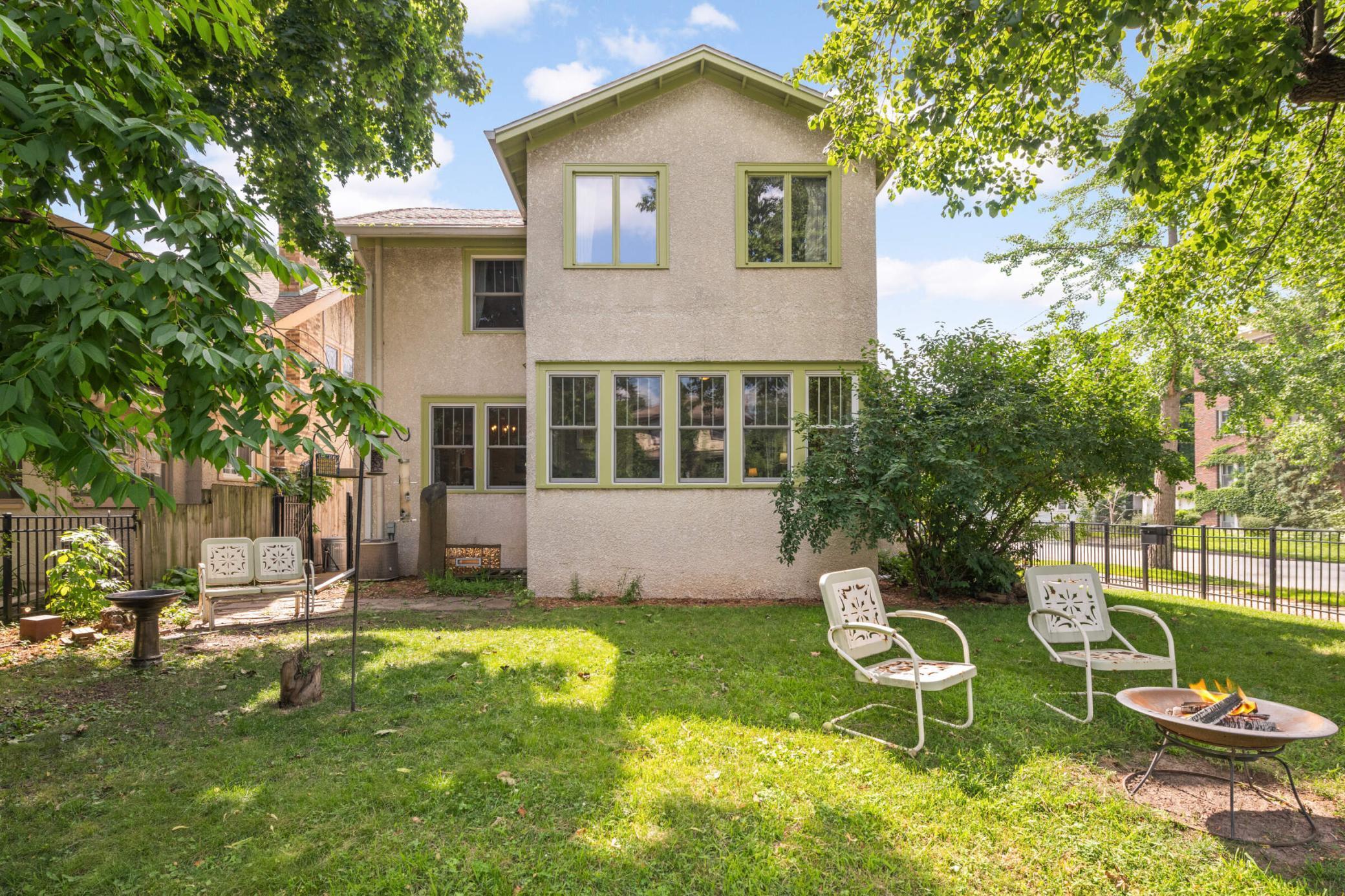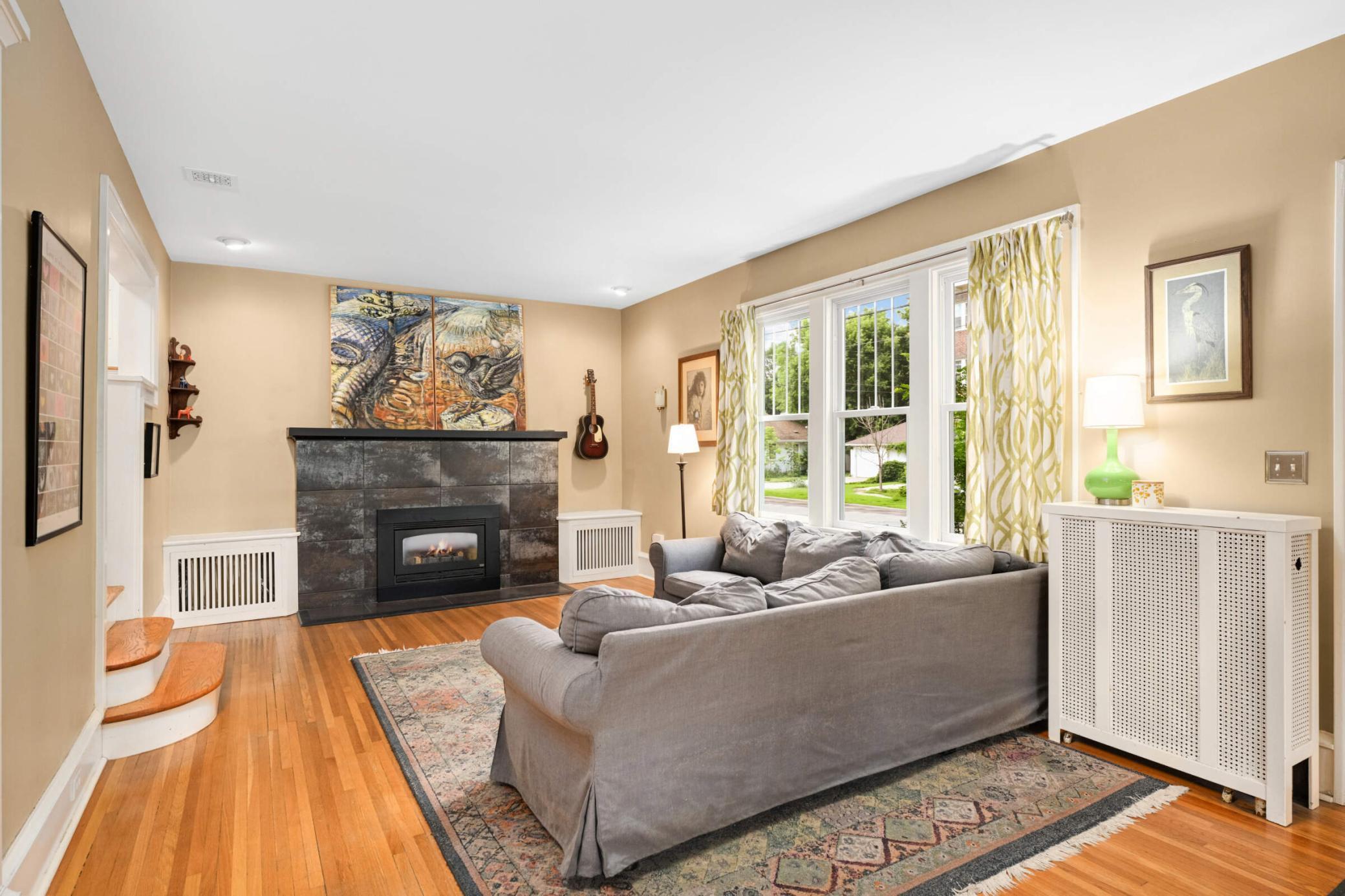


901 W 42nd Street, Minneapolis, MN 55409
$650,000
4
Beds
2
Baths
2,306
Sq Ft
Single Family
Active
Listed by
Becky Quinby
Elena Quinby
Reside
612-232-3165
Last updated:
July 18, 2025, 09:56 PM
MLS#
6747948
Source:
NSMLS
About This Home
Home Facts
Single Family
2 Baths
4 Bedrooms
Built in 1916
Price Summary
650,000
$281 per Sq. Ft.
MLS #:
6747948
Last Updated:
July 18, 2025, 09:56 PM
Added:
12 day(s) ago
Rooms & Interior
Bedrooms
Total Bedrooms:
4
Bathrooms
Total Bathrooms:
2
Full Bathrooms:
1
Interior
Living Area:
2,306 Sq. Ft.
Structure
Structure
Building Area:
2,306 Sq. Ft.
Year Built:
1916
Lot
Lot Size (Sq. Ft):
3,484
Finances & Disclosures
Price:
$650,000
Price per Sq. Ft:
$281 per Sq. Ft.
Contact an Agent
Yes, I would like more information from Coldwell Banker. Please use and/or share my information with a Coldwell Banker agent to contact me about my real estate needs.
By clicking Contact I agree a Coldwell Banker Agent may contact me by phone or text message including by automated means and prerecorded messages about real estate services, and that I can access real estate services without providing my phone number. I acknowledge that I have read and agree to the Terms of Use and Privacy Notice.
Contact an Agent
Yes, I would like more information from Coldwell Banker. Please use and/or share my information with a Coldwell Banker agent to contact me about my real estate needs.
By clicking Contact I agree a Coldwell Banker Agent may contact me by phone or text message including by automated means and prerecorded messages about real estate services, and that I can access real estate services without providing my phone number. I acknowledge that I have read and agree to the Terms of Use and Privacy Notice.