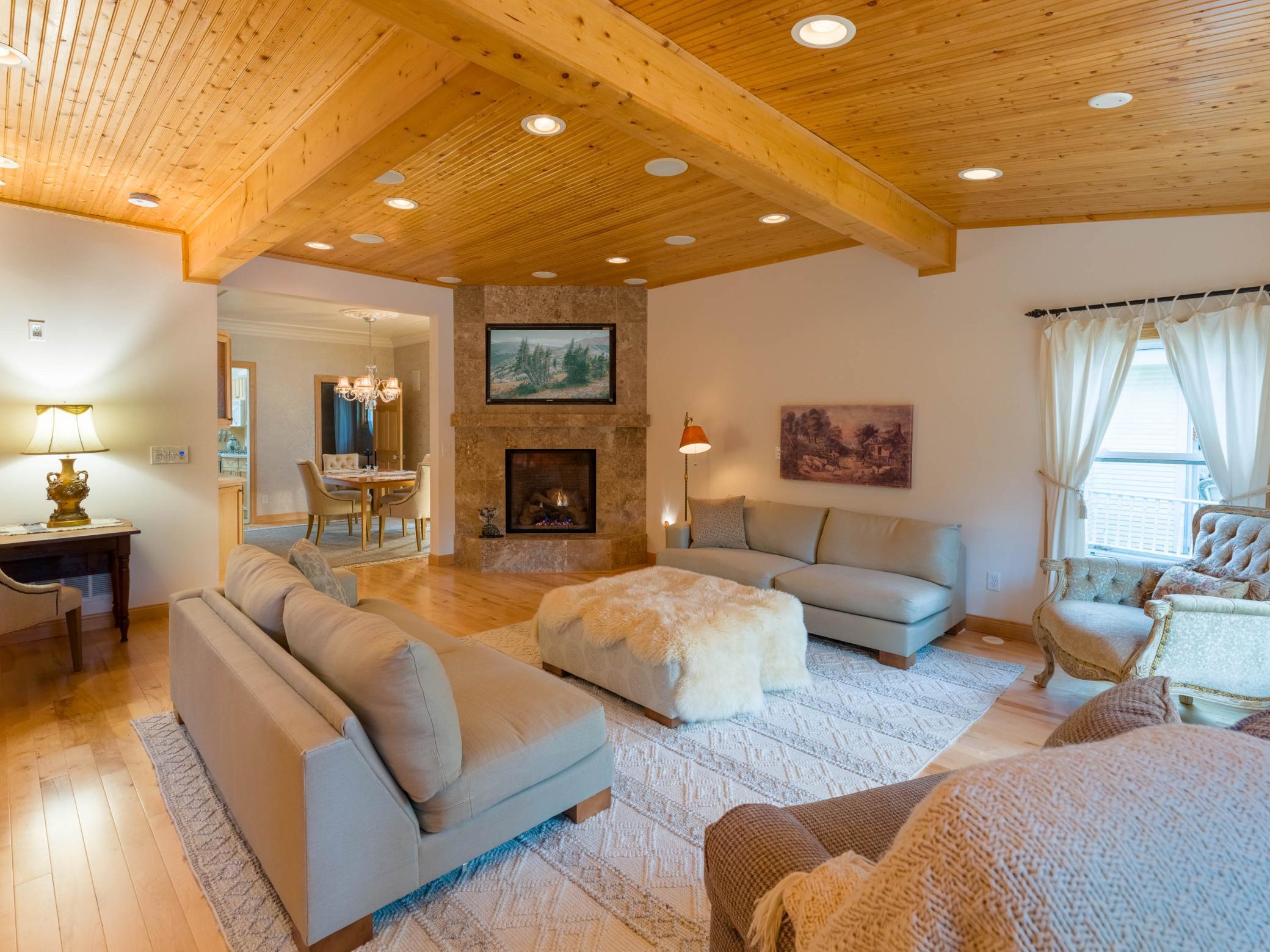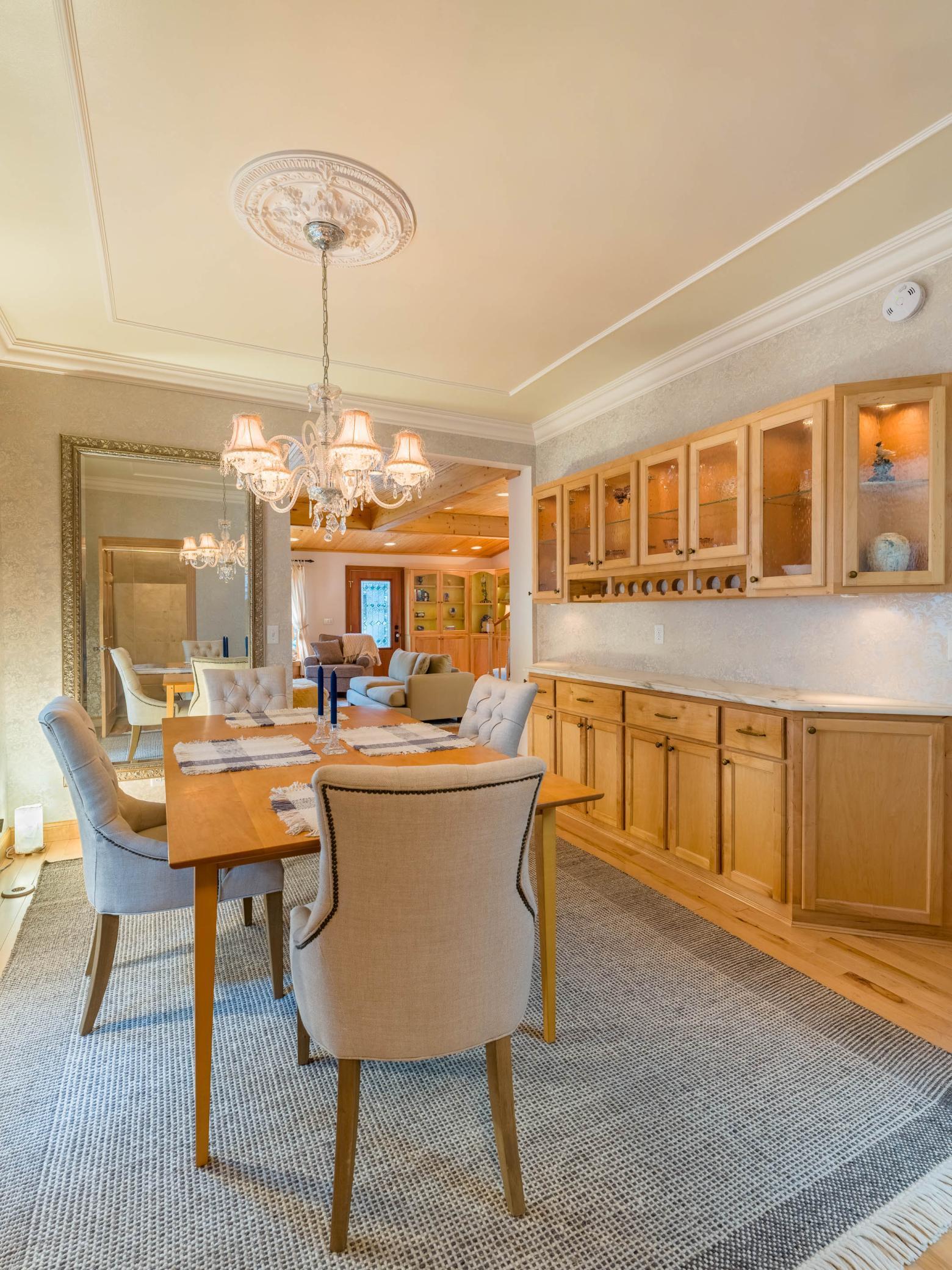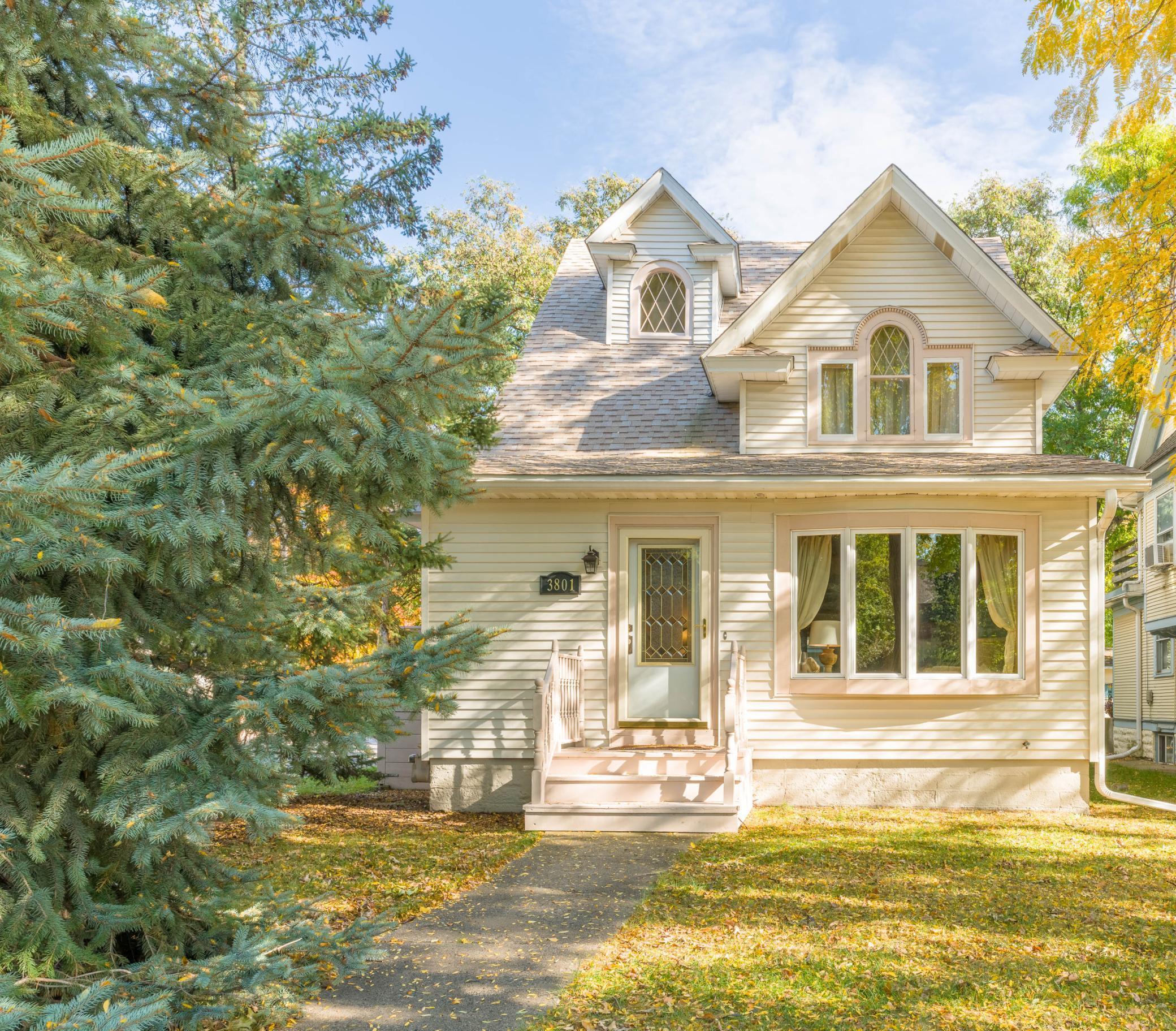


3801 Lyndale Avenue S, Minneapolis, MN 55409
$629,900
3
Beds
3
Baths
2,309
Sq Ft
Single Family
Active
Listed by
Thomas Sandelands
Rebecca Sandelands
Sandelands Realty
218-534-2972
Last updated:
November 1, 2025, 04:49 PM
MLS#
6811673
Source:
NSMLS
About This Home
Home Facts
Single Family
3 Baths
3 Bedrooms
Built in 1904
Price Summary
629,900
$272 per Sq. Ft.
MLS #:
6811673
Last Updated:
November 1, 2025, 04:49 PM
Added:
2 day(s) ago
Rooms & Interior
Bedrooms
Total Bedrooms:
3
Bathrooms
Total Bathrooms:
3
Full Bathrooms:
2
Interior
Living Area:
2,309 Sq. Ft.
Structure
Structure
Building Area:
2,309 Sq. Ft.
Year Built:
1904
Lot
Lot Size (Sq. Ft):
3,920
Finances & Disclosures
Price:
$629,900
Price per Sq. Ft:
$272 per Sq. Ft.
Contact an Agent
Yes, I would like more information from Coldwell Banker. Please use and/or share my information with a Coldwell Banker agent to contact me about my real estate needs.
By clicking Contact I agree a Coldwell Banker Agent may contact me by phone or text message including by automated means and prerecorded messages about real estate services, and that I can access real estate services without providing my phone number. I acknowledge that I have read and agree to the Terms of Use and Privacy Notice.
Contact an Agent
Yes, I would like more information from Coldwell Banker. Please use and/or share my information with a Coldwell Banker agent to contact me about my real estate needs.
By clicking Contact I agree a Coldwell Banker Agent may contact me by phone or text message including by automated means and prerecorded messages about real estate services, and that I can access real estate services without providing my phone number. I acknowledge that I have read and agree to the Terms of Use and Privacy Notice.