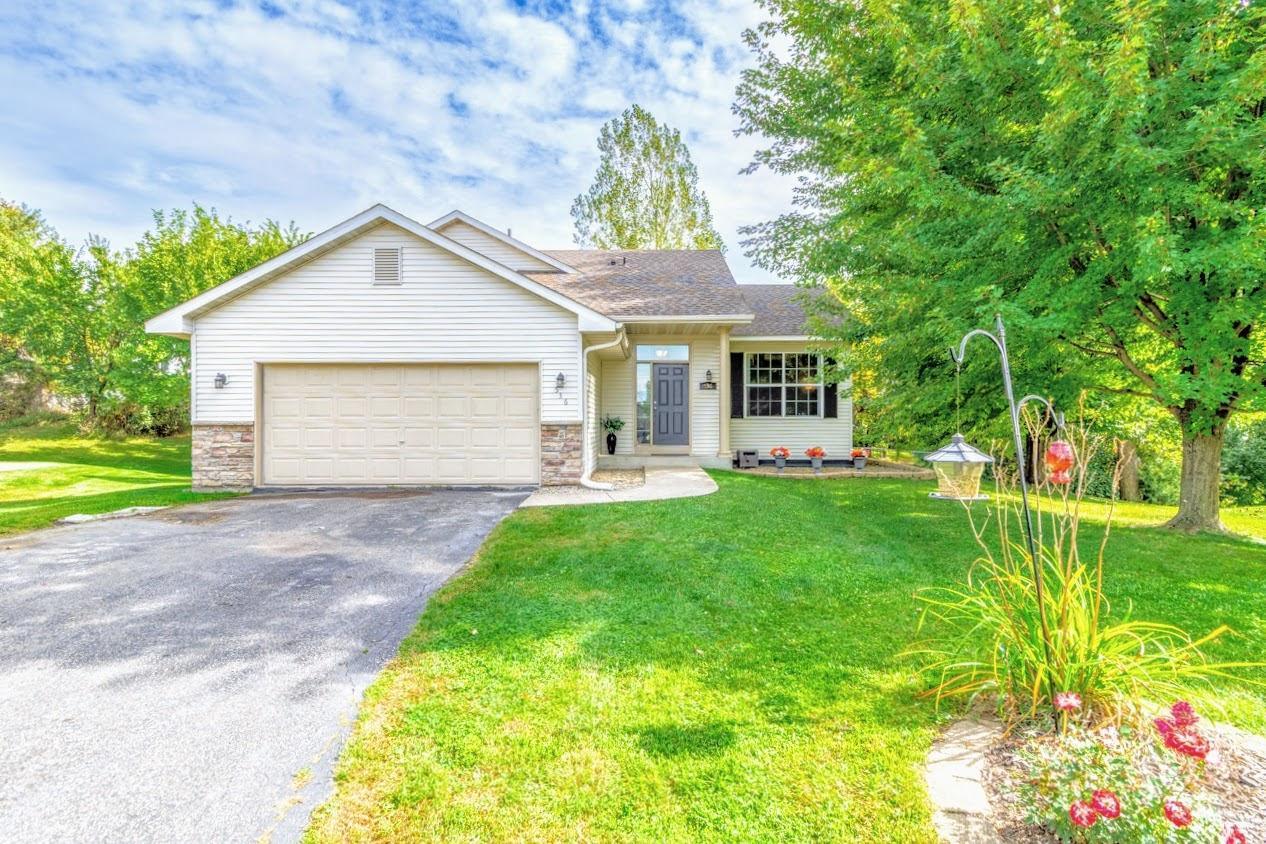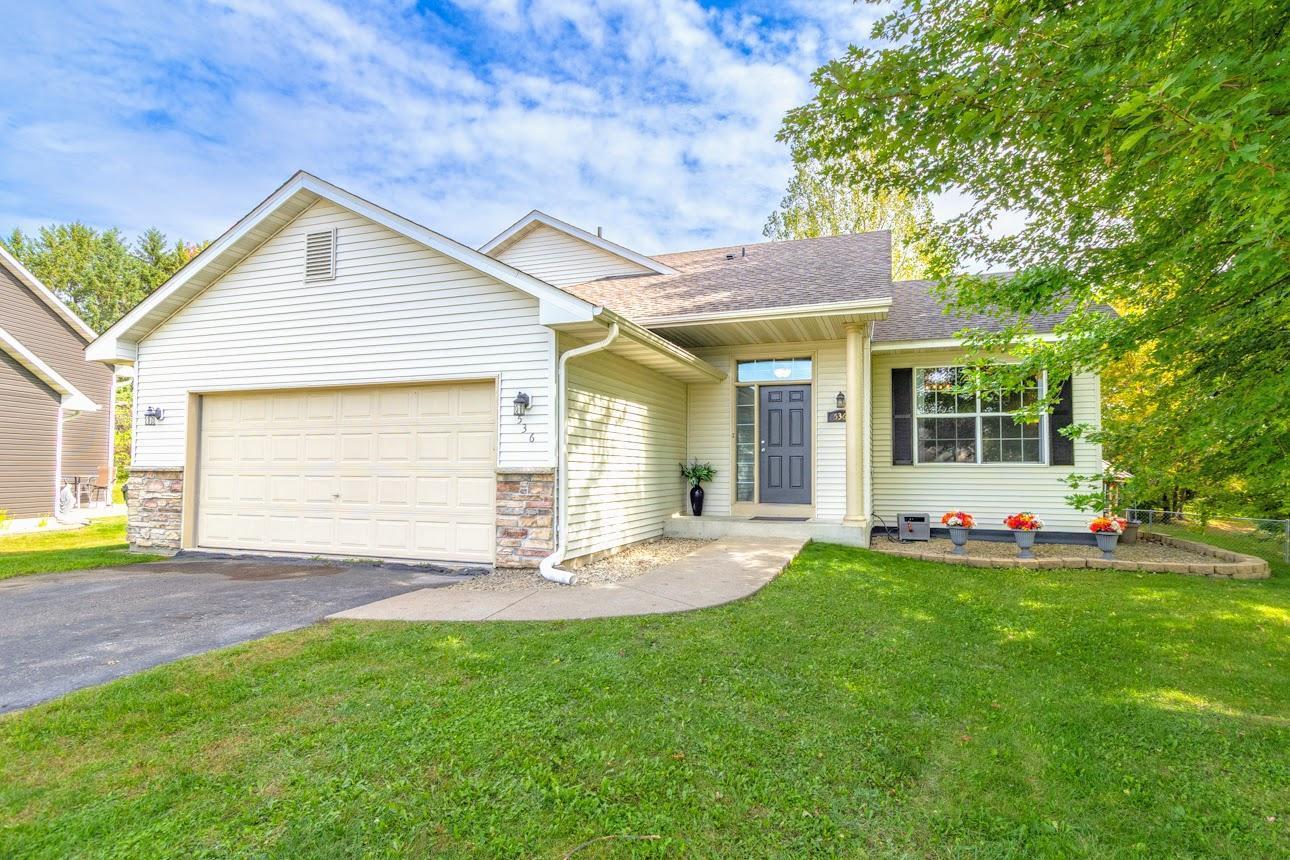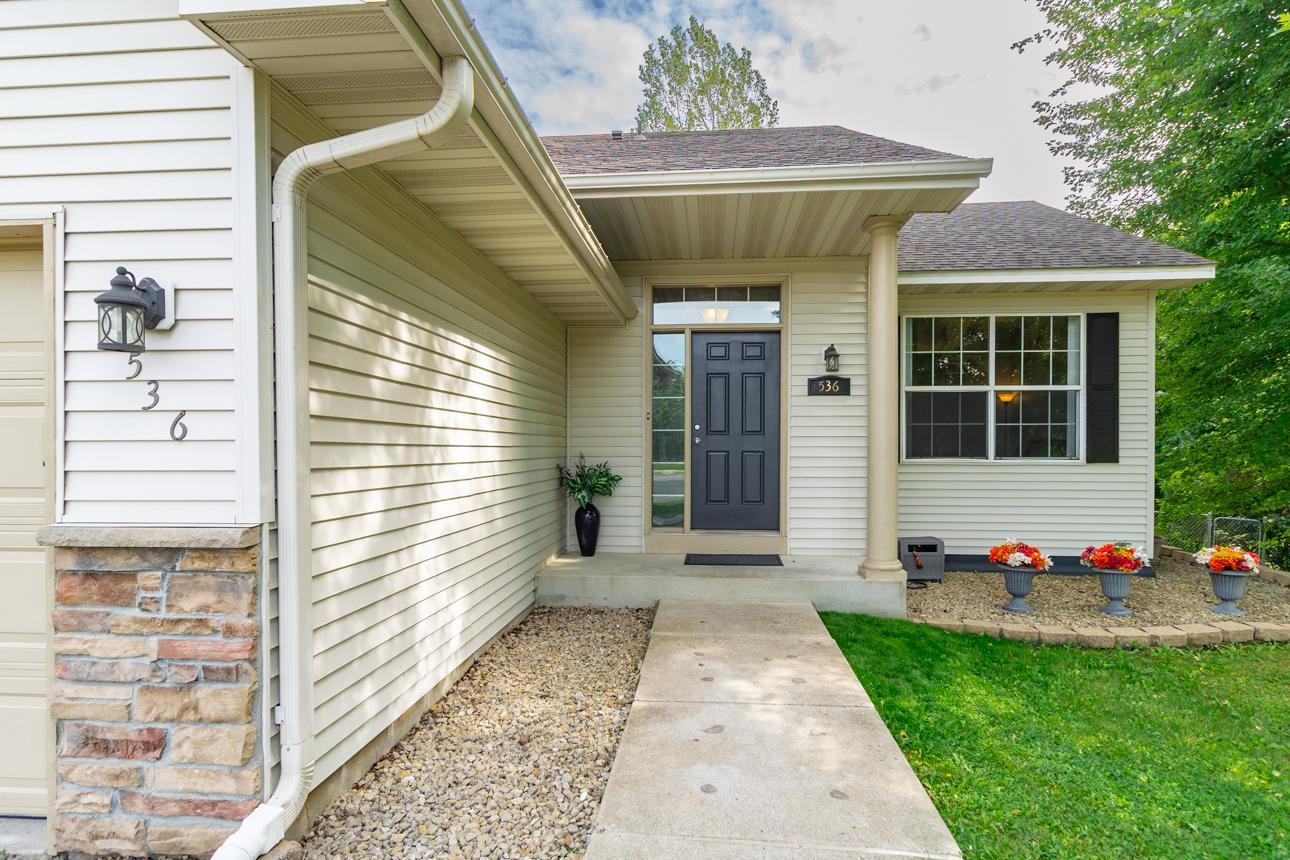


536 5th Avenue Sw, Lonsdale, MN 55046
$389,900
4
Beds
2
Baths
1,822
Sq Ft
Single Family
Active
Listed by
Robert Stai
Bridge Realty, LLC.
952-368-0021
Last updated:
November 11, 2025, 01:08 PM
MLS#
6791991
Source:
NSMLS
About This Home
Home Facts
Single Family
2 Baths
4 Bedrooms
Built in 2002
Price Summary
389,900
$213 per Sq. Ft.
MLS #:
6791991
Last Updated:
November 11, 2025, 01:08 PM
Added:
1 month(s) ago
Rooms & Interior
Bedrooms
Total Bedrooms:
4
Bathrooms
Total Bathrooms:
2
Full Bathrooms:
1
Interior
Living Area:
1,822 Sq. Ft.
Structure
Structure
Building Area:
1,964 Sq. Ft.
Year Built:
2002
Lot
Lot Size (Sq. Ft):
32,234
Finances & Disclosures
Price:
$389,900
Price per Sq. Ft:
$213 per Sq. Ft.
Contact an Agent
Yes, I would like more information from Coldwell Banker. Please use and/or share my information with a Coldwell Banker agent to contact me about my real estate needs.
By clicking Contact I agree a Coldwell Banker Agent may contact me by phone or text message including by automated means and prerecorded messages about real estate services, and that I can access real estate services without providing my phone number. I acknowledge that I have read and agree to the Terms of Use and Privacy Notice.
Contact an Agent
Yes, I would like more information from Coldwell Banker. Please use and/or share my information with a Coldwell Banker agent to contact me about my real estate needs.
By clicking Contact I agree a Coldwell Banker Agent may contact me by phone or text message including by automated means and prerecorded messages about real estate services, and that I can access real estate services without providing my phone number. I acknowledge that I have read and agree to the Terms of Use and Privacy Notice.