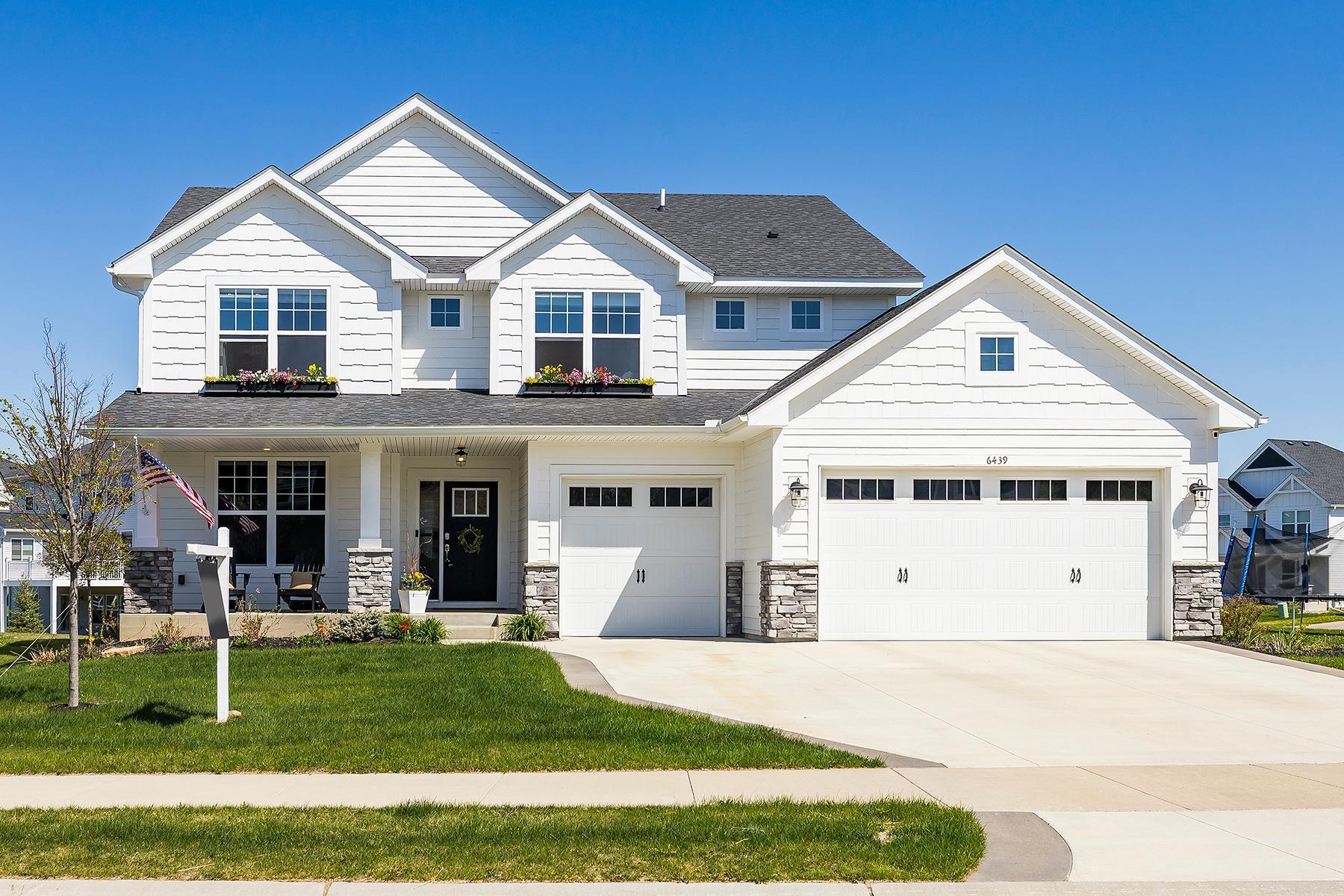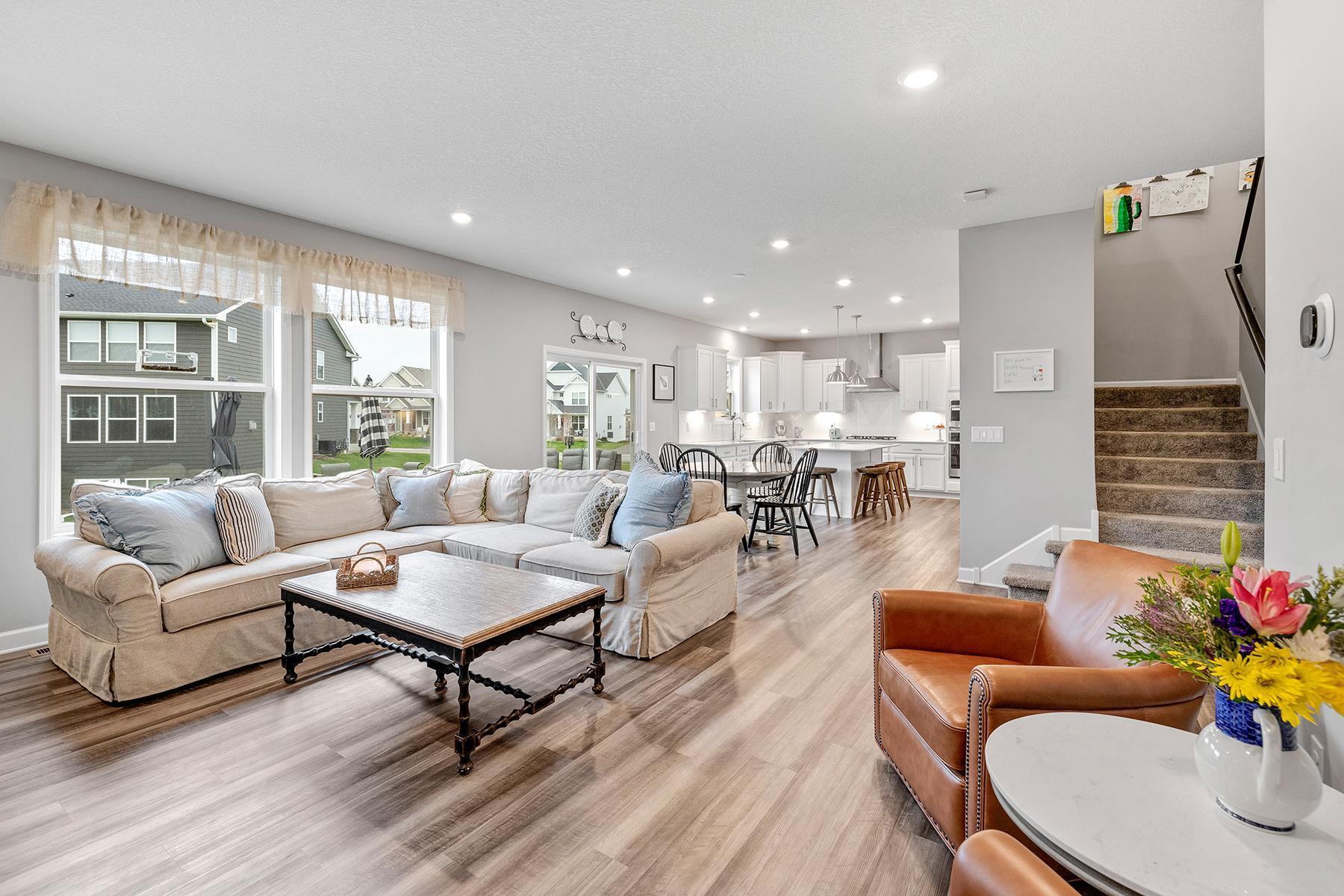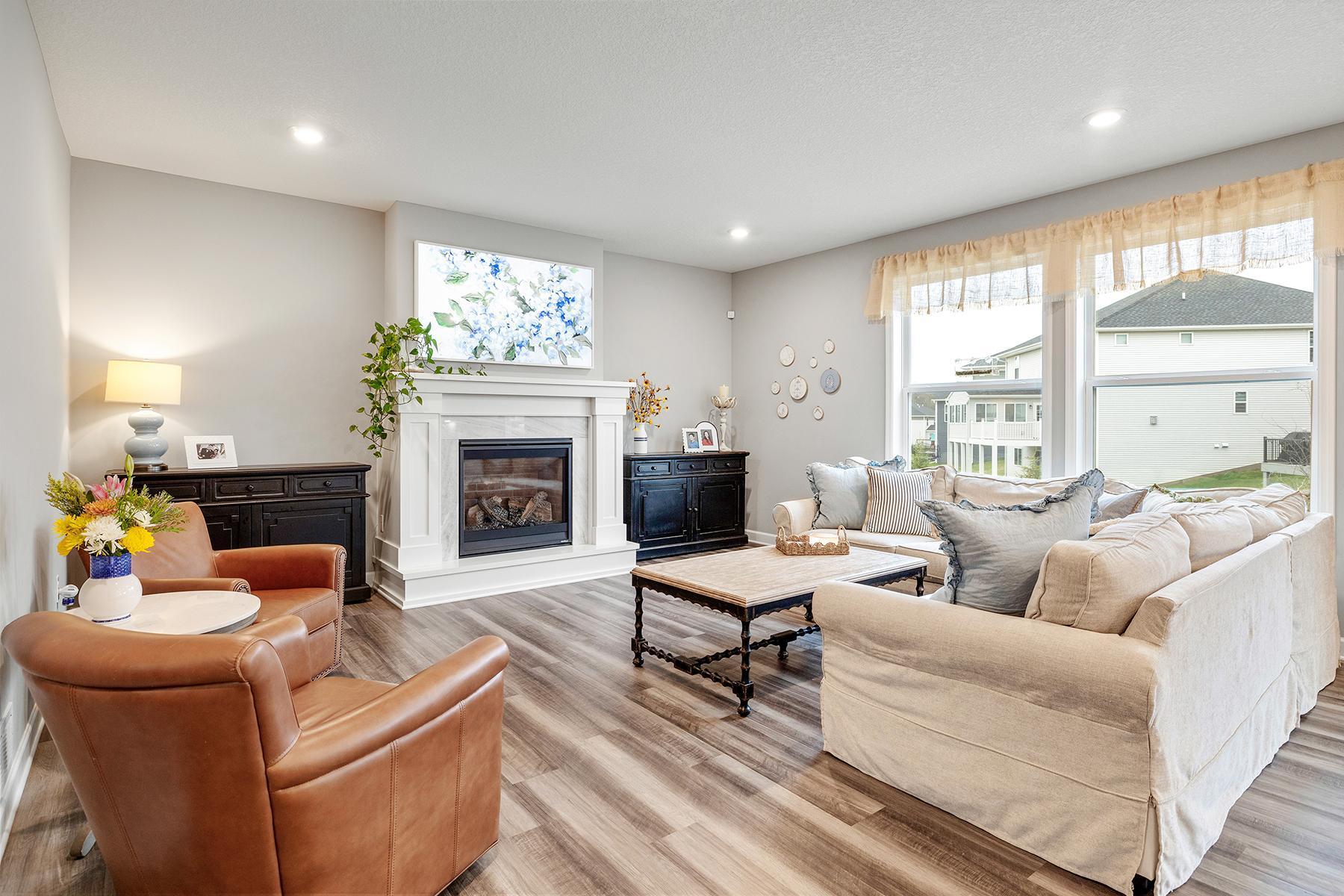


6439 Alvina Court, Inver Grove Heights, MN 55077
$699,900
4
Beds
3
Baths
2,742
Sq Ft
Single Family
Active
Listed by
Leah R Drury
Jill M Numrich
Compass
952-283-0897
Last updated:
July 13, 2025, 12:06 PM
MLS#
6741807
Source:
NSMLS
About This Home
Home Facts
Single Family
3 Baths
4 Bedrooms
Built in 2021
Price Summary
699,900
$255 per Sq. Ft.
MLS #:
6741807
Last Updated:
July 13, 2025, 12:06 PM
Added:
a month ago
Rooms & Interior
Bedrooms
Total Bedrooms:
4
Bathrooms
Total Bathrooms:
3
Full Bathrooms:
2
Interior
Living Area:
2,742 Sq. Ft.
Structure
Structure
Building Area:
3,974 Sq. Ft.
Year Built:
2021
Lot
Lot Size (Sq. Ft):
15,681
Finances & Disclosures
Price:
$699,900
Price per Sq. Ft:
$255 per Sq. Ft.
Contact an Agent
Yes, I would like more information from Coldwell Banker. Please use and/or share my information with a Coldwell Banker agent to contact me about my real estate needs.
By clicking Contact I agree a Coldwell Banker Agent may contact me by phone or text message including by automated means and prerecorded messages about real estate services, and that I can access real estate services without providing my phone number. I acknowledge that I have read and agree to the Terms of Use and Privacy Notice.
Contact an Agent
Yes, I would like more information from Coldwell Banker. Please use and/or share my information with a Coldwell Banker agent to contact me about my real estate needs.
By clicking Contact I agree a Coldwell Banker Agent may contact me by phone or text message including by automated means and prerecorded messages about real estate services, and that I can access real estate services without providing my phone number. I acknowledge that I have read and agree to the Terms of Use and Privacy Notice.