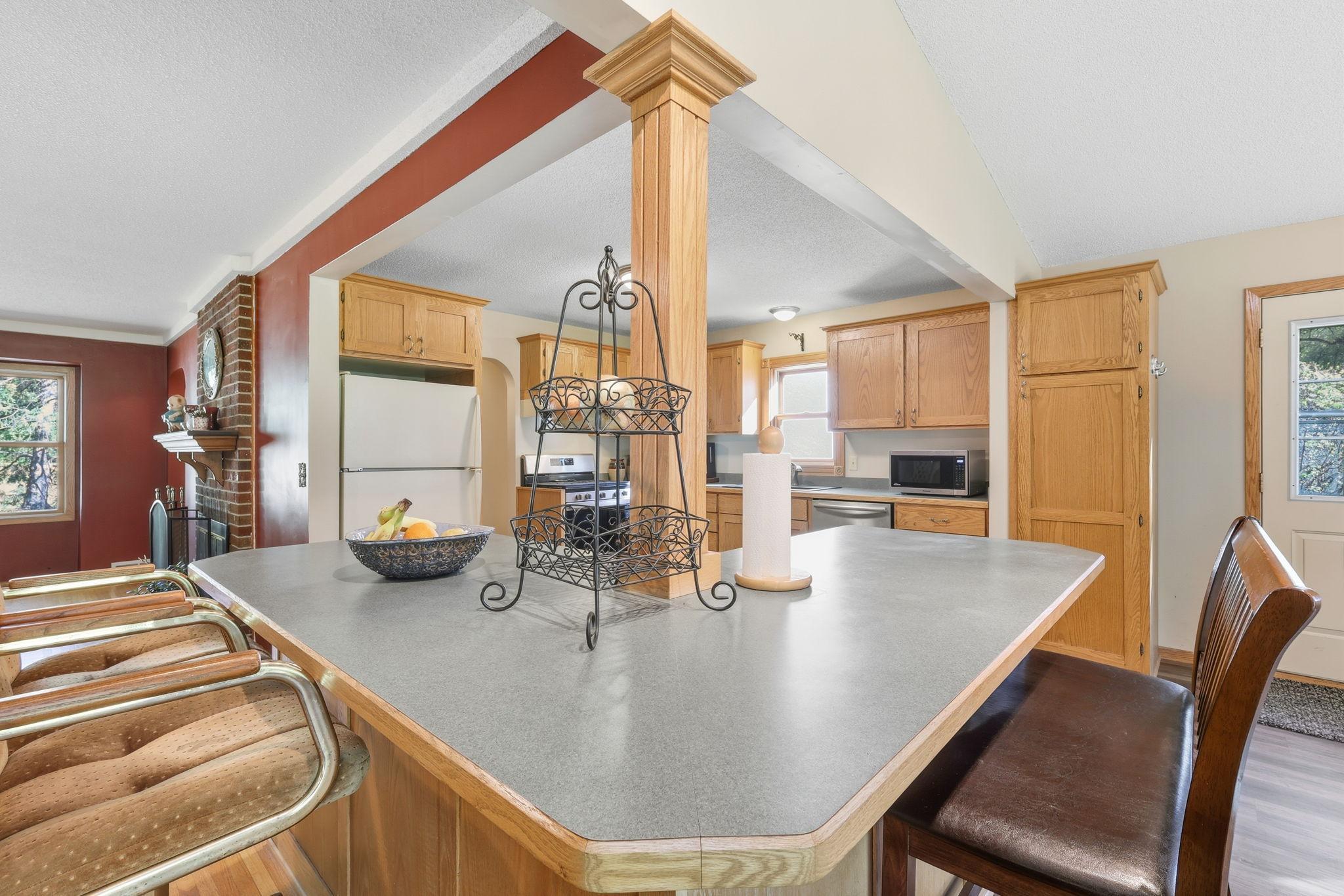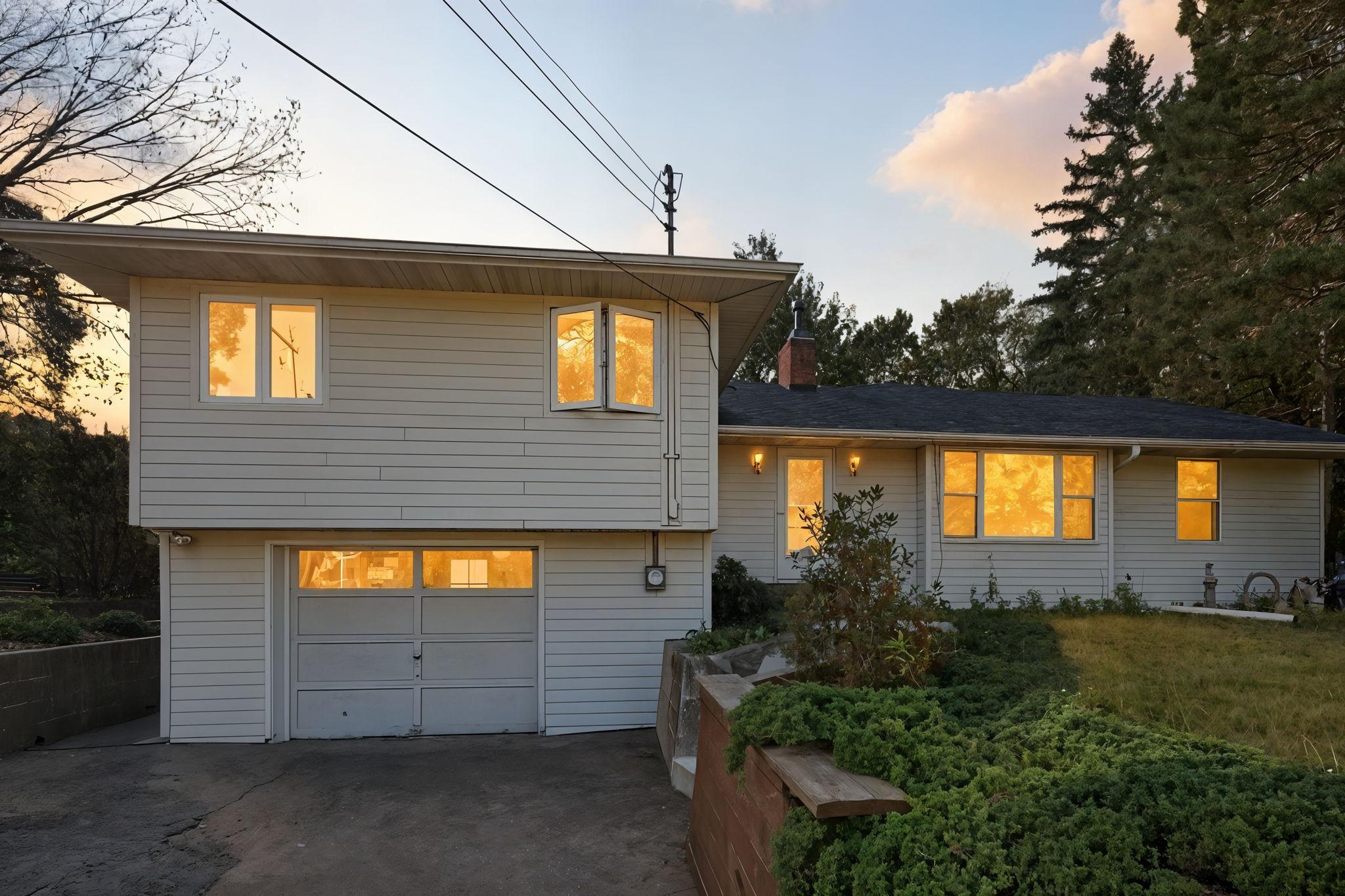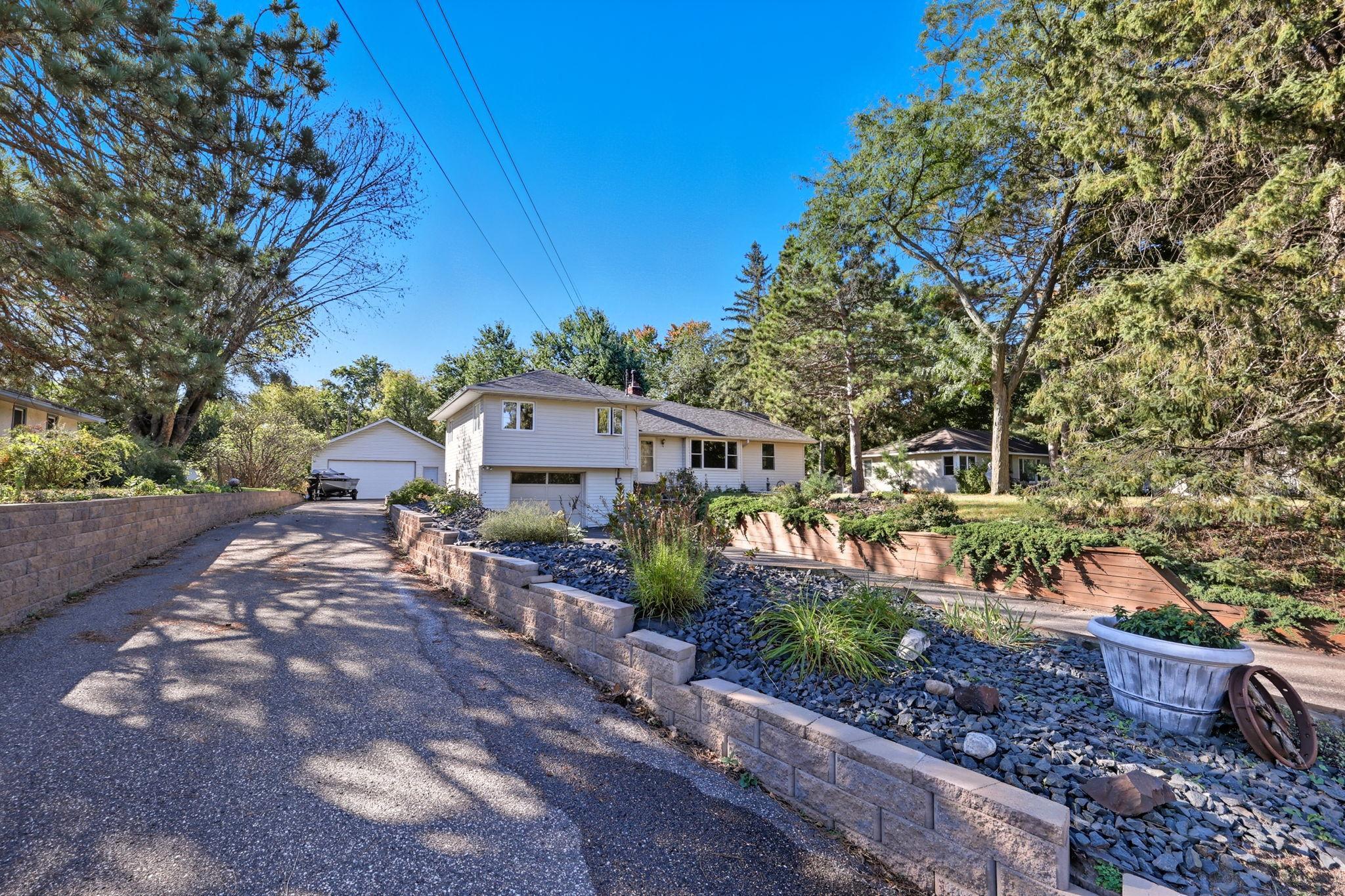


Listed by
Lisa L Martin
Epique Realty
612-386-7249
Last updated:
October 27, 2025, 03:17 PM
MLS#
6803556
Source:
NSMLS
About This Home
Home Facts
Single Family
3 Baths
3 Bedrooms
Built in 1960
Price Summary
400,000
$189 per Sq. Ft.
MLS #:
6803556
Last Updated:
October 27, 2025, 03:17 PM
Added:
18 day(s) ago
Rooms & Interior
Bedrooms
Total Bedrooms:
3
Bathrooms
Total Bathrooms:
3
Full Bathrooms:
1
Interior
Living Area:
2,108 Sq. Ft.
Structure
Structure
Building Area:
2,631 Sq. Ft.
Year Built:
1960
Lot
Lot Size (Sq. Ft):
28,749
Finances & Disclosures
Price:
$400,000
Price per Sq. Ft:
$189 per Sq. Ft.
Contact an Agent
Yes, I would like more information from Coldwell Banker. Please use and/or share my information with a Coldwell Banker agent to contact me about my real estate needs.
By clicking Contact I agree a Coldwell Banker Agent may contact me by phone or text message including by automated means and prerecorded messages about real estate services, and that I can access real estate services without providing my phone number. I acknowledge that I have read and agree to the Terms of Use and Privacy Notice.
Contact an Agent
Yes, I would like more information from Coldwell Banker. Please use and/or share my information with a Coldwell Banker agent to contact me about my real estate needs.
By clicking Contact I agree a Coldwell Banker Agent may contact me by phone or text message including by automated means and prerecorded messages about real estate services, and that I can access real estate services without providing my phone number. I acknowledge that I have read and agree to the Terms of Use and Privacy Notice.