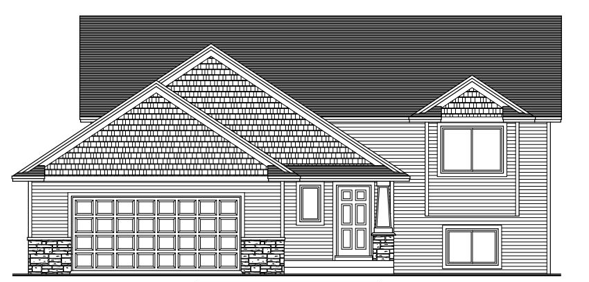
2689 213th Street W, Farmington, MN 55024
$488,900
5
Beds
2
Baths
2,233
Sq Ft
Single Family
Active
Listed by
Andrew C. Prasky
Kristina Wheeler
RE/MAX Advantage Plus
763-755-1100
Last updated:
November 1, 2025, 12:54 PM
MLS#
6811913
Source:
NSMLS
About This Home
Home Facts
Single Family
2 Baths
5 Bedrooms
Built in 2026
Price Summary
488,900
$218 per Sq. Ft.
MLS #:
6811913
Last Updated:
November 1, 2025, 12:54 PM
Added:
2 day(s) ago
Rooms & Interior
Bedrooms
Total Bedrooms:
5
Bathrooms
Total Bathrooms:
2
Full Bathrooms:
2
Interior
Living Area:
2,233 Sq. Ft.
Structure
Structure
Building Area:
2,412 Sq. Ft.
Year Built:
2026
Lot
Lot Size (Sq. Ft):
8,712
Finances & Disclosures
Price:
$488,900
Price per Sq. Ft:
$218 per Sq. Ft.
Contact an Agent
Yes, I would like more information from Coldwell Banker. Please use and/or share my information with a Coldwell Banker agent to contact me about my real estate needs.
By clicking Contact I agree a Coldwell Banker Agent may contact me by phone or text message including by automated means and prerecorded messages about real estate services, and that I can access real estate services without providing my phone number. I acknowledge that I have read and agree to the Terms of Use and Privacy Notice.
Contact an Agent
Yes, I would like more information from Coldwell Banker. Please use and/or share my information with a Coldwell Banker agent to contact me about my real estate needs.
By clicking Contact I agree a Coldwell Banker Agent may contact me by phone or text message including by automated means and prerecorded messages about real estate services, and that I can access real estate services without providing my phone number. I acknowledge that I have read and agree to the Terms of Use and Privacy Notice.