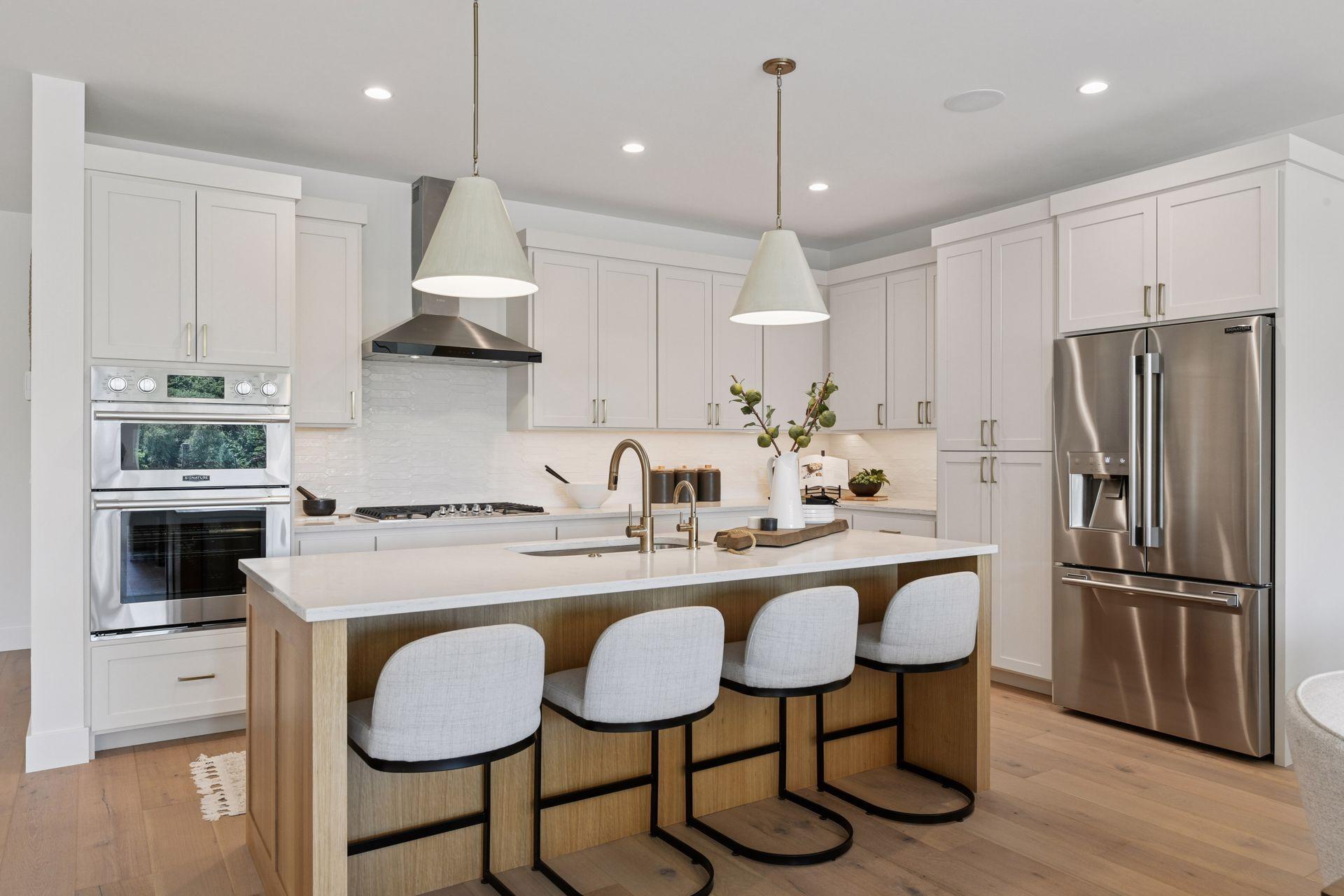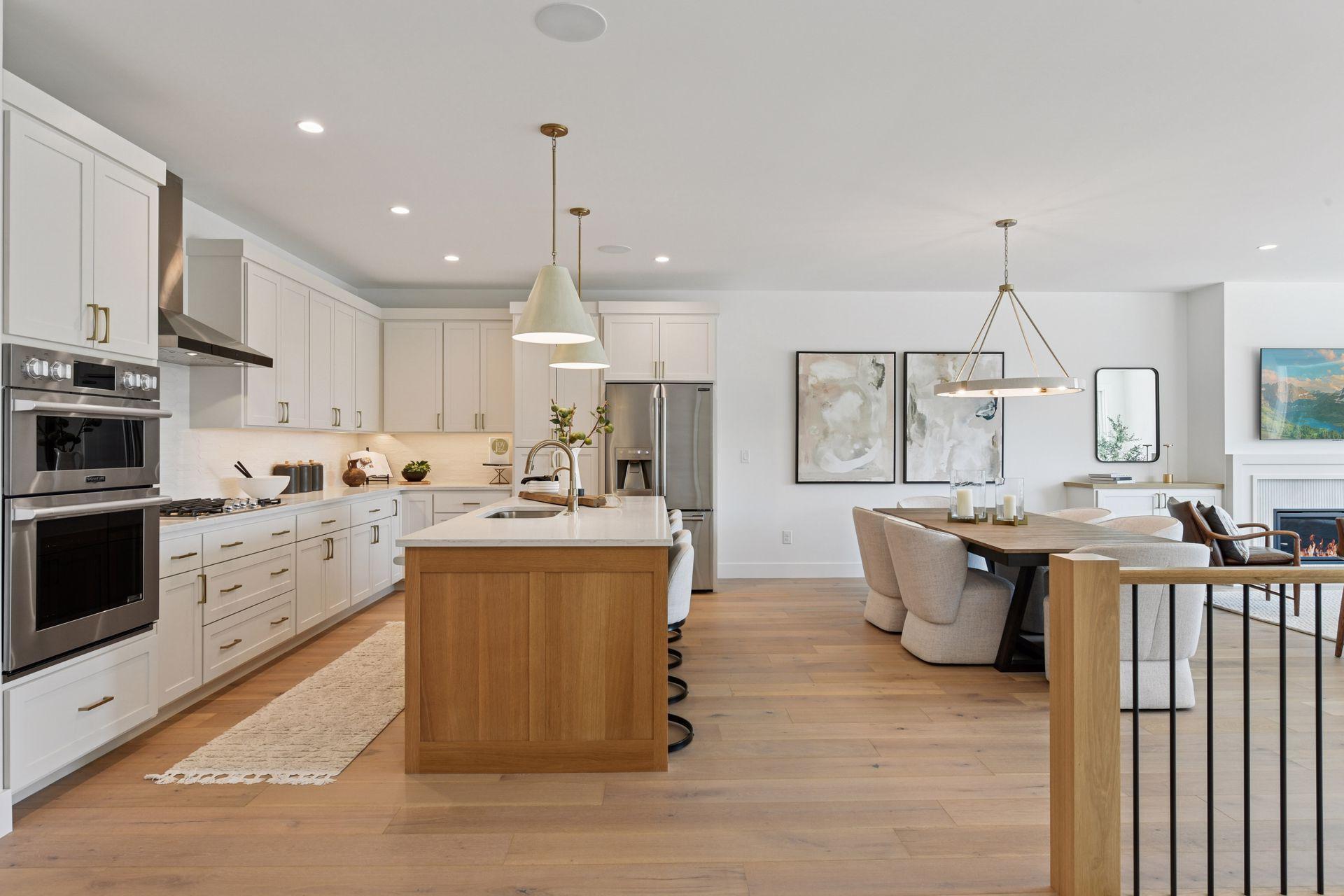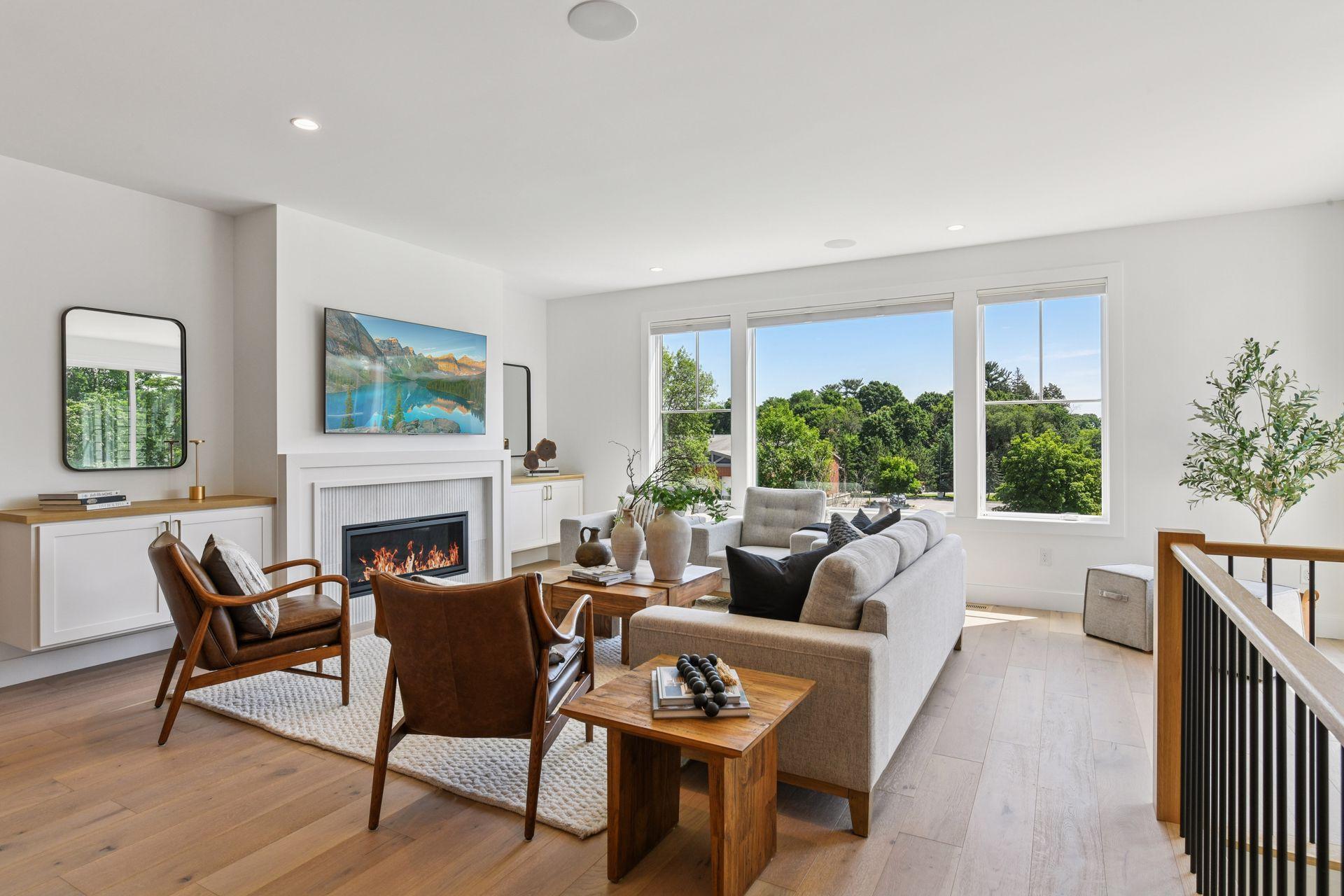


5651 Buffington Lane, Excelsior, MN 55331
$1,310,000
3
Beds
3
Baths
3,188
Sq Ft
Single Family
Active
Listed by
Sarah E Polovitz
Alexander James Anderson
Compass
952-283-0644
Last updated:
July 16, 2025, 03:22 PM
MLS#
6751282
Source:
ND FMAAR
About This Home
Home Facts
Single Family
3 Baths
3 Bedrooms
Built in 2024
Price Summary
1,310,000
$410 per Sq. Ft.
MLS #:
6751282
Last Updated:
July 16, 2025, 03:22 PM
Added:
8 day(s) ago
Rooms & Interior
Bedrooms
Total Bedrooms:
3
Bathrooms
Total Bathrooms:
3
Full Bathrooms:
1
Interior
Living Area:
3,188 Sq. Ft.
Structure
Structure
Building Area:
3,188 Sq. Ft.
Year Built:
2024
Lot
Lot Size (Sq. Ft):
3,920
Finances & Disclosures
Price:
$1,310,000
Price per Sq. Ft:
$410 per Sq. Ft.
See this home in person
Attend an upcoming open house
Wed, Jul 23
12:00 PM - 02:00 PMContact an Agent
Yes, I would like more information from Coldwell Banker. Please use and/or share my information with a Coldwell Banker agent to contact me about my real estate needs.
By clicking Contact I agree a Coldwell Banker Agent may contact me by phone or text message including by automated means and prerecorded messages about real estate services, and that I can access real estate services without providing my phone number. I acknowledge that I have read and agree to the Terms of Use and Privacy Notice.
Contact an Agent
Yes, I would like more information from Coldwell Banker. Please use and/or share my information with a Coldwell Banker agent to contact me about my real estate needs.
By clicking Contact I agree a Coldwell Banker Agent may contact me by phone or text message including by automated means and prerecorded messages about real estate services, and that I can access real estate services without providing my phone number. I acknowledge that I have read and agree to the Terms of Use and Privacy Notice.