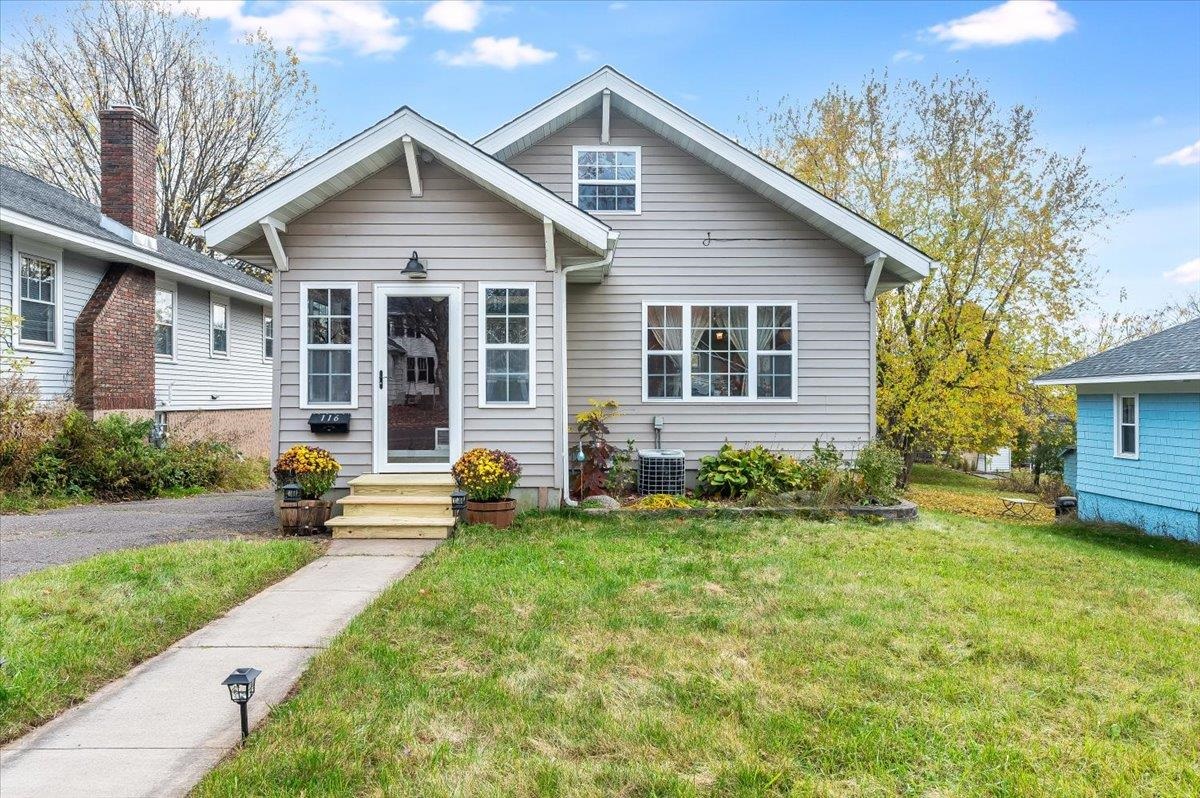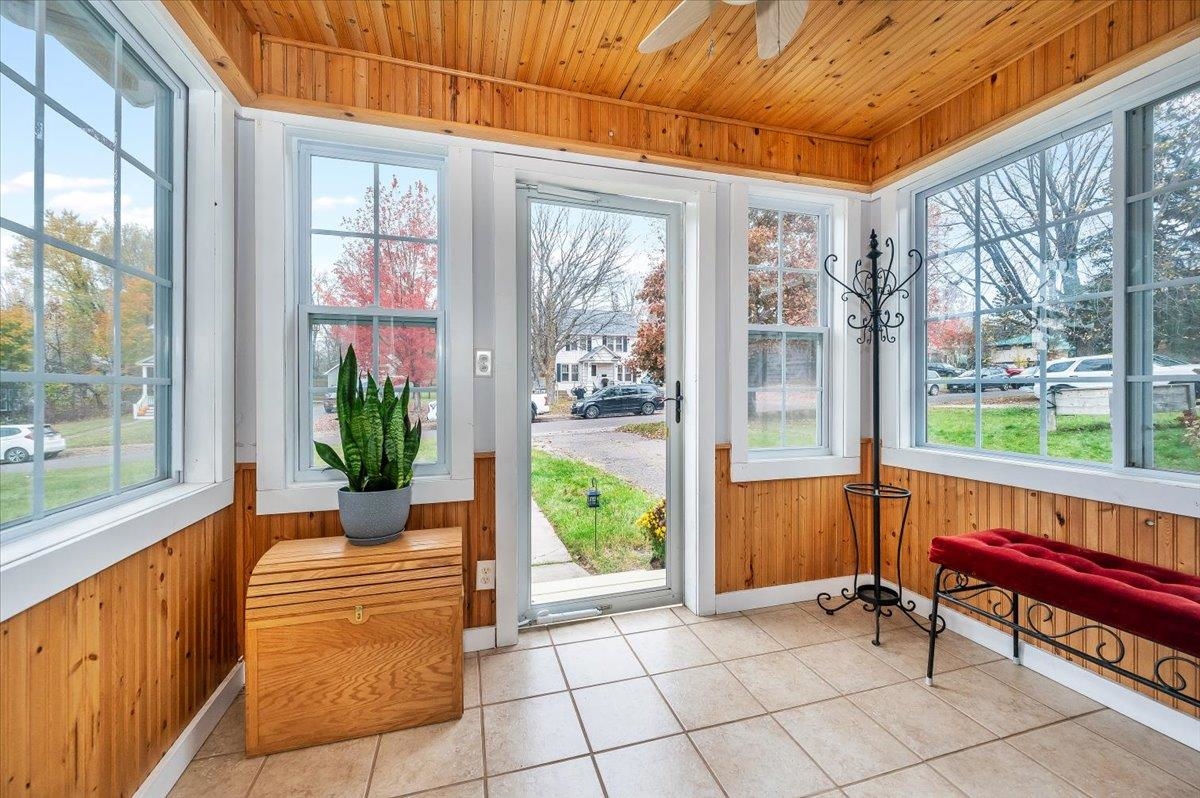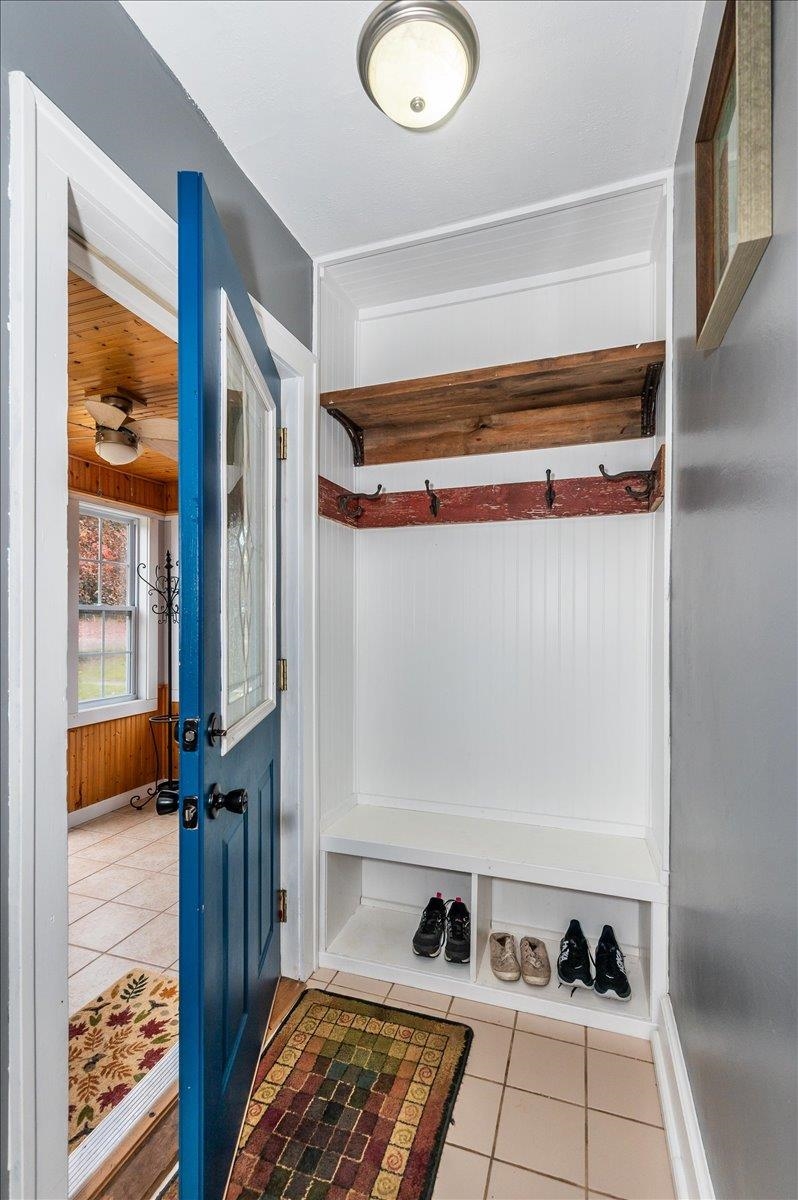


Listed by
Adam Johnson
eXp Realty, LLC- Mn
Last updated:
October 31, 2025, 01:53 AM
MLS#
6122716
Source:
MN DAAR
About This Home
Home Facts
Single Family
2 Baths
4 Bedrooms
Built in 1924
Price Summary
335,000
$159 per Sq. Ft.
MLS #:
6122716
Last Updated:
October 31, 2025, 01:53 AM
Added:
4 day(s) ago
Rooms & Interior
Bedrooms
Total Bedrooms:
4
Bathrooms
Total Bathrooms:
2
Full Bathrooms:
1
Interior
Living Area:
2,101 Sq. Ft.
Structure
Structure
Architectural Style:
Bungalow
Building Area:
2,101 Sq. Ft.
Year Built:
1924
Lot
Lot Size (Sq. Ft):
7,405
Finances & Disclosures
Price:
$335,000
Price per Sq. Ft:
$159 per Sq. Ft.
Contact an Agent
Yes, I would like more information from Coldwell Banker. Please use and/or share my information with a Coldwell Banker agent to contact me about my real estate needs.
By clicking Contact I agree a Coldwell Banker Agent may contact me by phone or text message including by automated means and prerecorded messages about real estate services, and that I can access real estate services without providing my phone number. I acknowledge that I have read and agree to the Terms of Use and Privacy Notice.
Contact an Agent
Yes, I would like more information from Coldwell Banker. Please use and/or share my information with a Coldwell Banker agent to contact me about my real estate needs.
By clicking Contact I agree a Coldwell Banker Agent may contact me by phone or text message including by automated means and prerecorded messages about real estate services, and that I can access real estate services without providing my phone number. I acknowledge that I have read and agree to the Terms of Use and Privacy Notice.