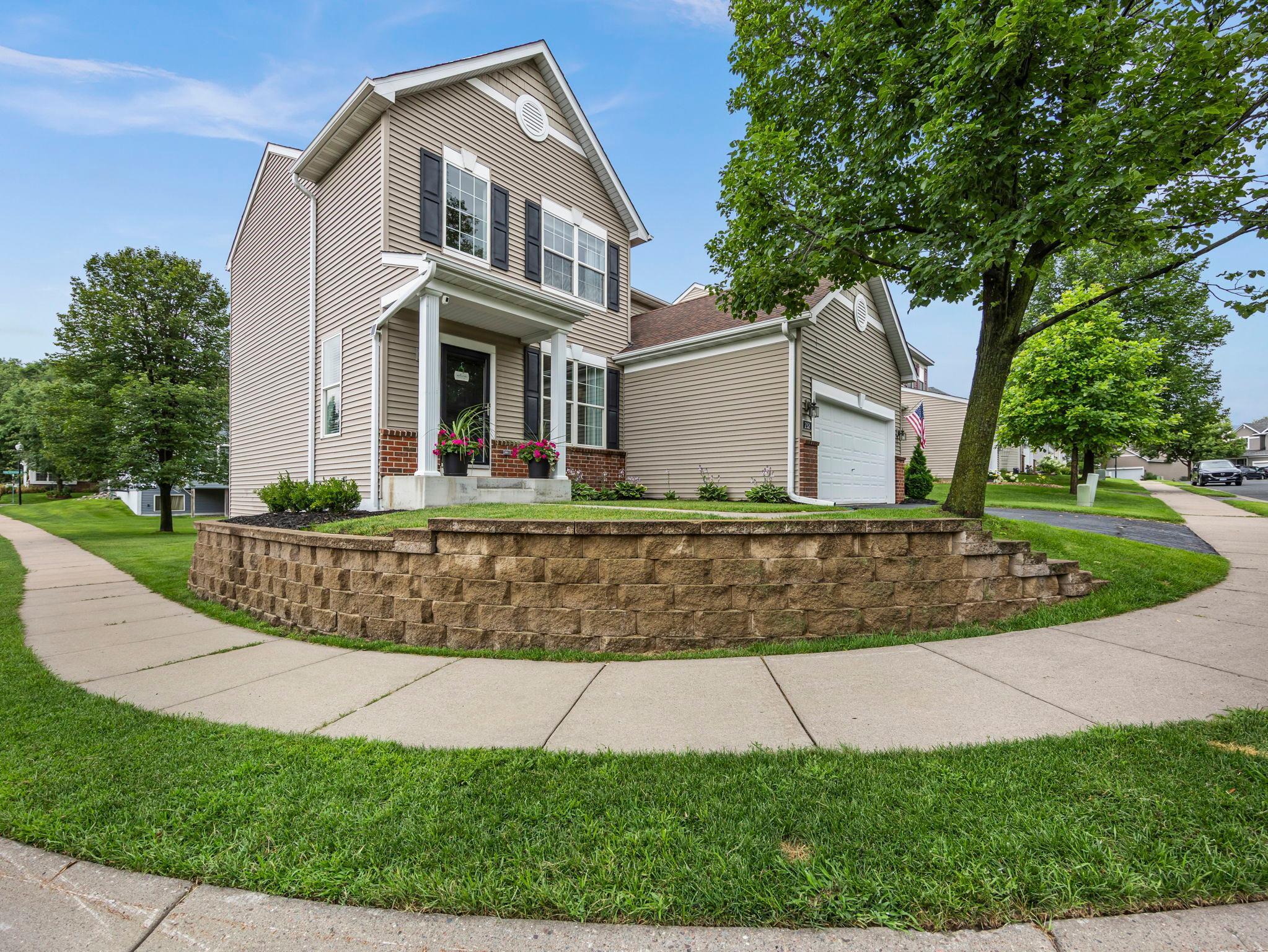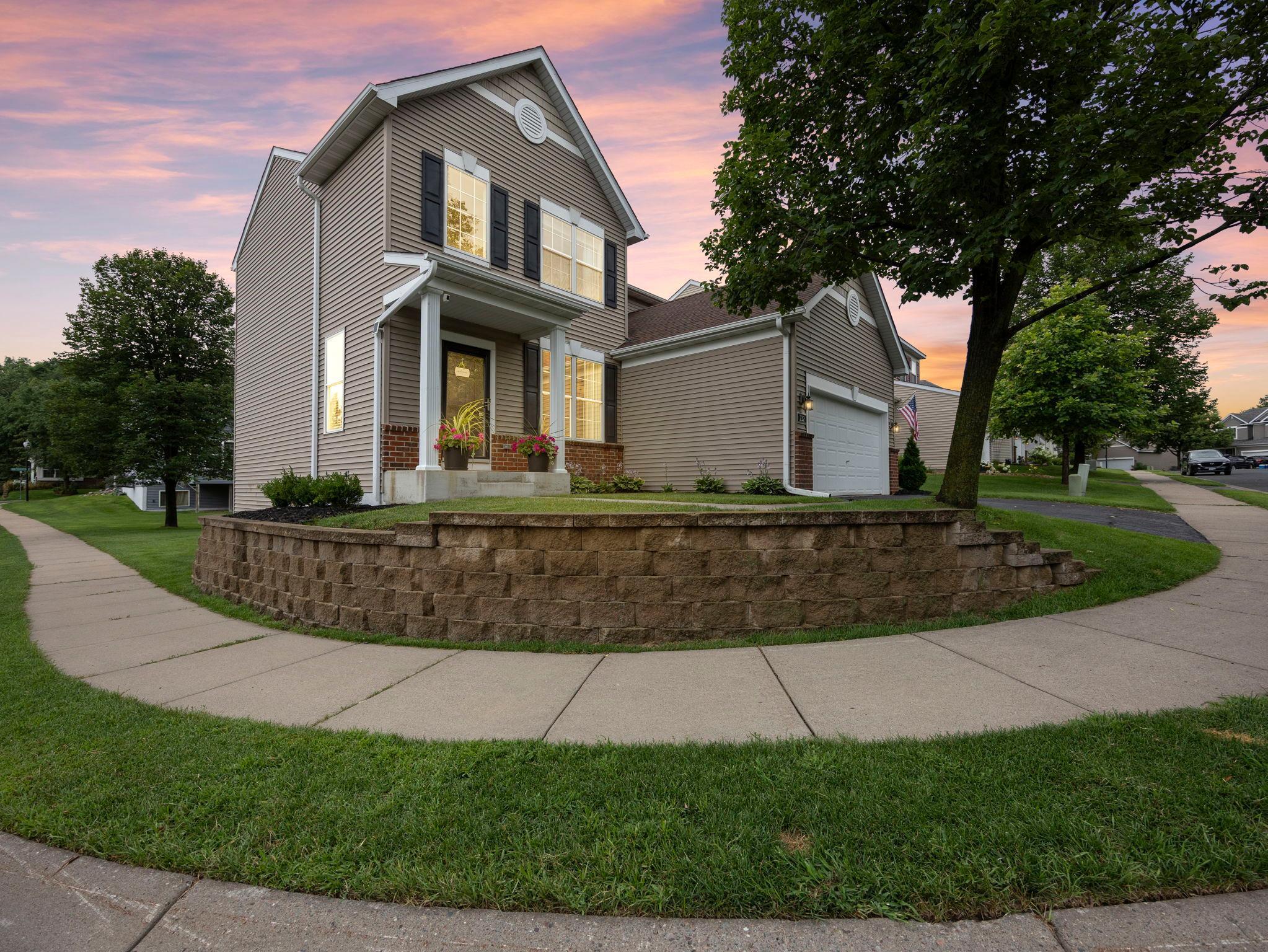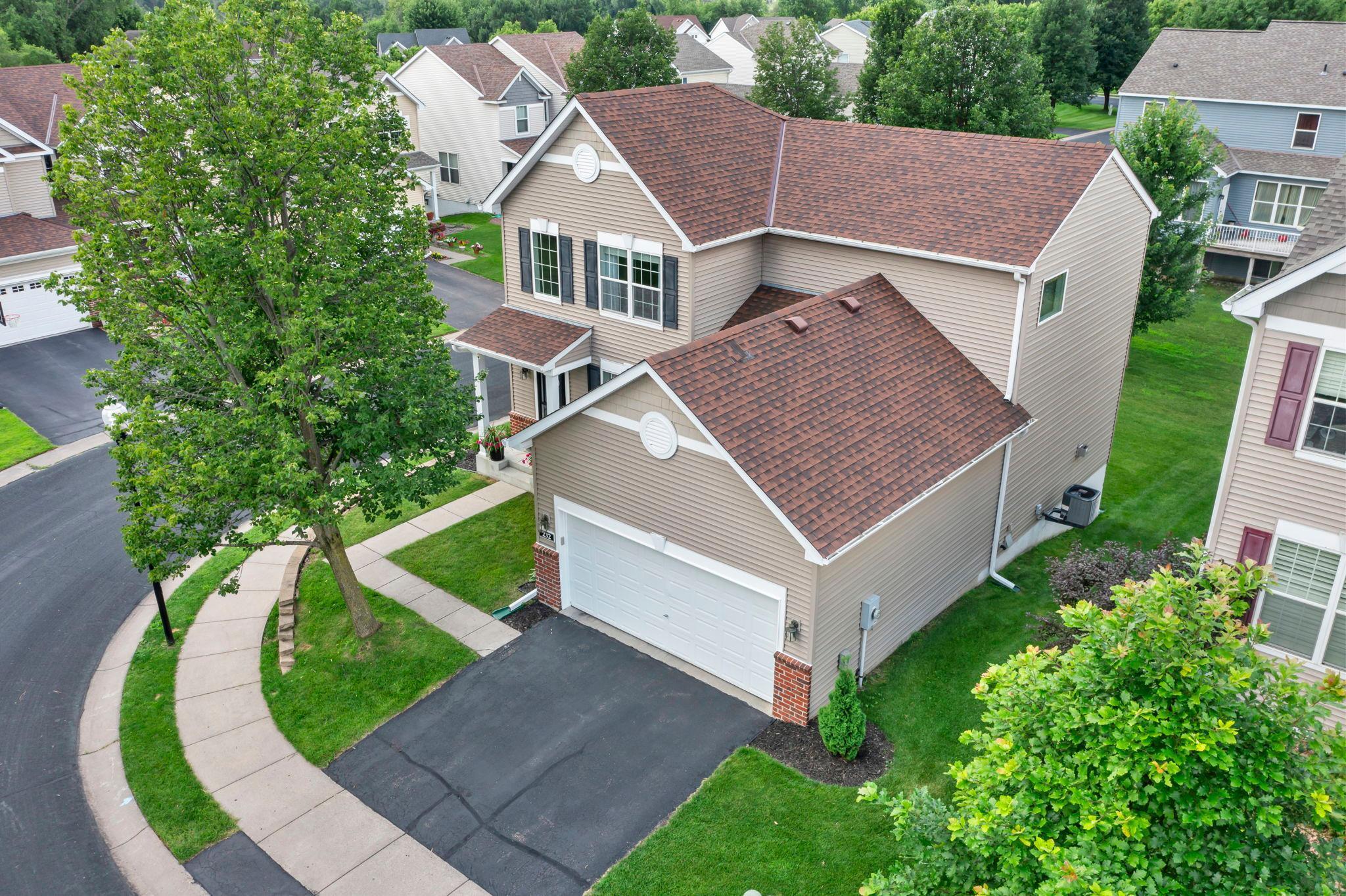


232 Pine Hollow Drive, Circle Pines, MN 55014
$399,900
4
Beds
4
Baths
3,116
Sq Ft
Single Family
Pending
Listed by
Larry Klecker
Dellwood Realty LLC.
651-734-5602
Last updated:
August 4, 2025, 04:53 PM
MLS#
6761050
Source:
NSMLS
About This Home
Home Facts
Single Family
4 Baths
4 Bedrooms
Built in 2005
Price Summary
399,900
$128 per Sq. Ft.
MLS #:
6761050
Last Updated:
August 4, 2025, 04:53 PM
Added:
18 day(s) ago
Rooms & Interior
Bedrooms
Total Bedrooms:
4
Bathrooms
Total Bathrooms:
4
Full Bathrooms:
3
Interior
Living Area:
3,116 Sq. Ft.
Structure
Structure
Building Area:
3,116 Sq. Ft.
Year Built:
2005
Lot
Lot Size (Sq. Ft):
6,098
Finances & Disclosures
Price:
$399,900
Price per Sq. Ft:
$128 per Sq. Ft.
Contact an Agent
Yes, I would like more information from Coldwell Banker. Please use and/or share my information with a Coldwell Banker agent to contact me about my real estate needs.
By clicking Contact I agree a Coldwell Banker Agent may contact me by phone or text message including by automated means and prerecorded messages about real estate services, and that I can access real estate services without providing my phone number. I acknowledge that I have read and agree to the Terms of Use and Privacy Notice.
Contact an Agent
Yes, I would like more information from Coldwell Banker. Please use and/or share my information with a Coldwell Banker agent to contact me about my real estate needs.
By clicking Contact I agree a Coldwell Banker Agent may contact me by phone or text message including by automated means and prerecorded messages about real estate services, and that I can access real estate services without providing my phone number. I acknowledge that I have read and agree to the Terms of Use and Privacy Notice.