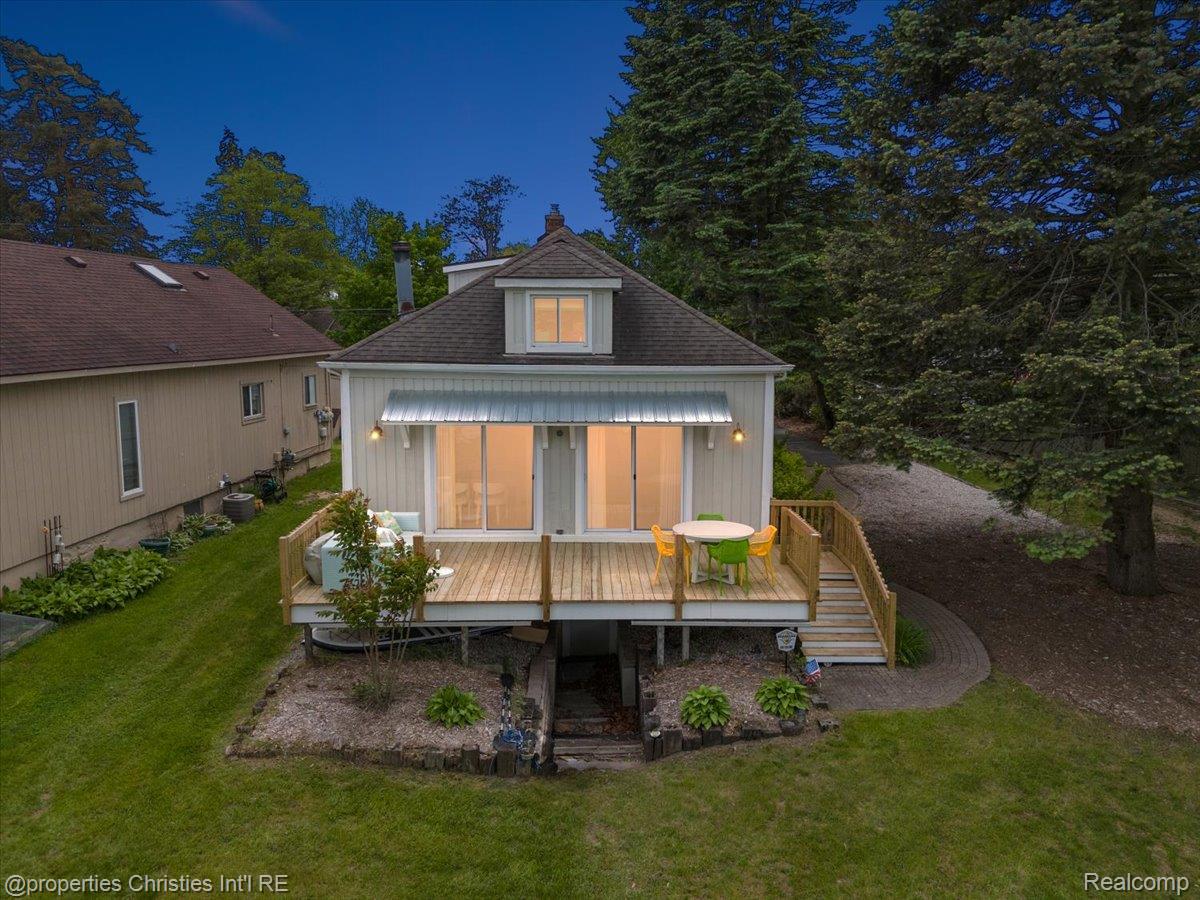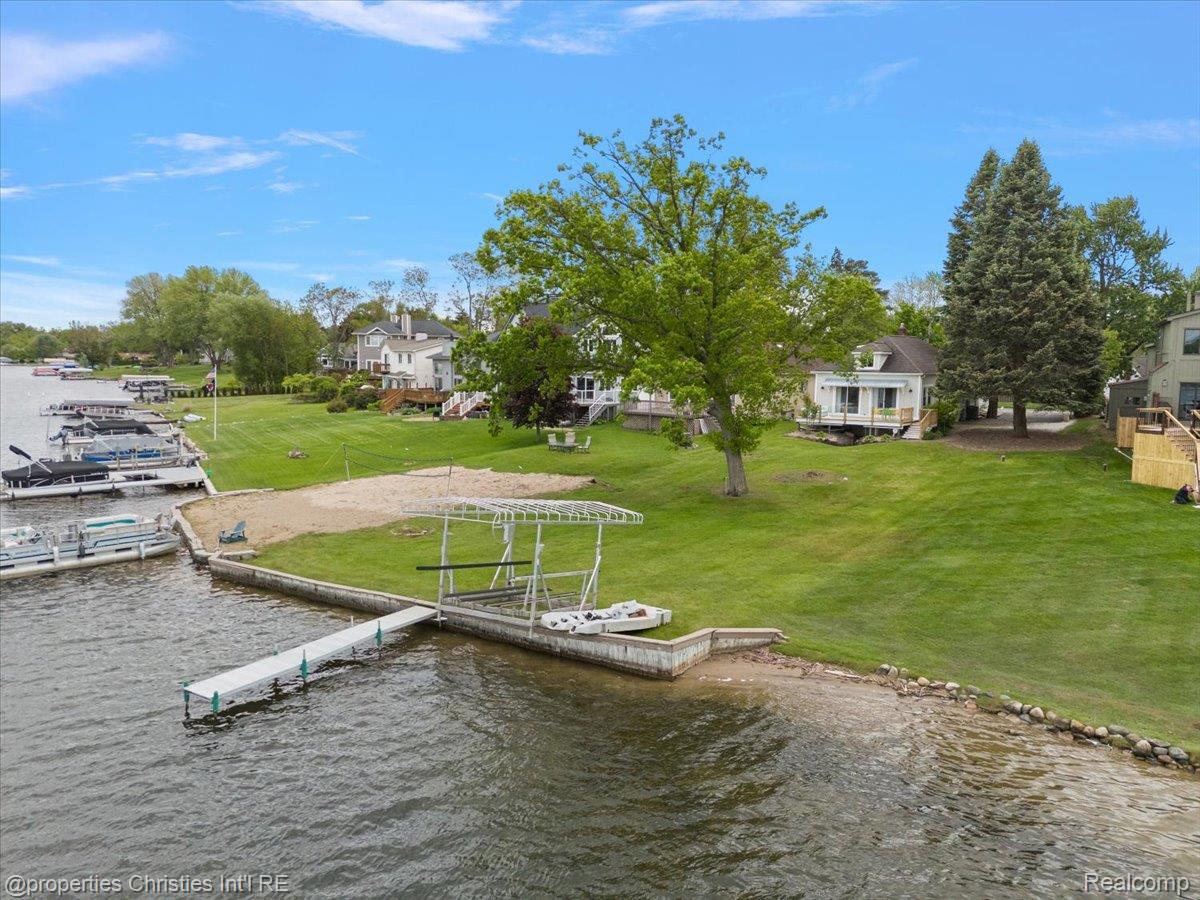


600 Wolverine Drive, Walledlake, MI 48390
$695,000
3
Beds
3
Baths
2,556
Sq Ft
Single Family
Active
Listed by
Ashley Awdish
Alexander Chapman
@Properties Christie'S Int'L R.E. Birmingham
248-850-8632
Last updated:
August 7, 2025, 09:57 AM
MLS#
20251013762
Source:
MI REALCOMP
About This Home
Home Facts
Single Family
3 Baths
3 Bedrooms
Built in 1925
Price Summary
695,000
$271 per Sq. Ft.
MLS #:
20251013762
Last Updated:
August 7, 2025, 09:57 AM
Added:
a month ago
Rooms & Interior
Bedrooms
Total Bedrooms:
3
Bathrooms
Total Bathrooms:
3
Full Bathrooms:
2
Interior
Living Area:
2,556 Sq. Ft.
Structure
Structure
Architectural Style:
Bungalow, Cape Cod
Year Built:
1925
Lot
Lot Size (Sq. Ft):
15,246
Finances & Disclosures
Price:
$695,000
Price per Sq. Ft:
$271 per Sq. Ft.
Contact an Agent
Yes, I would like more information from Coldwell Banker. Please use and/or share my information with a Coldwell Banker agent to contact me about my real estate needs.
By clicking Contact I agree a Coldwell Banker Agent may contact me by phone or text message including by automated means and prerecorded messages about real estate services, and that I can access real estate services without providing my phone number. I acknowledge that I have read and agree to the Terms of Use and Privacy Notice.
Contact an Agent
Yes, I would like more information from Coldwell Banker. Please use and/or share my information with a Coldwell Banker agent to contact me about my real estate needs.
By clicking Contact I agree a Coldwell Banker Agent may contact me by phone or text message including by automated means and prerecorded messages about real estate services, and that I can access real estate services without providing my phone number. I acknowledge that I have read and agree to the Terms of Use and Privacy Notice.