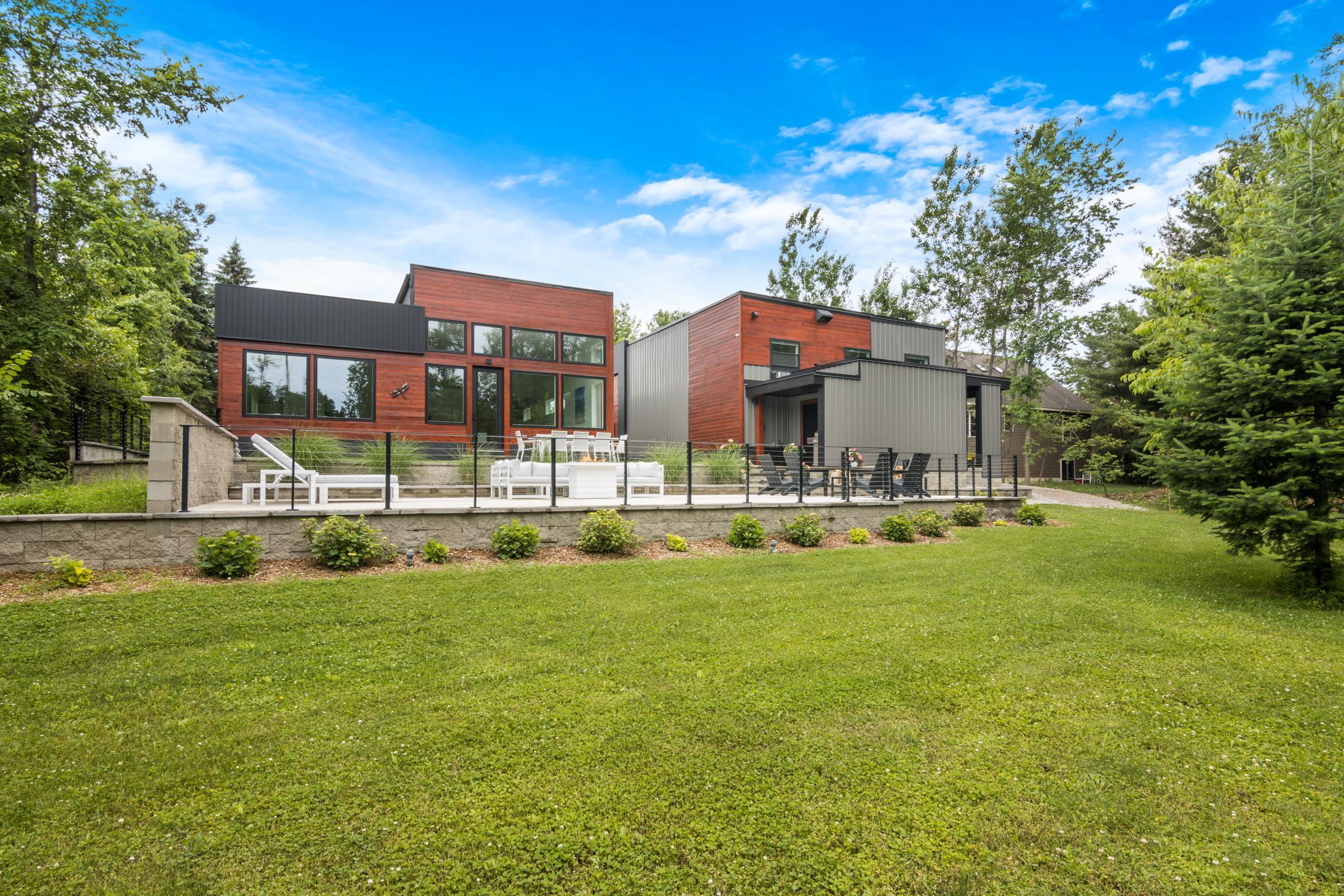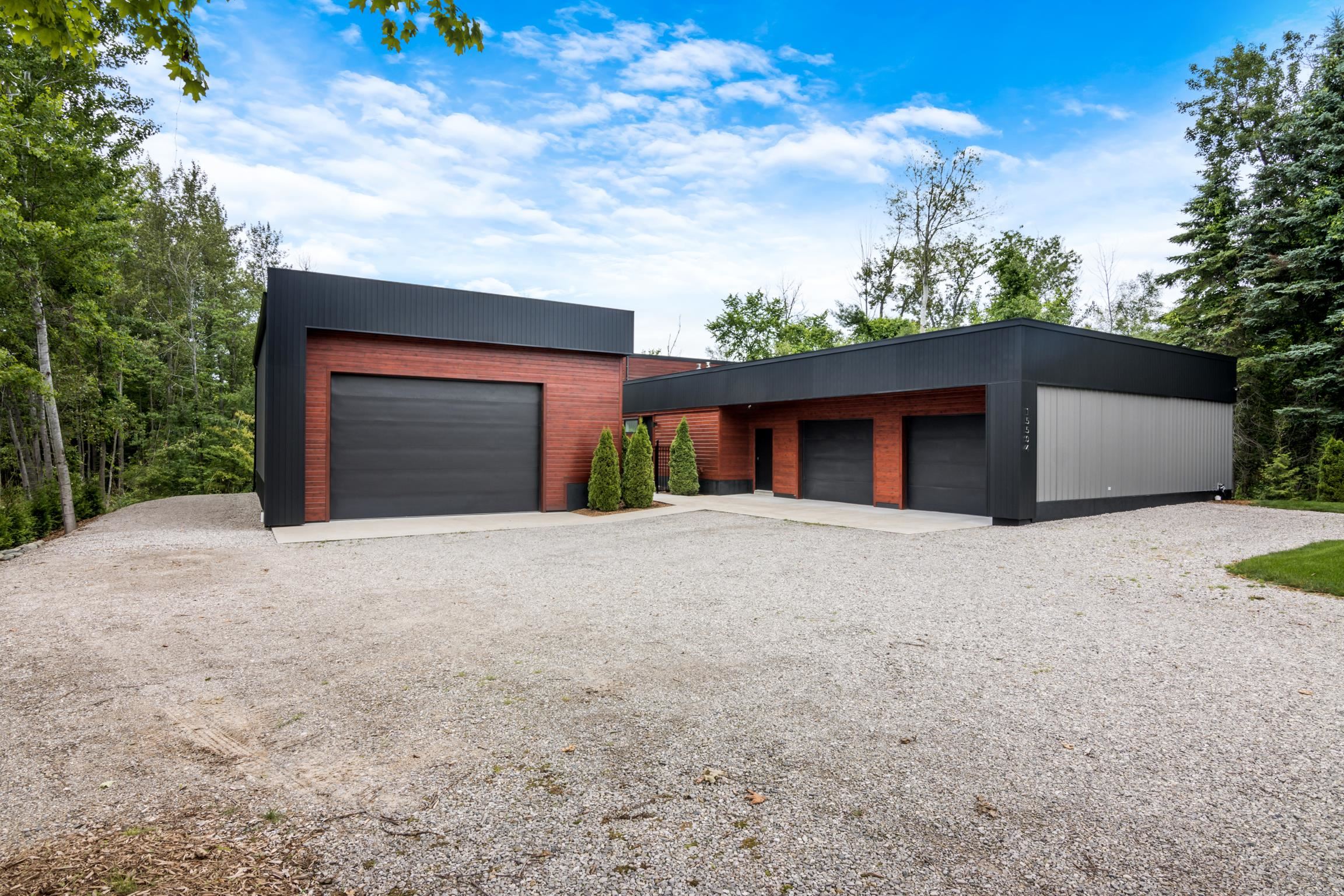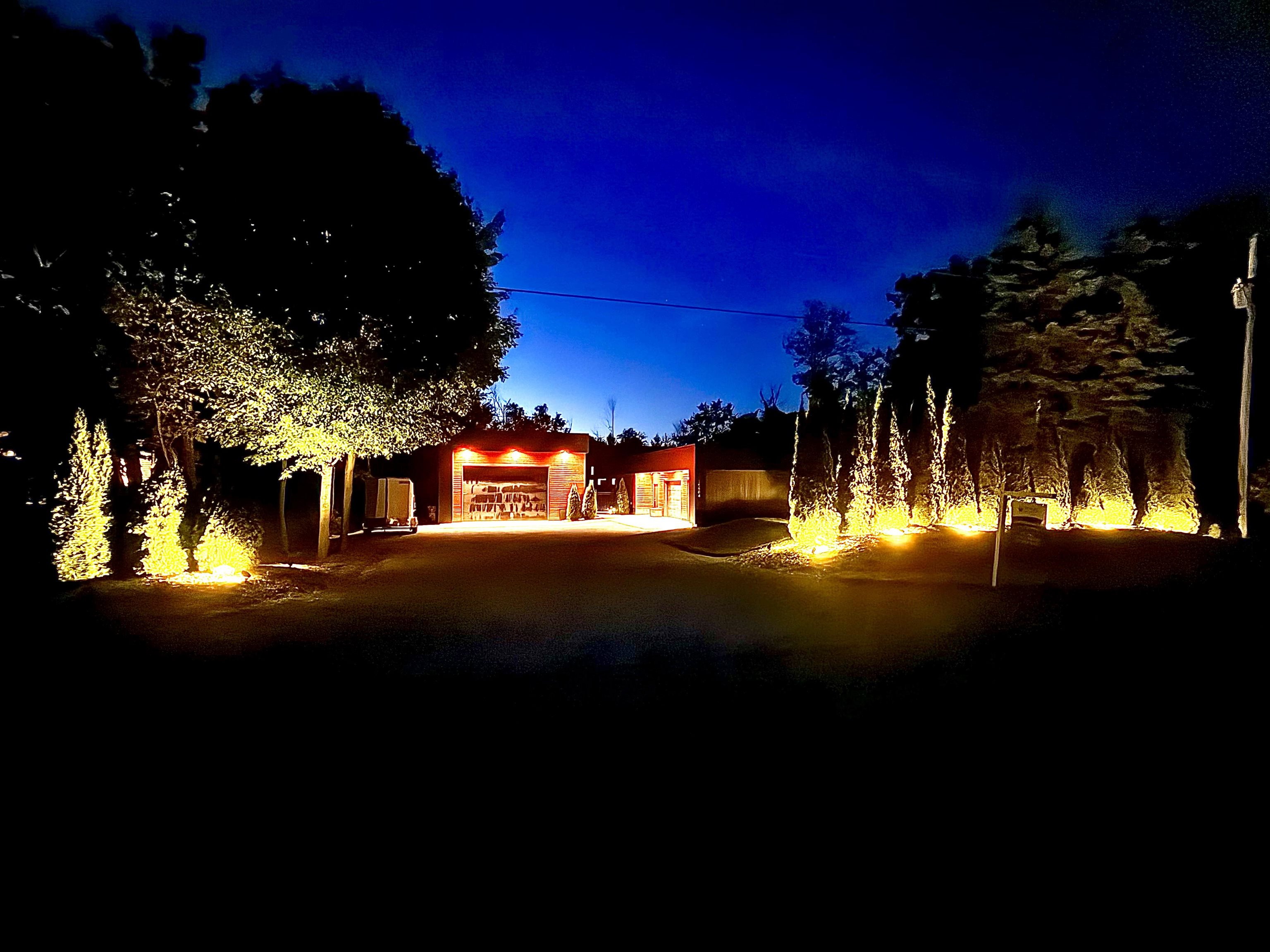


15504 Clearwater Point, Williamsburg, MI 49690
Active
Listed by
Christian Nelson
Remax Of Elk Rapids
231-264-5400
Last updated:
July 18, 2025, 10:18 AM
MLS#
80059056
Source:
MI REALSOURCE
About This Home
Home Facts
Single Family
3 Baths
3 Bedrooms
Built in 2018
Price Summary
1,265,000
$510 per Sq. Ft.
MLS #:
80059056
Last Updated:
July 18, 2025, 10:18 AM
Added:
25 day(s) ago
Rooms & Interior
Bedrooms
Total Bedrooms:
3
Bathrooms
Total Bathrooms:
3
Full Bathrooms:
3
Interior
Living Area:
2,480 Sq. Ft.
Structure
Structure
Architectural Style:
Contemporary
Building Area:
2,480 Sq. Ft.
Year Built:
2018
Lot
Lot Size (Sq. Ft):
22,651
Finances & Disclosures
Price:
$1,265,000
Price per Sq. Ft:
$510 per Sq. Ft.
Contact an Agent
Yes, I would like more information from Coldwell Banker. Please use and/or share my information with a Coldwell Banker agent to contact me about my real estate needs.
By clicking Contact I agree a Coldwell Banker Agent may contact me by phone or text message including by automated means and prerecorded messages about real estate services, and that I can access real estate services without providing my phone number. I acknowledge that I have read and agree to the Terms of Use and Privacy Notice.
Contact an Agent
Yes, I would like more information from Coldwell Banker. Please use and/or share my information with a Coldwell Banker agent to contact me about my real estate needs.
By clicking Contact I agree a Coldwell Banker Agent may contact me by phone or text message including by automated means and prerecorded messages about real estate services, and that I can access real estate services without providing my phone number. I acknowledge that I have read and agree to the Terms of Use and Privacy Notice.