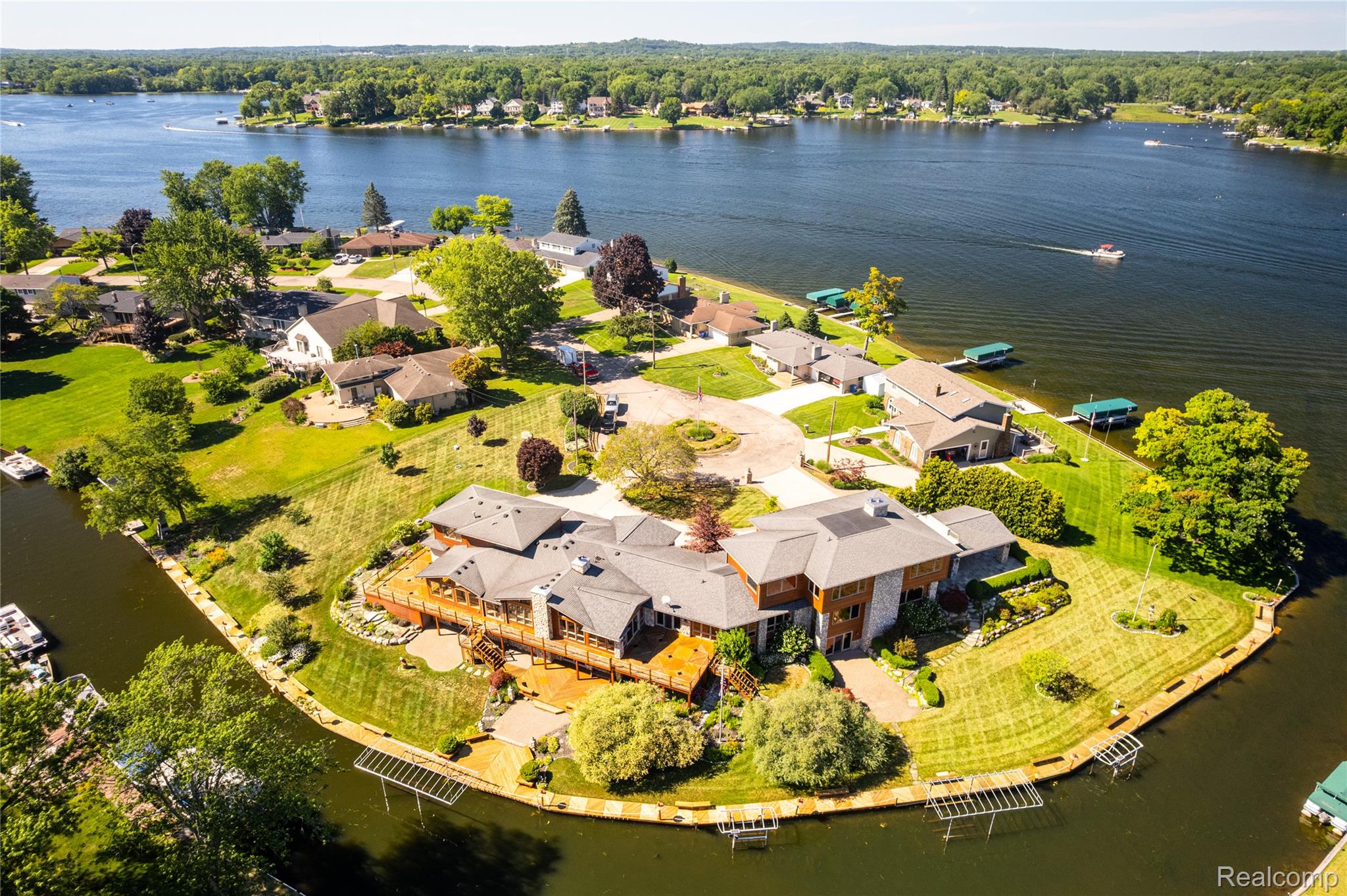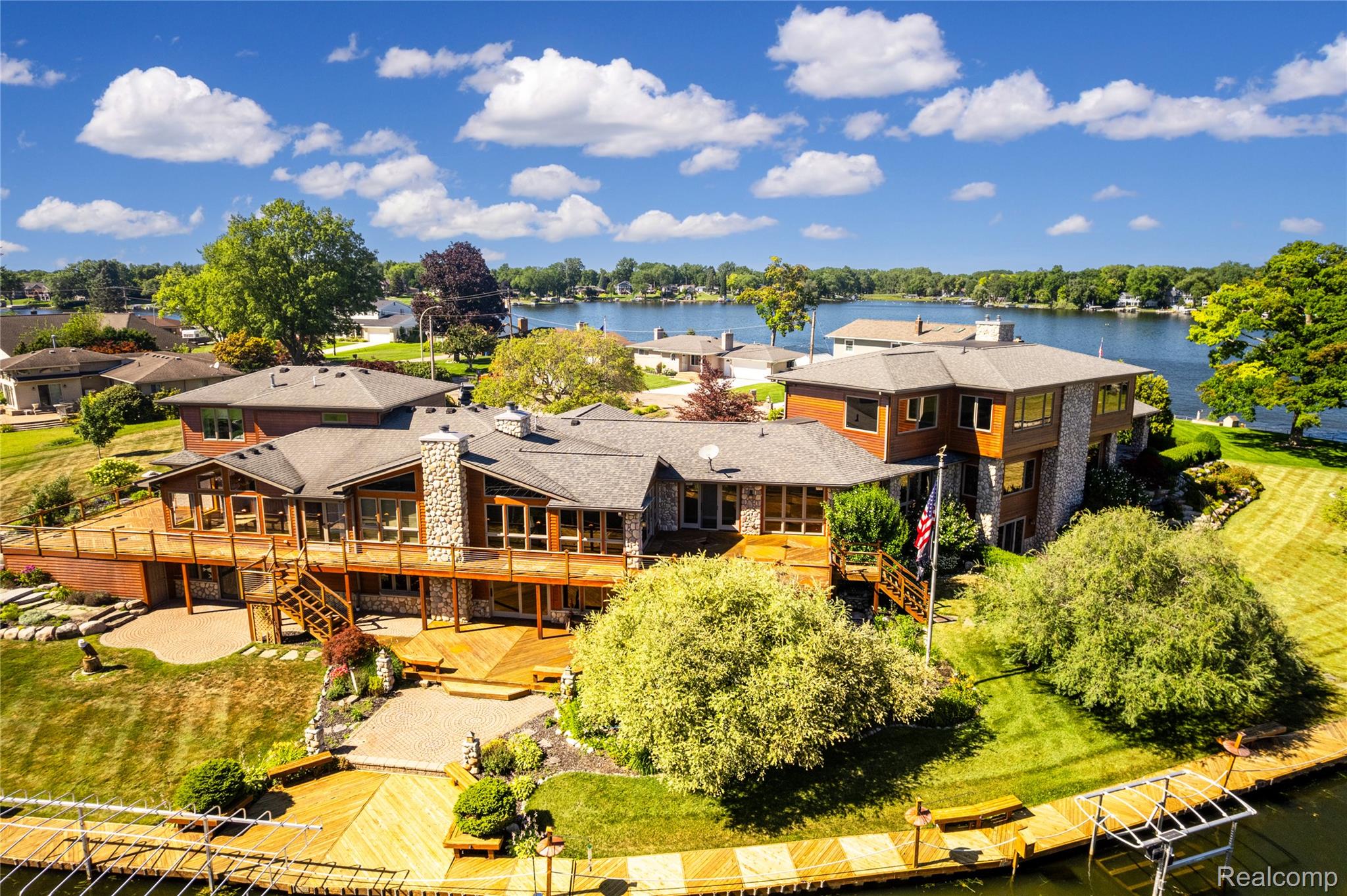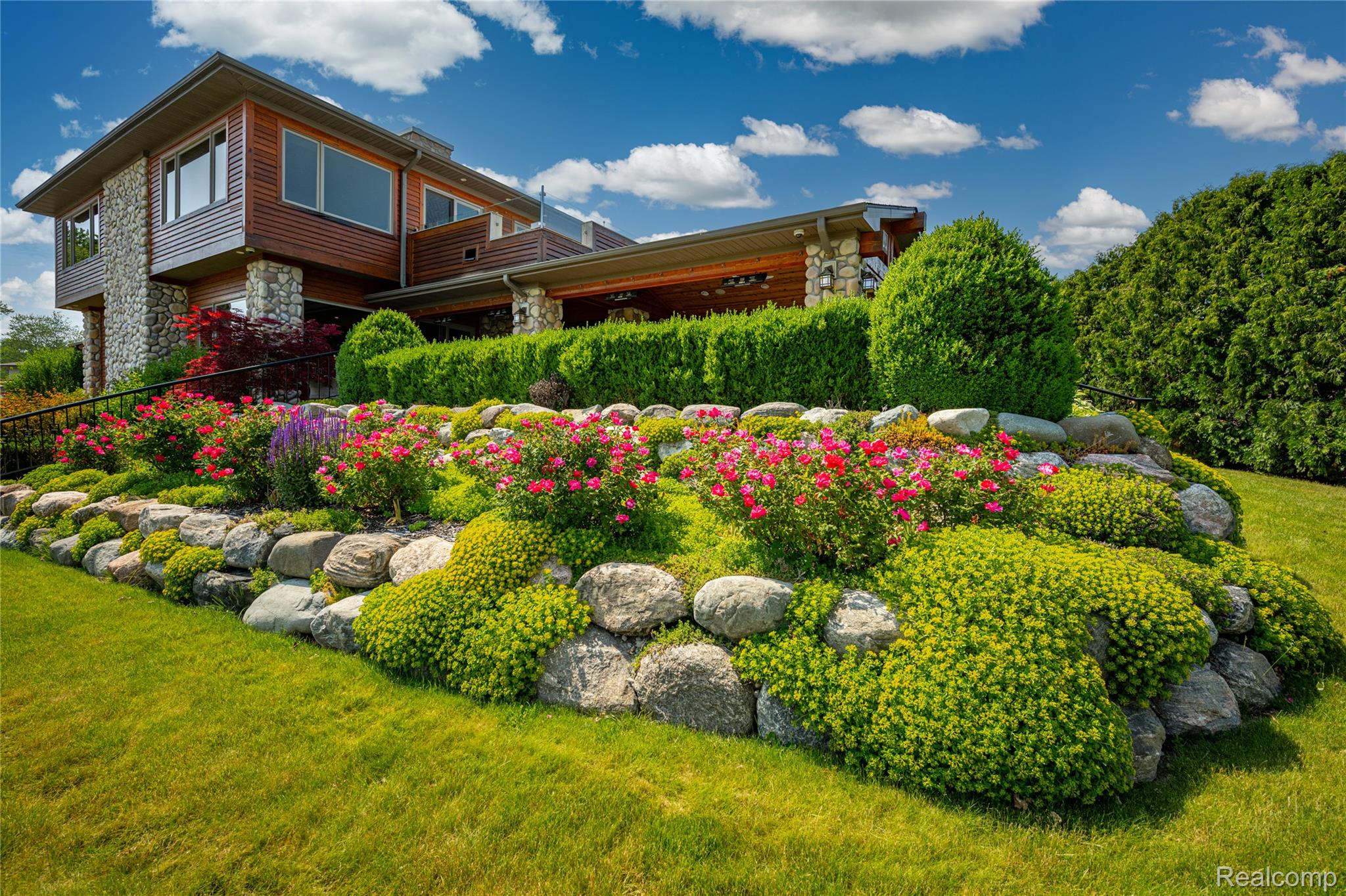


4190 Aquarina Street, Waterford, MI 48329
$2,050,000
5
Beds
8
Baths
10,291
Sq Ft
Single Family
Active
Listed by
Linda M Solomon
Kathleen L Hayward
Berkshire Hathaway HomeServices Kee Realty Bham
248-646-6200
Last updated:
November 1, 2025, 10:07 AM
MLS#
20251049453
Source:
MI REALCOMP
About This Home
Home Facts
Single Family
8 Baths
5 Bedrooms
Built in 1964
Price Summary
2,050,000
$199 per Sq. Ft.
MLS #:
20251049453
Last Updated:
November 1, 2025, 10:07 AM
Added:
5 day(s) ago
Rooms & Interior
Bedrooms
Total Bedrooms:
5
Bathrooms
Total Bathrooms:
8
Full Bathrooms:
5
Interior
Living Area:
10,291 Sq. Ft.
Structure
Structure
Architectural Style:
Colonial, Raised Ranch
Year Built:
1964
Lot
Lot Size (Sq. Ft):
65,775
Finances & Disclosures
Price:
$2,050,000
Price per Sq. Ft:
$199 per Sq. Ft.
Contact an Agent
Yes, I would like more information from Coldwell Banker. Please use and/or share my information with a Coldwell Banker agent to contact me about my real estate needs.
By clicking Contact I agree a Coldwell Banker Agent may contact me by phone or text message including by automated means and prerecorded messages about real estate services, and that I can access real estate services without providing my phone number. I acknowledge that I have read and agree to the Terms of Use and Privacy Notice.
Contact an Agent
Yes, I would like more information from Coldwell Banker. Please use and/or share my information with a Coldwell Banker agent to contact me about my real estate needs.
By clicking Contact I agree a Coldwell Banker Agent may contact me by phone or text message including by automated means and prerecorded messages about real estate services, and that I can access real estate services without providing my phone number. I acknowledge that I have read and agree to the Terms of Use and Privacy Notice.