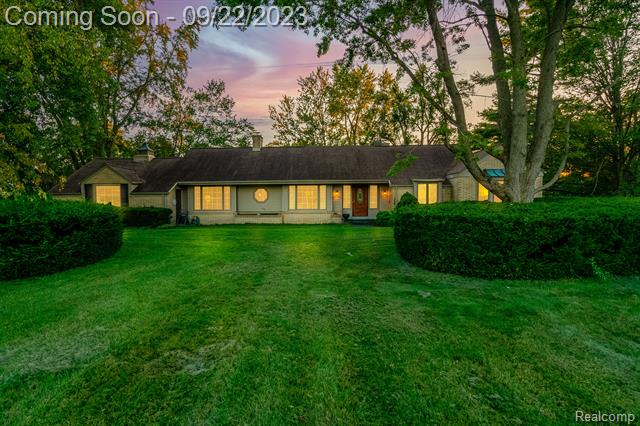Welcome to 1013 Red Mill Drive in Tecumseh, Michigan!
Charming and Elegant. Peaceful and serene. This unique Tecumseh home was featured in the Tecumseh Promenade in 2002. Deemed the “Hugh Walters House”, this home was originally designed and built in the 1950’s by a Tecumseh Products Co. Engineer. This home, and the others along Red Mill Pond were part of the Executive Homes Subdivision set up in 1954 to provide homesites for the management team at Tecumseh Products. As you enter the home, the welcoming foyer directs the flow of traffic, where one can either go to the bedrooms, the dining room through the leaded glass french doors, or the living room and kitchen. Entering the living room, you can’t miss the attention-grabbing ceiling beams and fireplace. The fireplace mantel and the ceiling beams were all milled locally using beautiful Padauk wood from Africa. Enjoy your hot tea sitting on the window seats overlooking the water while the sun sets or rises. The window seats also provide for extra storage space and the cushions were hand sown by a local Tecumseh seamstress. The wide-open kitchen offers premium wood flooring, custom Merrillat cherry wood cabinets with glass doors, recessed lighting, long-open bar seating, a professional chef’s Thermador Stove, and a direct view of the water while you do dishes or cook. Enjoy family dinners in the elegant dining room boasting wood floors, built-in bar and cabinetry, and a large window providing lots of natural light. Just off the dining room is the Butler’s Pantry with a lead-glass window overlooking the front yard and a full-bathroom with a pocket door to save space. Cozy up in the Den with the gas fireplace on, or enjoy what nature has to offer year round while staying out of the elements in your All-Seasons room surrounded by high quality, sliding Pella door walls. With three large bedrooms, three full-bathrooms, and three acres to play on, this home is perfect for any family. Laundry and utilities are in the unfinished basement. All appliances included with sale
