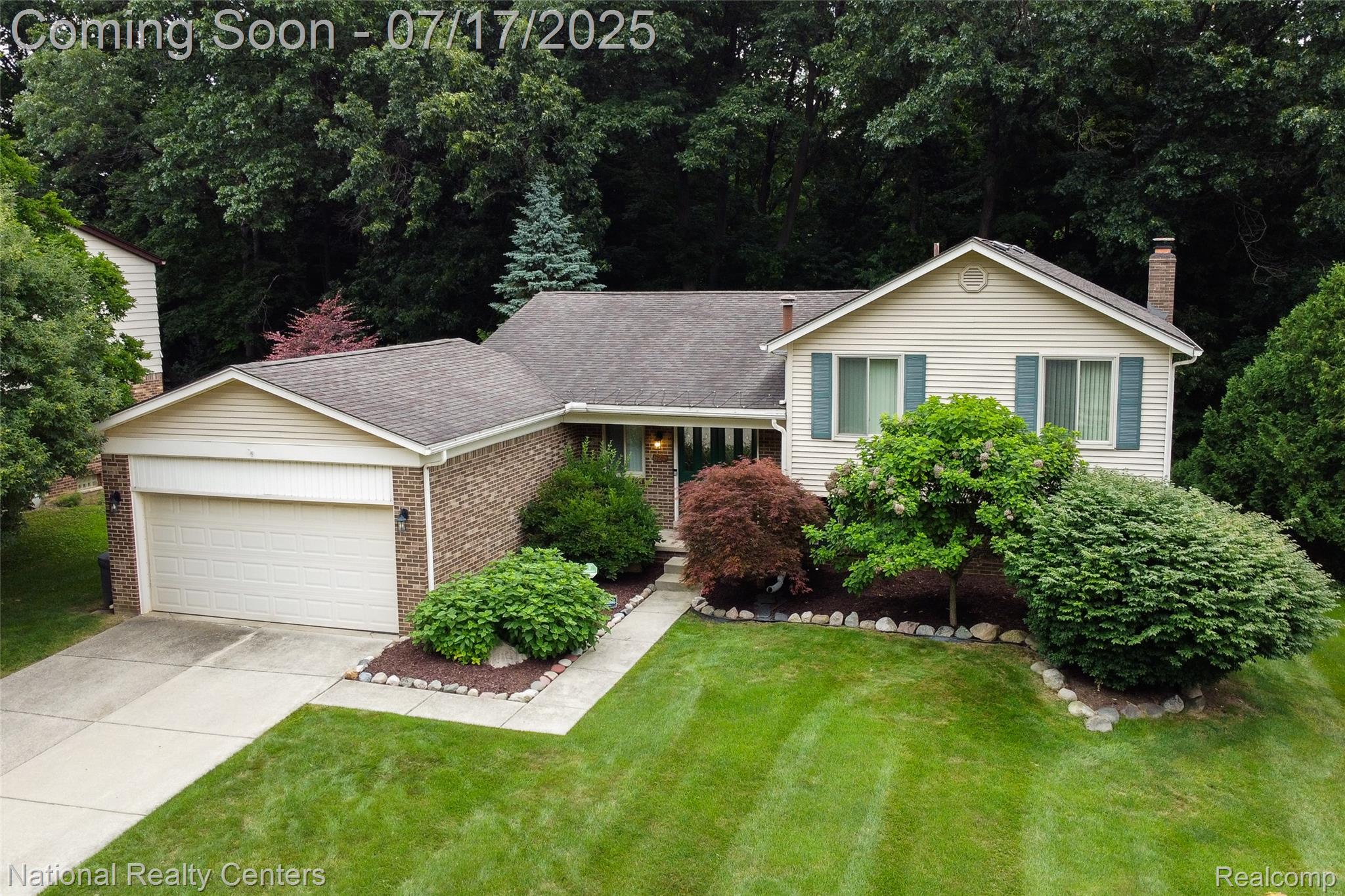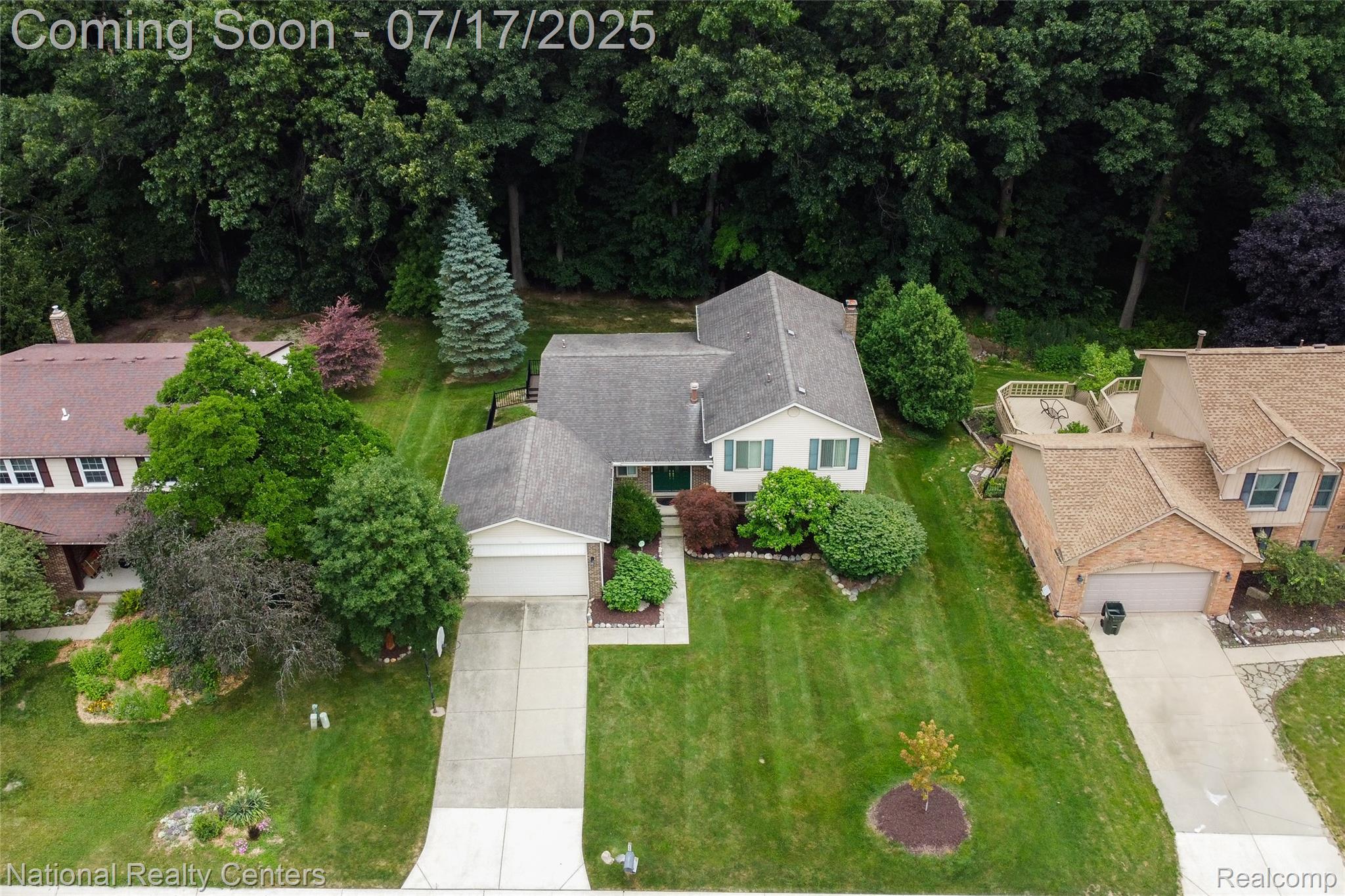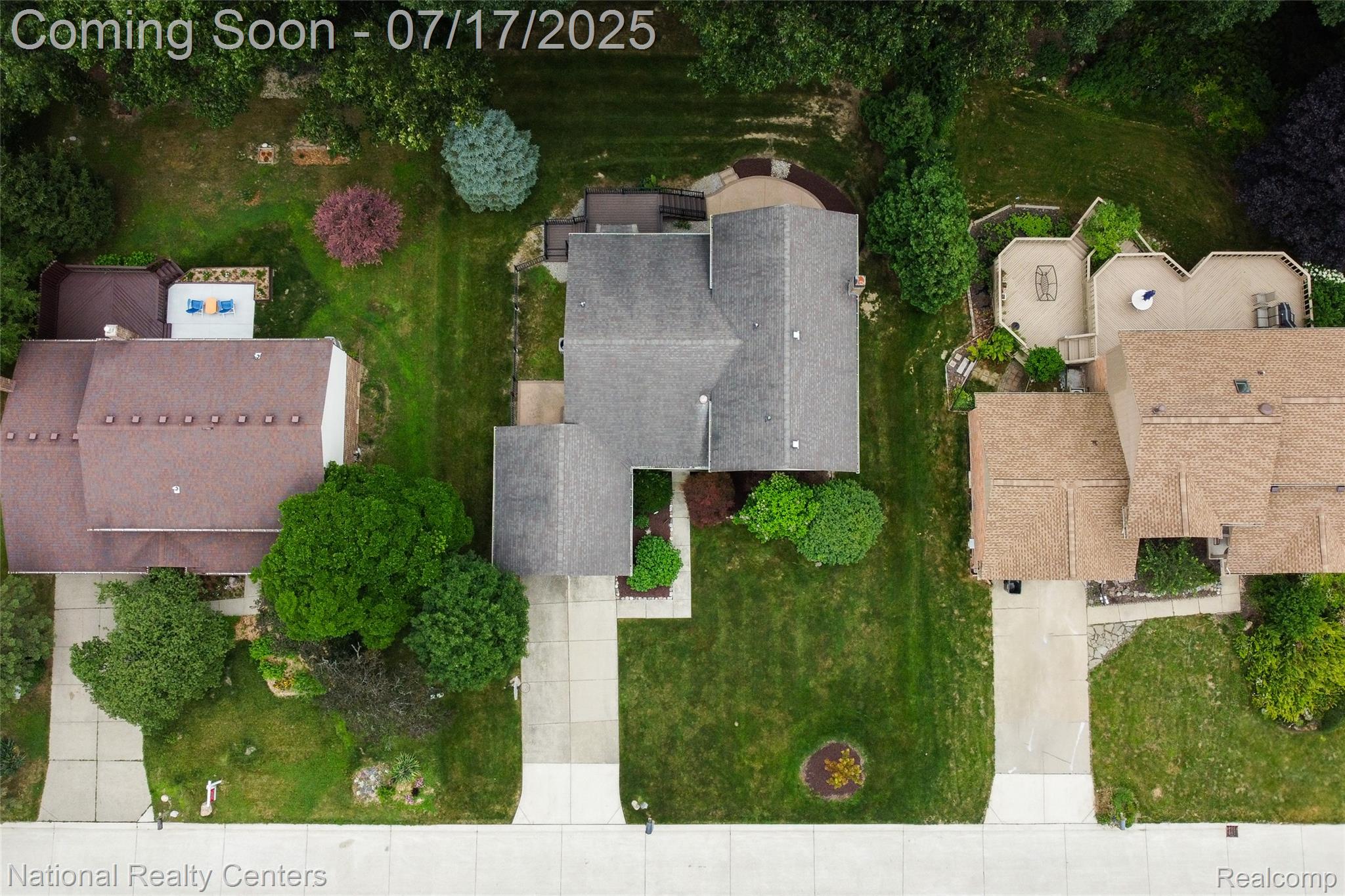


625 Ten Point Drive, Rochesterhills, MI 48309
$450,000
4
Beds
3
Baths
2,206
Sq Ft
Single Family
Pending
Listed by
Ryan Millard
National Realty Centers, Inc
248-971-1010
Last updated:
July 20, 2025, 03:09 PM
MLS#
20251017199
Source:
MI REALCOMP
About This Home
Home Facts
Single Family
3 Baths
4 Bedrooms
Built in 1980
Price Summary
450,000
$203 per Sq. Ft.
MLS #:
20251017199
Last Updated:
July 20, 2025, 03:09 PM
Added:
6 day(s) ago
Rooms & Interior
Bedrooms
Total Bedrooms:
4
Bathrooms
Total Bathrooms:
3
Full Bathrooms:
2
Interior
Living Area:
2,206 Sq. Ft.
Structure
Structure
Architectural Style:
Split Level
Year Built:
1980
Lot
Lot Size (Sq. Ft):
11,325
Finances & Disclosures
Price:
$450,000
Price per Sq. Ft:
$203 per Sq. Ft.
Contact an Agent
Yes, I would like more information from Coldwell Banker. Please use and/or share my information with a Coldwell Banker agent to contact me about my real estate needs.
By clicking Contact I agree a Coldwell Banker Agent may contact me by phone or text message including by automated means and prerecorded messages about real estate services, and that I can access real estate services without providing my phone number. I acknowledge that I have read and agree to the Terms of Use and Privacy Notice.
Contact an Agent
Yes, I would like more information from Coldwell Banker. Please use and/or share my information with a Coldwell Banker agent to contact me about my real estate needs.
By clicking Contact I agree a Coldwell Banker Agent may contact me by phone or text message including by automated means and prerecorded messages about real estate services, and that I can access real estate services without providing my phone number. I acknowledge that I have read and agree to the Terms of Use and Privacy Notice.