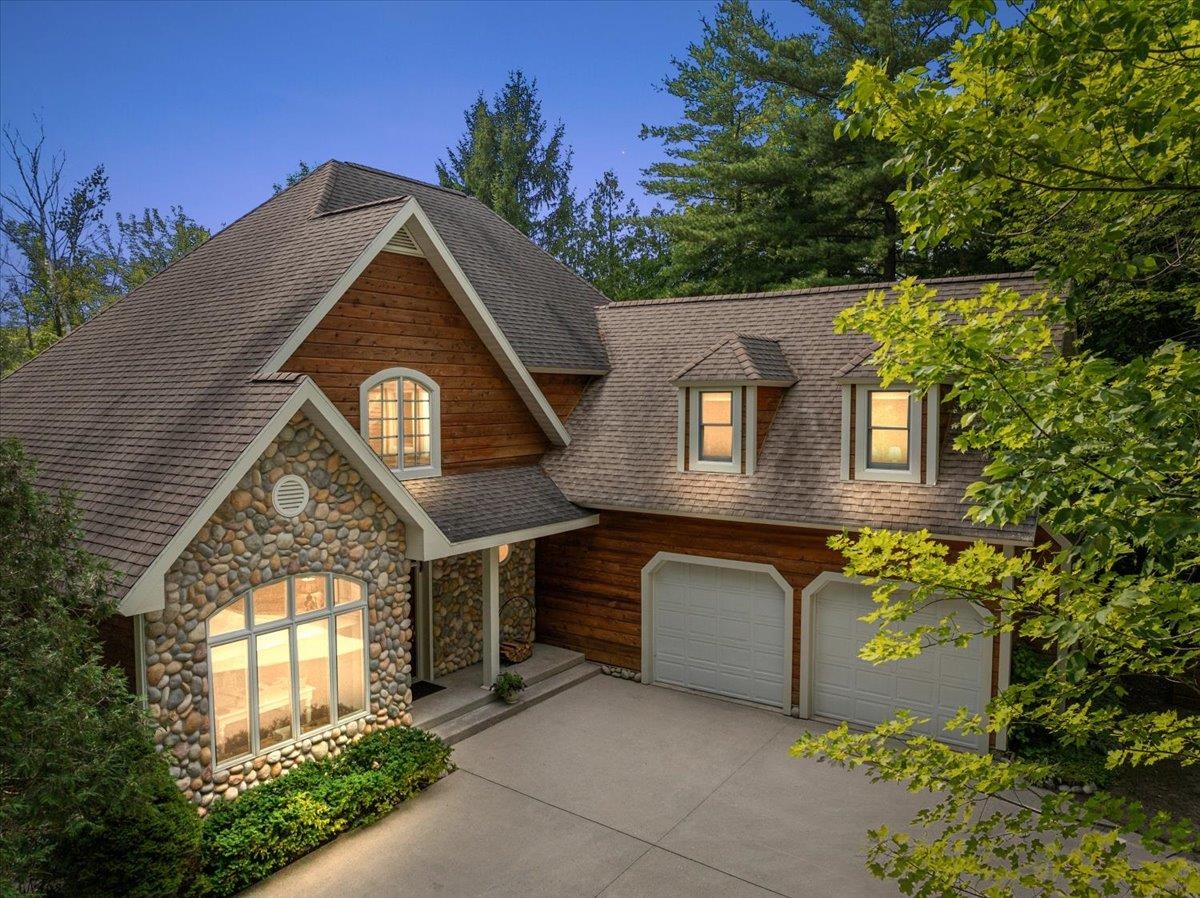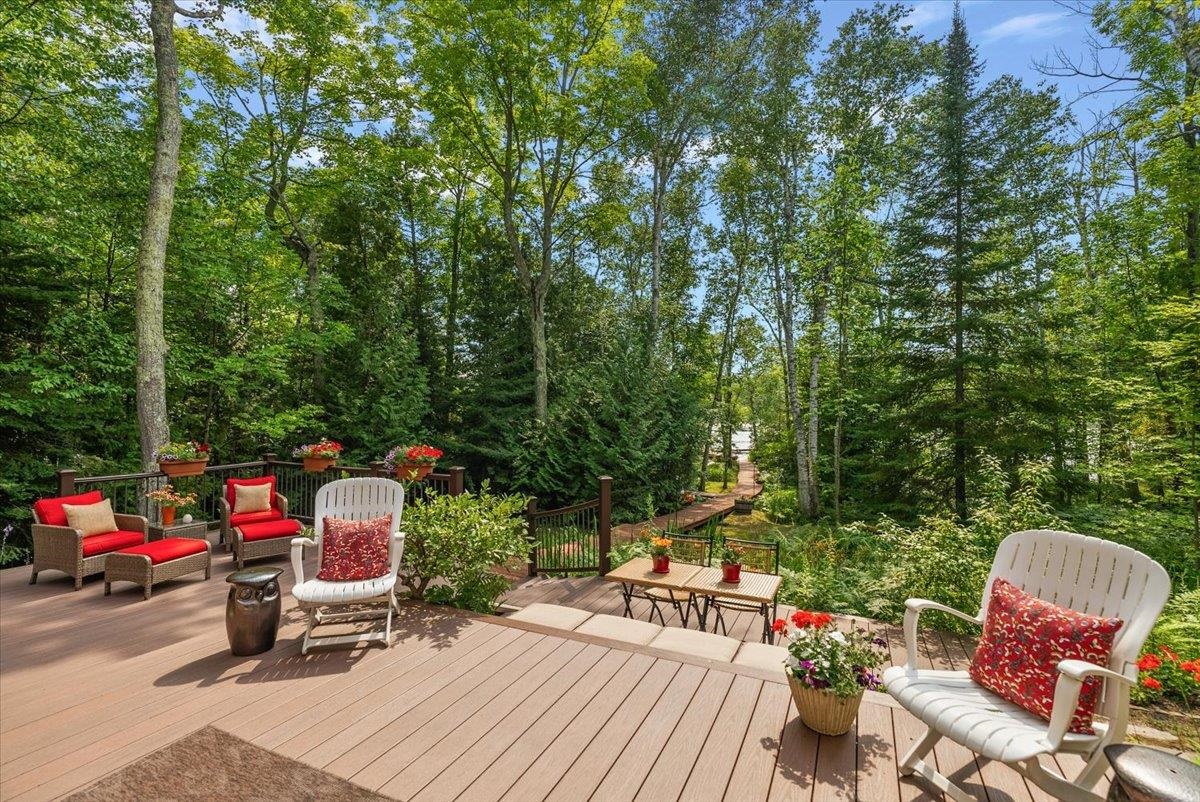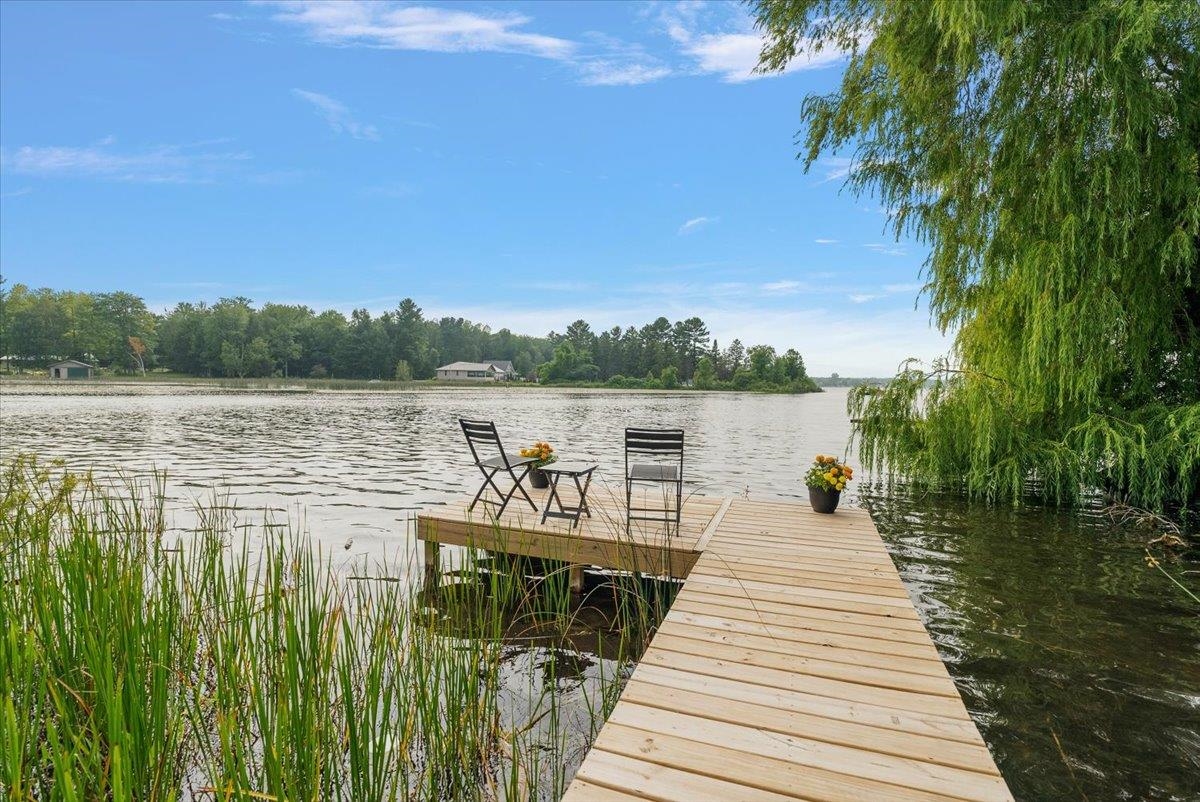


407 N Twin Pines, Lake Leelanau, MI 49653
$2,690,000
4
Beds
3
Baths
3,390
Sq Ft
Single Family
Active
Listed by
Matthew Crane
Jonathan Crane
Berkshire Hathaway HomeServices - Tc
231-947-7777
Last updated:
November 11, 2025, 11:14 AM
MLS#
80061176
Source:
MI REALSOURCE
About This Home
Home Facts
Single Family
3 Baths
4 Bedrooms
Built in 1999
Price Summary
2,690,000
$793 per Sq. Ft.
MLS #:
80061176
Last Updated:
November 11, 2025, 11:14 AM
Added:
2 month(s) ago
Rooms & Interior
Bedrooms
Total Bedrooms:
4
Bathrooms
Total Bathrooms:
3
Full Bathrooms:
2
Interior
Living Area:
3,390 Sq. Ft.
Structure
Structure
Building Area:
3,390 Sq. Ft.
Year Built:
1999
Lot
Lot Size (Sq. Ft):
60,548
Finances & Disclosures
Price:
$2,690,000
Price per Sq. Ft:
$793 per Sq. Ft.
Contact an Agent
Yes, I would like more information from Coldwell Banker. Please use and/or share my information with a Coldwell Banker agent to contact me about my real estate needs.
By clicking Contact I agree a Coldwell Banker Agent may contact me by phone or text message including by automated means and prerecorded messages about real estate services, and that I can access real estate services without providing my phone number. I acknowledge that I have read and agree to the Terms of Use and Privacy Notice.
Contact an Agent
Yes, I would like more information from Coldwell Banker. Please use and/or share my information with a Coldwell Banker agent to contact me about my real estate needs.
By clicking Contact I agree a Coldwell Banker Agent may contact me by phone or text message including by automated means and prerecorded messages about real estate services, and that I can access real estate services without providing my phone number. I acknowledge that I have read and agree to the Terms of Use and Privacy Notice.