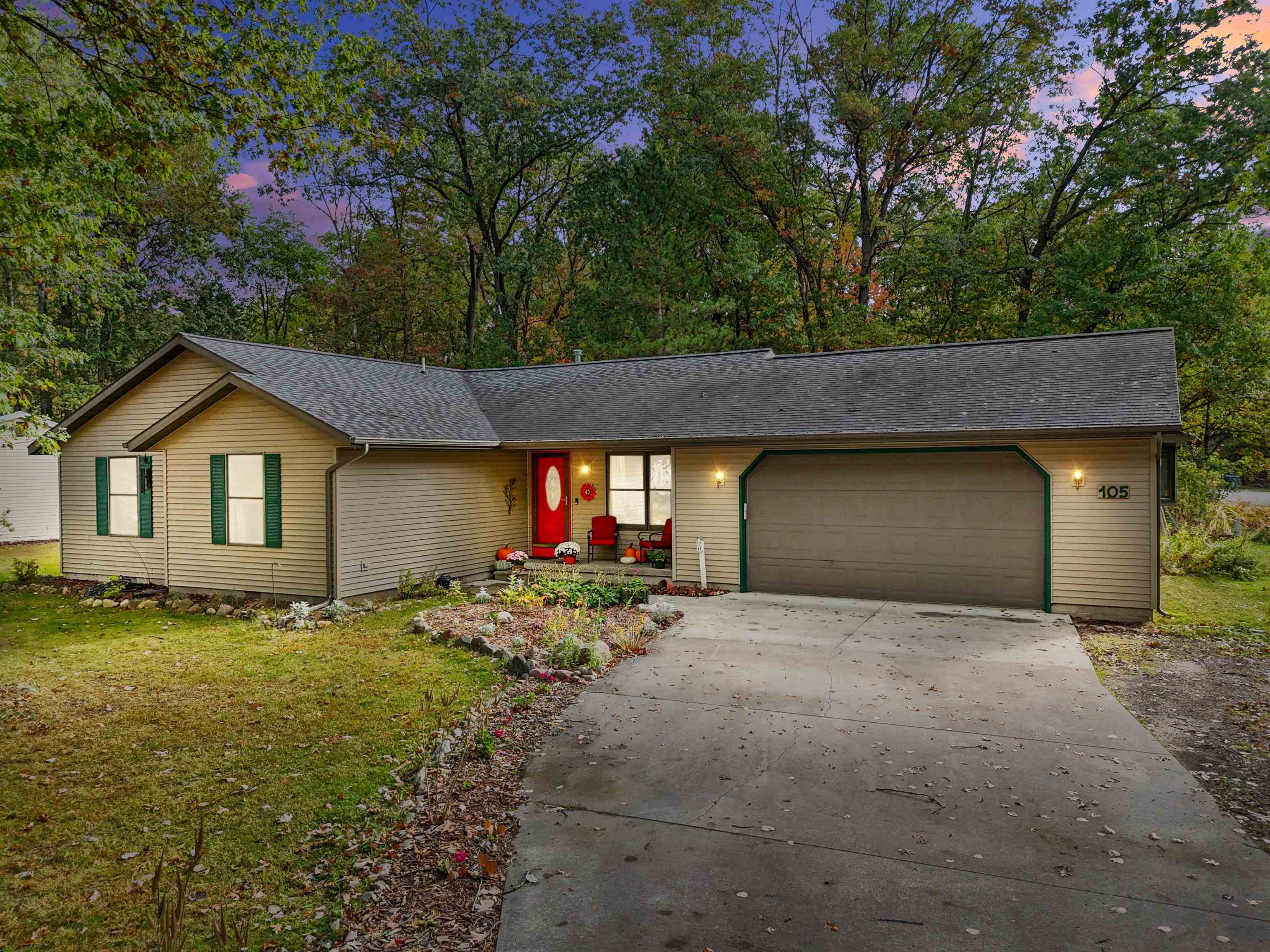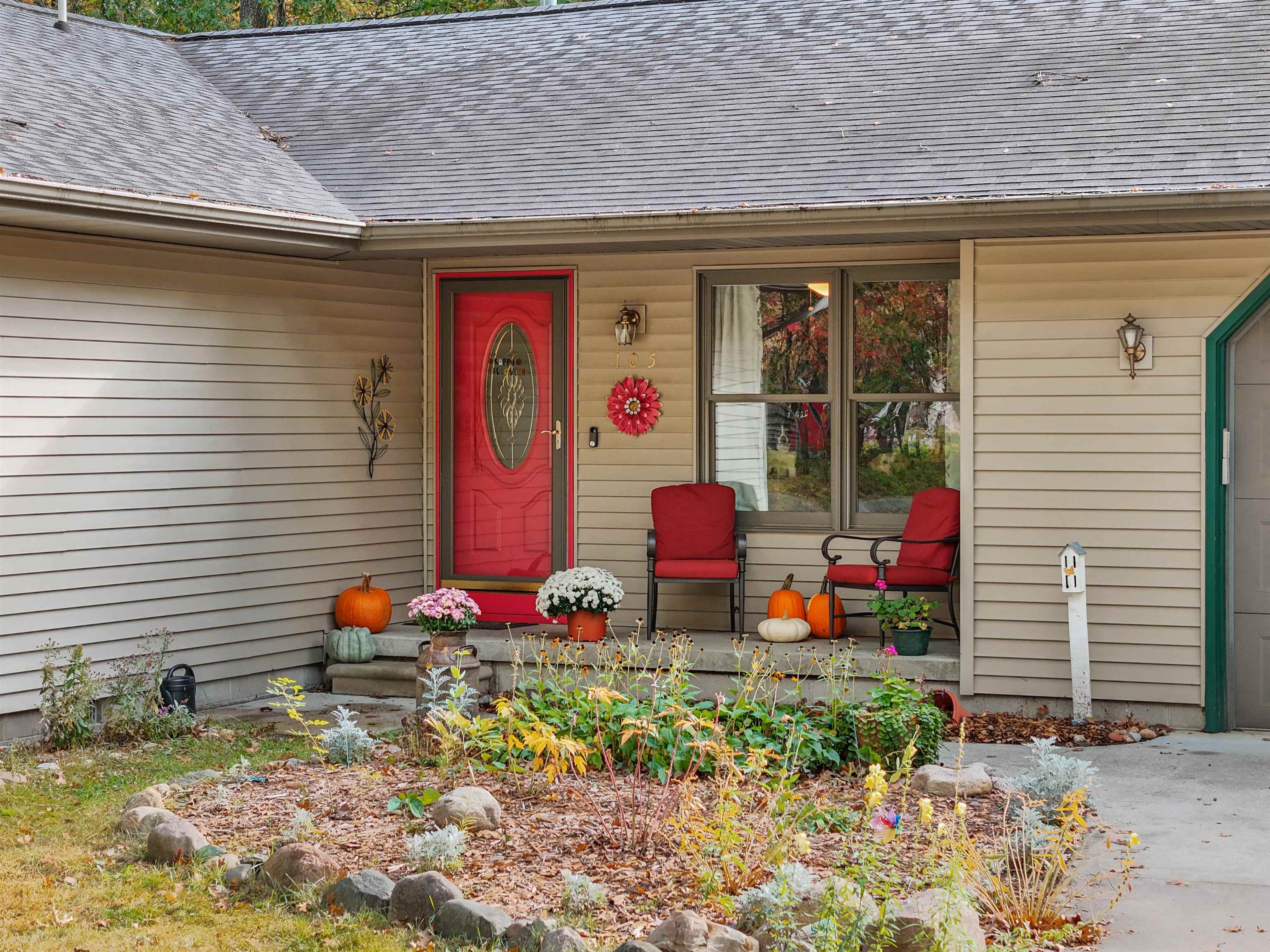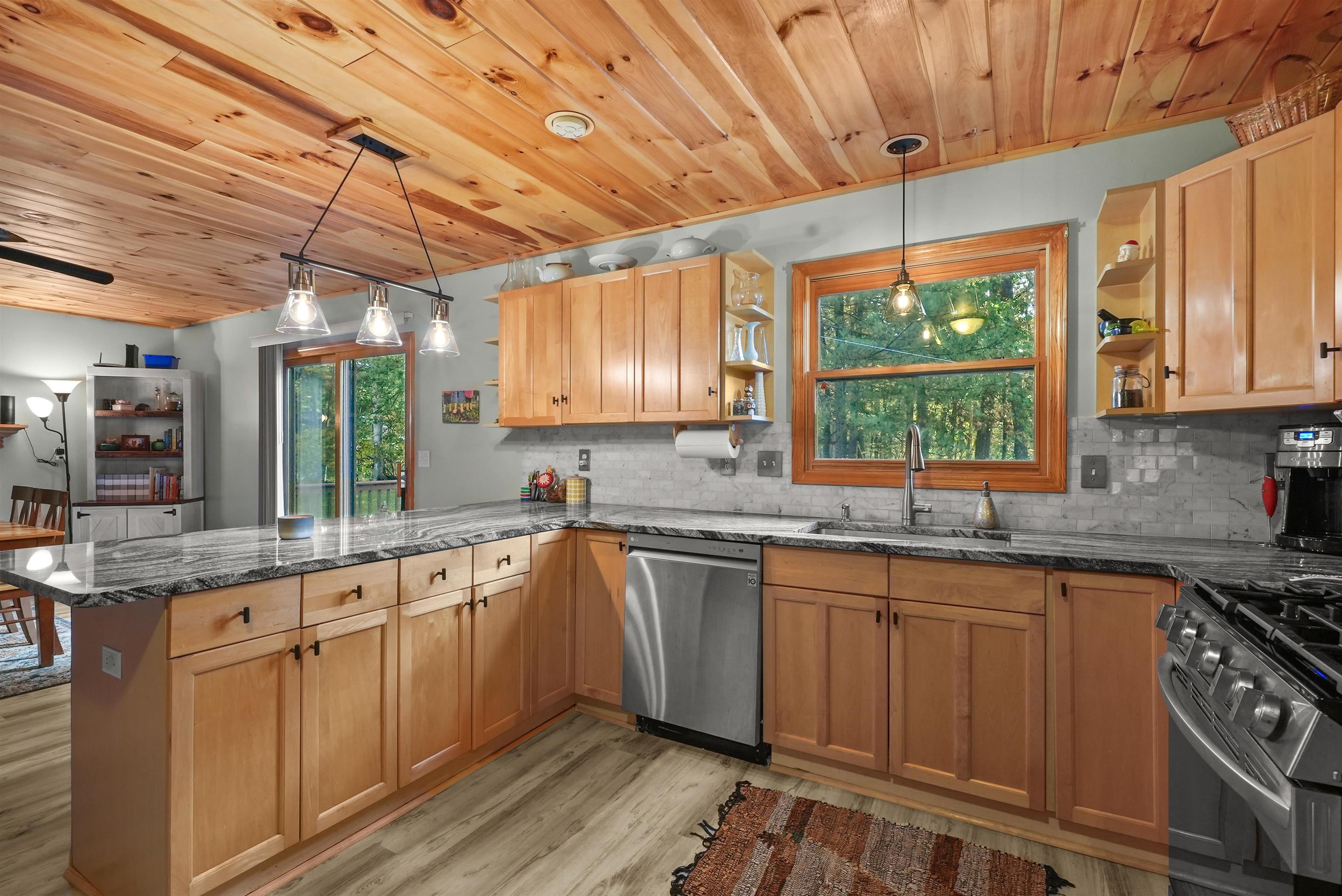105 Marigold, Houghtonlake, MI 48629
$299,000
3
Beds
2
Baths
2,000
Sq Ft
Single Family
Active
Listed by
Darby Schaub
City2shore Real Estate Northern Michigan
231-839-0077
Last updated:
November 1, 2025, 10:07 AM
MLS#
78080062684
Source:
MI REALCOMP
About This Home
Home Facts
Single Family
2 Baths
3 Bedrooms
Built in 2001
Price Summary
299,000
$149 per Sq. Ft.
MLS #:
78080062684
Last Updated:
November 1, 2025, 10:07 AM
Added:
25 day(s) ago
Rooms & Interior
Bedrooms
Total Bedrooms:
3
Bathrooms
Total Bathrooms:
2
Full Bathrooms:
2
Interior
Living Area:
2,000 Sq. Ft.
Structure
Structure
Architectural Style:
Ranch
Year Built:
2001
Lot
Lot Size (Sq. Ft):
29,620
Finances & Disclosures
Price:
$299,000
Price per Sq. Ft:
$149 per Sq. Ft.
Contact an Agent
Yes, I would like more information from Coldwell Banker. Please use and/or share my information with a Coldwell Banker agent to contact me about my real estate needs.
By clicking Contact I agree a Coldwell Banker Agent may contact me by phone or text message including by automated means and prerecorded messages about real estate services, and that I can access real estate services without providing my phone number. I acknowledge that I have read and agree to the Terms of Use and Privacy Notice.
Contact an Agent
Yes, I would like more information from Coldwell Banker. Please use and/or share my information with a Coldwell Banker agent to contact me about my real estate needs.
By clicking Contact I agree a Coldwell Banker Agent may contact me by phone or text message including by automated means and prerecorded messages about real estate services, and that I can access real estate services without providing my phone number. I acknowledge that I have read and agree to the Terms of Use and Privacy Notice.


