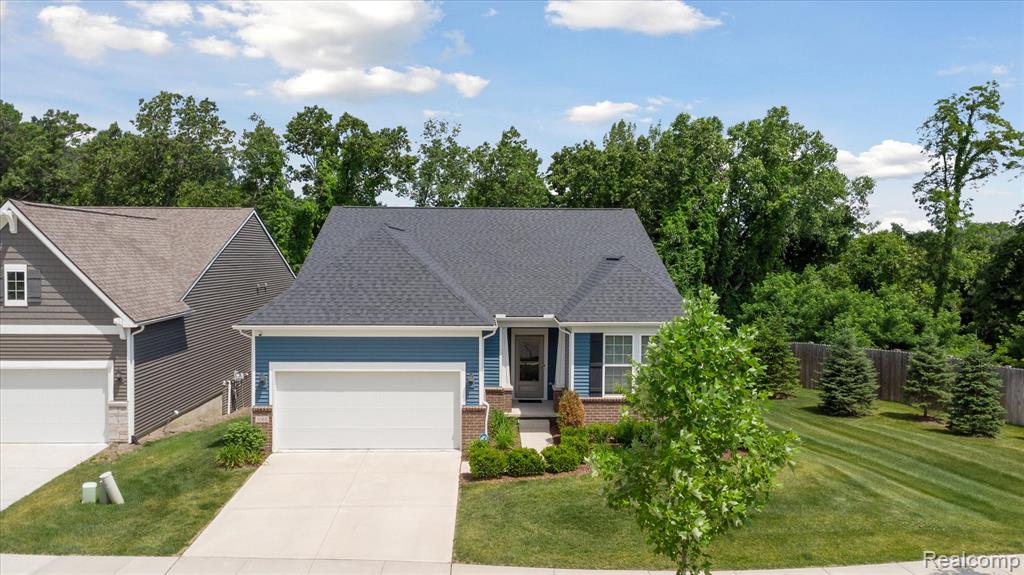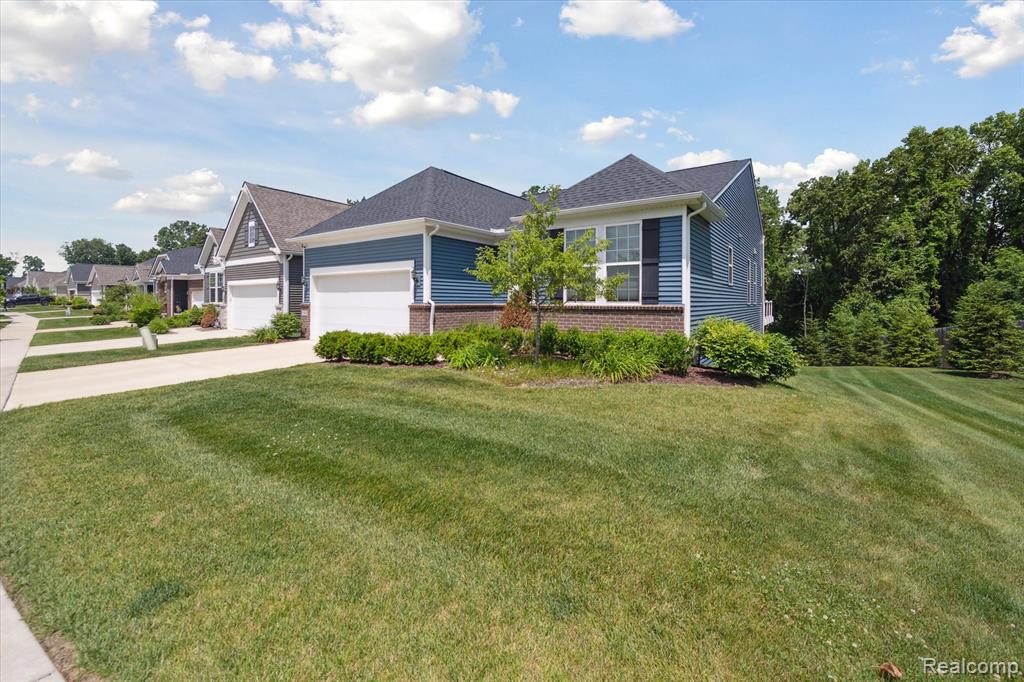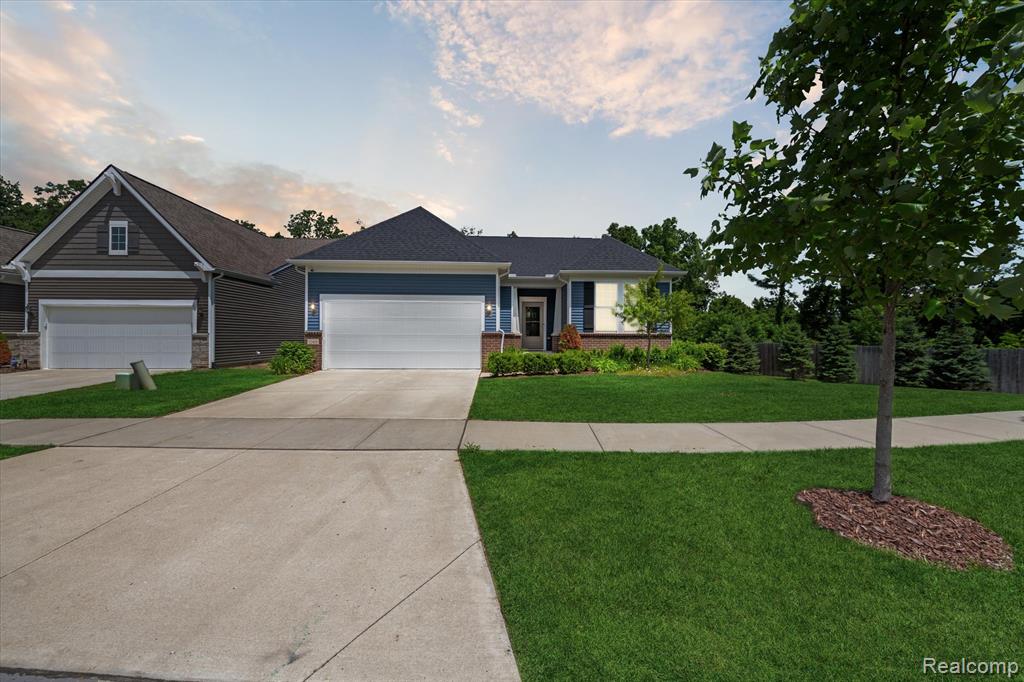


Listed by
Nicole Yaeger
eXp Realty
888-778-3172
Last updated:
July 19, 2025, 10:13 AM
MLS#
60406642
Source:
MI REALSOURCE
About This Home
Home Facts
Single Family
2 Baths
2 Bedrooms
Built in 2021
Price Summary
439,000
$233 per Sq. Ft.
MLS #:
60406642
Last Updated:
July 19, 2025, 10:13 AM
Added:
24 day(s) ago
Rooms & Interior
Bedrooms
Total Bedrooms:
2
Bathrooms
Total Bathrooms:
2
Full Bathrooms:
2
Interior
Living Area:
1,877 Sq. Ft.
Structure
Structure
Architectural Style:
Ranch
Building Area:
1,877 Sq. Ft.
Year Built:
2021
Lot
Lot Size (Sq. Ft):
7,840
Finances & Disclosures
Price:
$439,000
Price per Sq. Ft:
$233 per Sq. Ft.
Contact an Agent
Yes, I would like more information from Coldwell Banker. Please use and/or share my information with a Coldwell Banker agent to contact me about my real estate needs.
By clicking Contact I agree a Coldwell Banker Agent may contact me by phone or text message including by automated means and prerecorded messages about real estate services, and that I can access real estate services without providing my phone number. I acknowledge that I have read and agree to the Terms of Use and Privacy Notice.
Contact an Agent
Yes, I would like more information from Coldwell Banker. Please use and/or share my information with a Coldwell Banker agent to contact me about my real estate needs.
By clicking Contact I agree a Coldwell Banker Agent may contact me by phone or text message including by automated means and prerecorded messages about real estate services, and that I can access real estate services without providing my phone number. I acknowledge that I have read and agree to the Terms of Use and Privacy Notice.