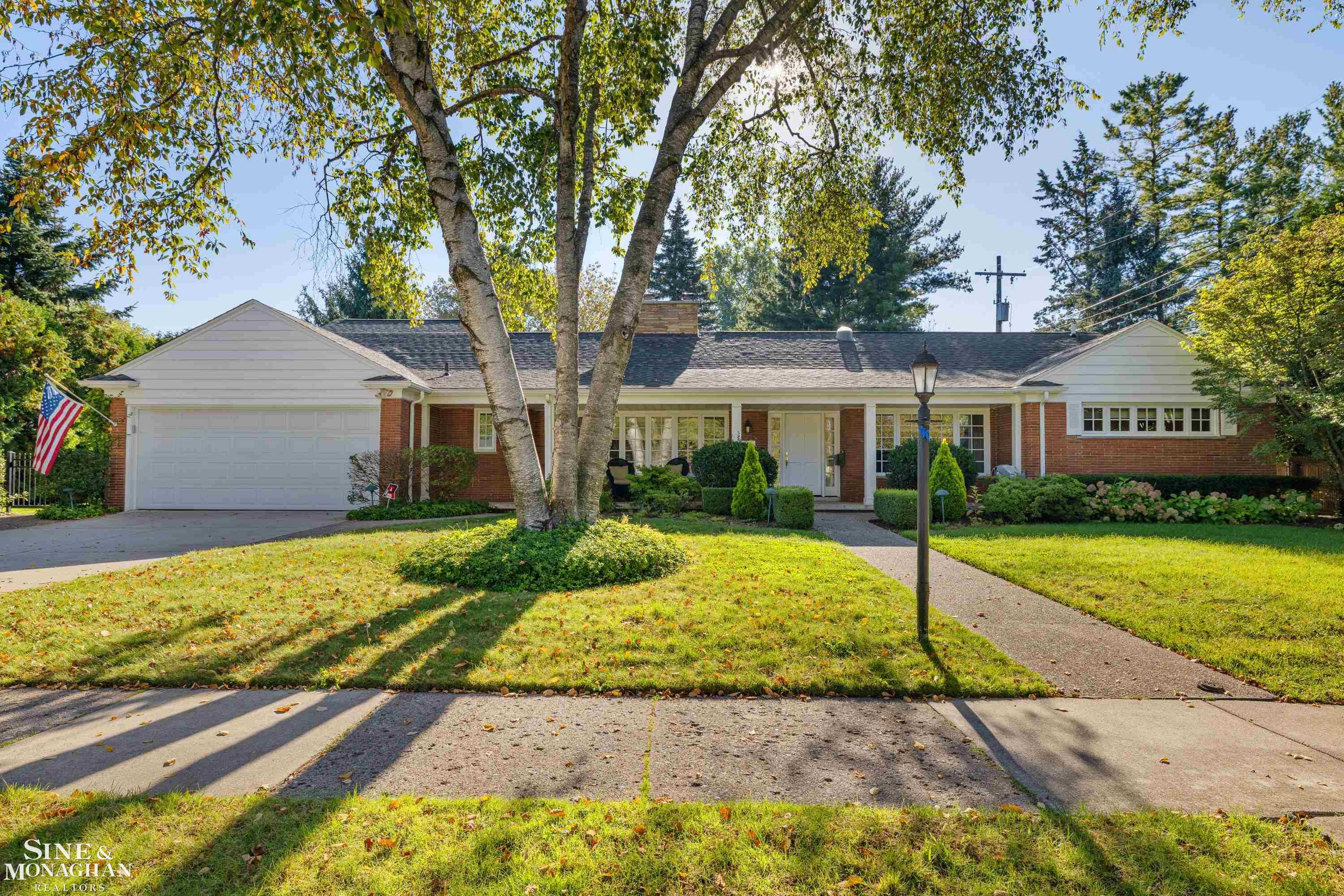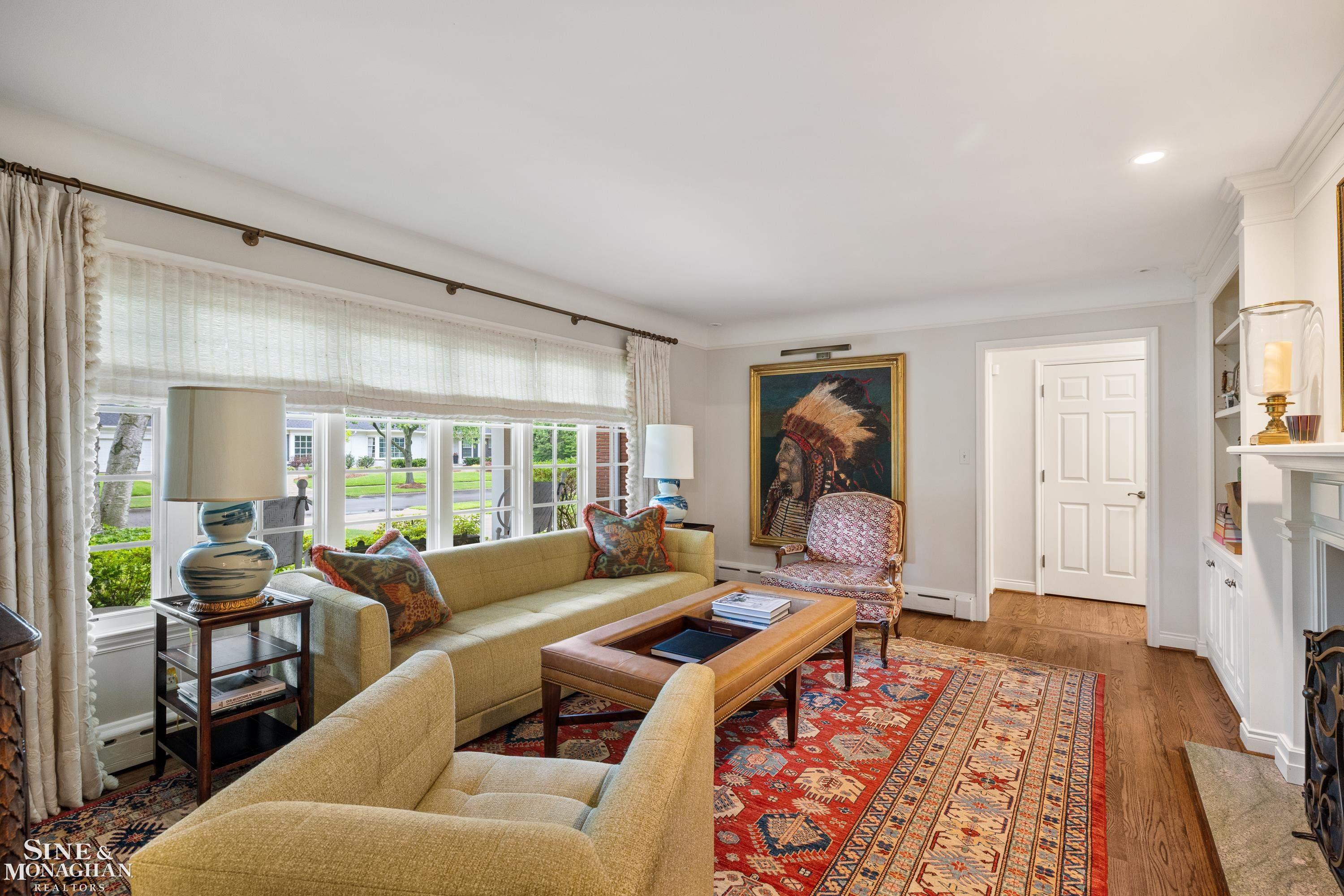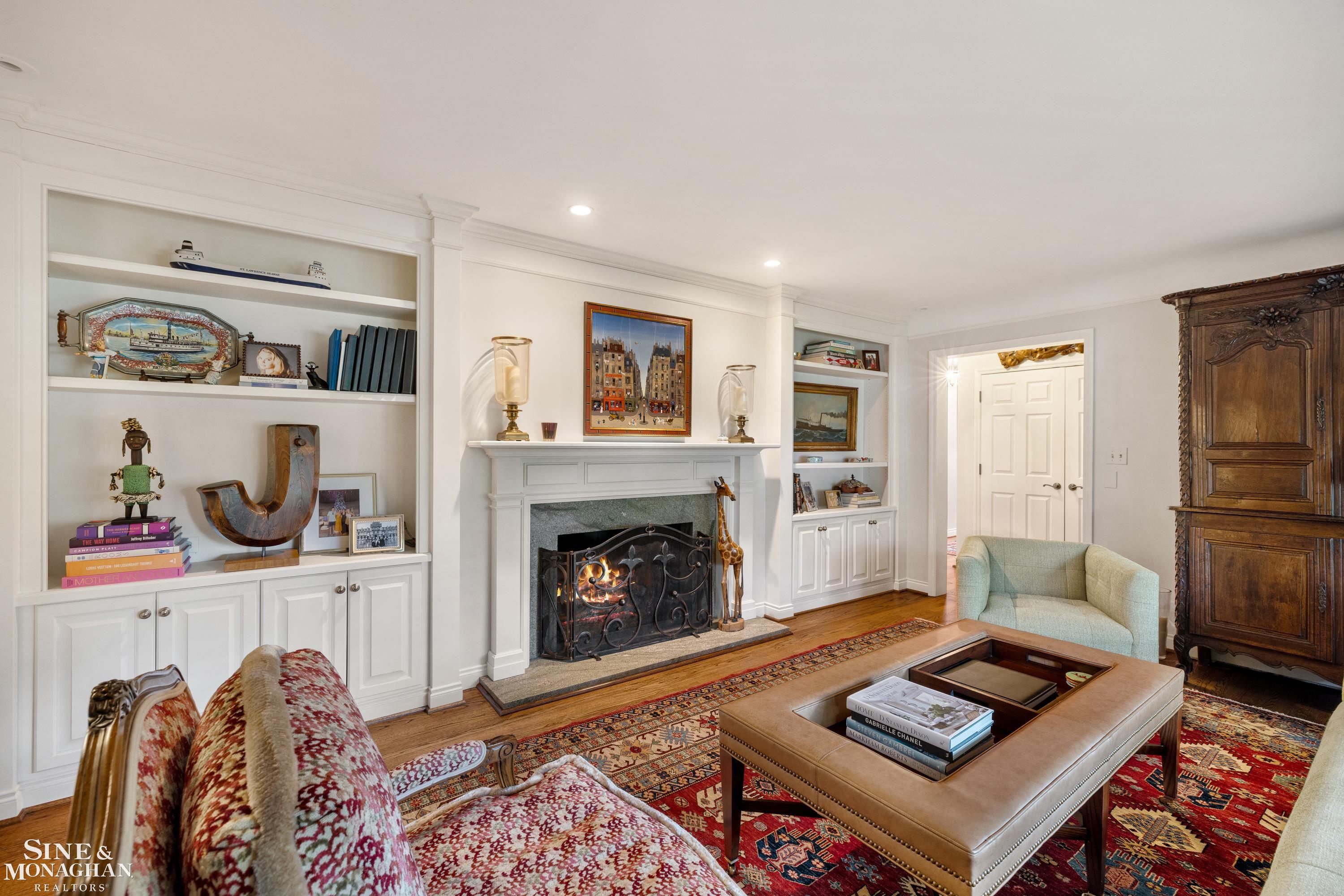


216 Ridge RD, Grossepointefarms, MI 48236
$975,000
4
Beds
3
Baths
3,020
Sq Ft
Single Family
Pending
Listed by
Megan Prieur
Dean J. Sine
Sine & Monaghan LLC.
313-884-7000
Last updated:
November 13, 2025, 09:13 AM
MLS#
58050190443
Source:
MI REALCOMP
About This Home
Home Facts
Single Family
3 Baths
4 Bedrooms
Built in 1951
Price Summary
975,000
$322 per Sq. Ft.
MLS #:
58050190443
Last Updated:
November 13, 2025, 09:13 AM
Added:
a month ago
Rooms & Interior
Bedrooms
Total Bedrooms:
4
Bathrooms
Total Bathrooms:
3
Full Bathrooms:
3
Interior
Living Area:
3,020 Sq. Ft.
Structure
Structure
Architectural Style:
Ranch
Year Built:
1951
Lot
Lot Size (Sq. Ft):
14,810
Finances & Disclosures
Price:
$975,000
Price per Sq. Ft:
$322 per Sq. Ft.
Contact an Agent
Yes, I would like more information from Coldwell Banker. Please use and/or share my information with a Coldwell Banker agent to contact me about my real estate needs.
By clicking Contact I agree a Coldwell Banker Agent may contact me by phone or text message including by automated means and prerecorded messages about real estate services, and that I can access real estate services without providing my phone number. I acknowledge that I have read and agree to the Terms of Use and Privacy Notice.
Contact an Agent
Yes, I would like more information from Coldwell Banker. Please use and/or share my information with a Coldwell Banker agent to contact me about my real estate needs.
By clicking Contact I agree a Coldwell Banker Agent may contact me by phone or text message including by automated means and prerecorded messages about real estate services, and that I can access real estate services without providing my phone number. I acknowledge that I have read and agree to the Terms of Use and Privacy Notice.