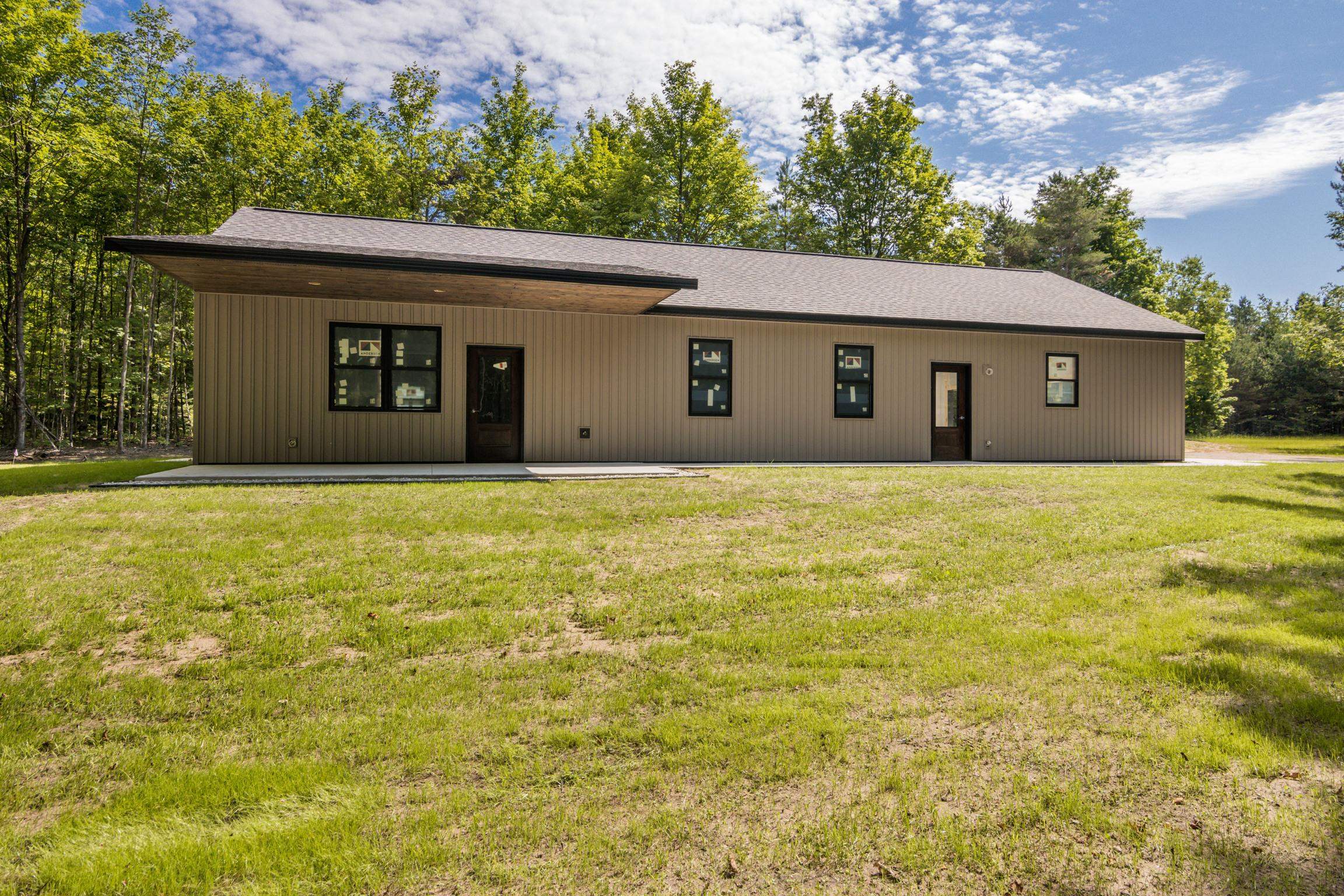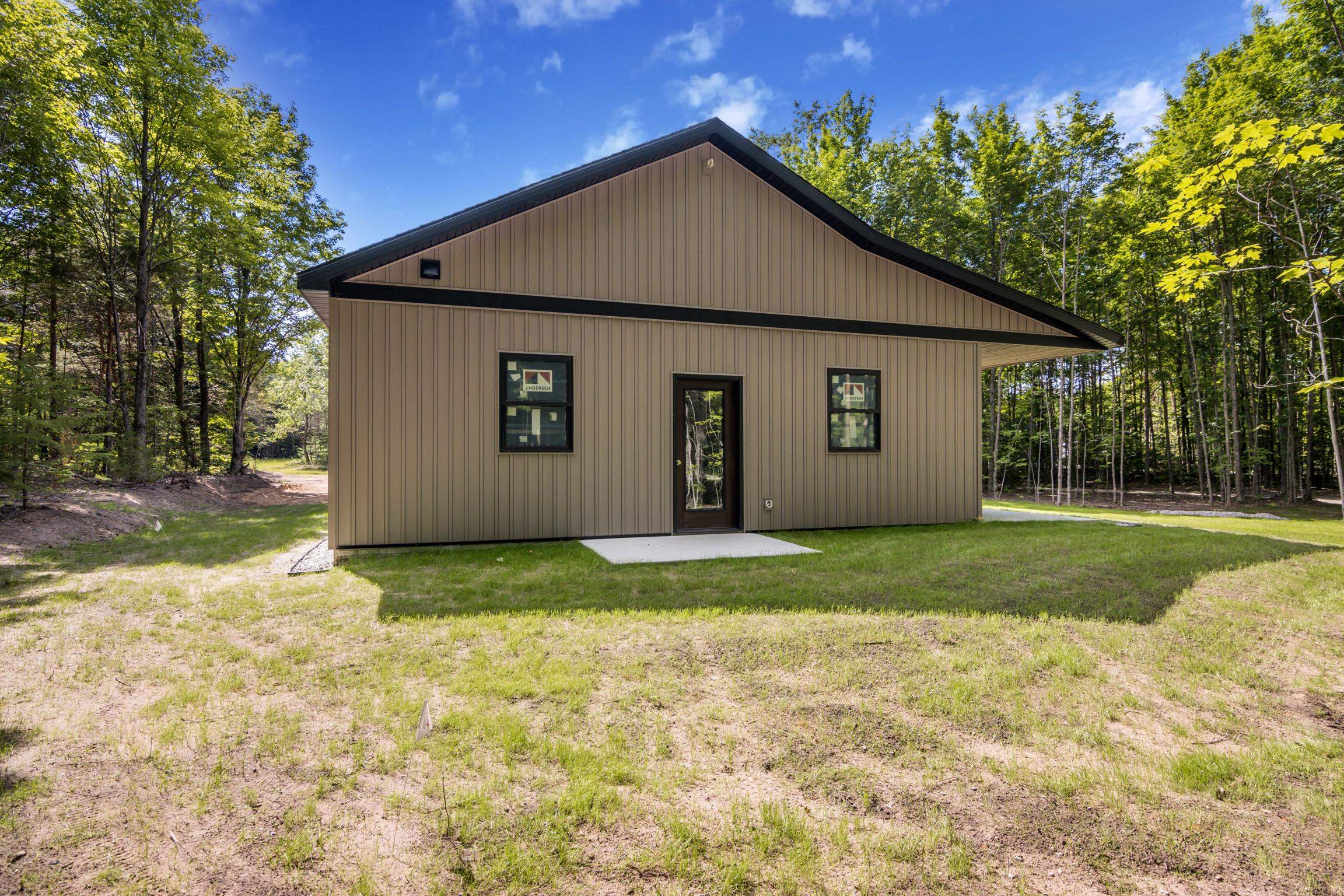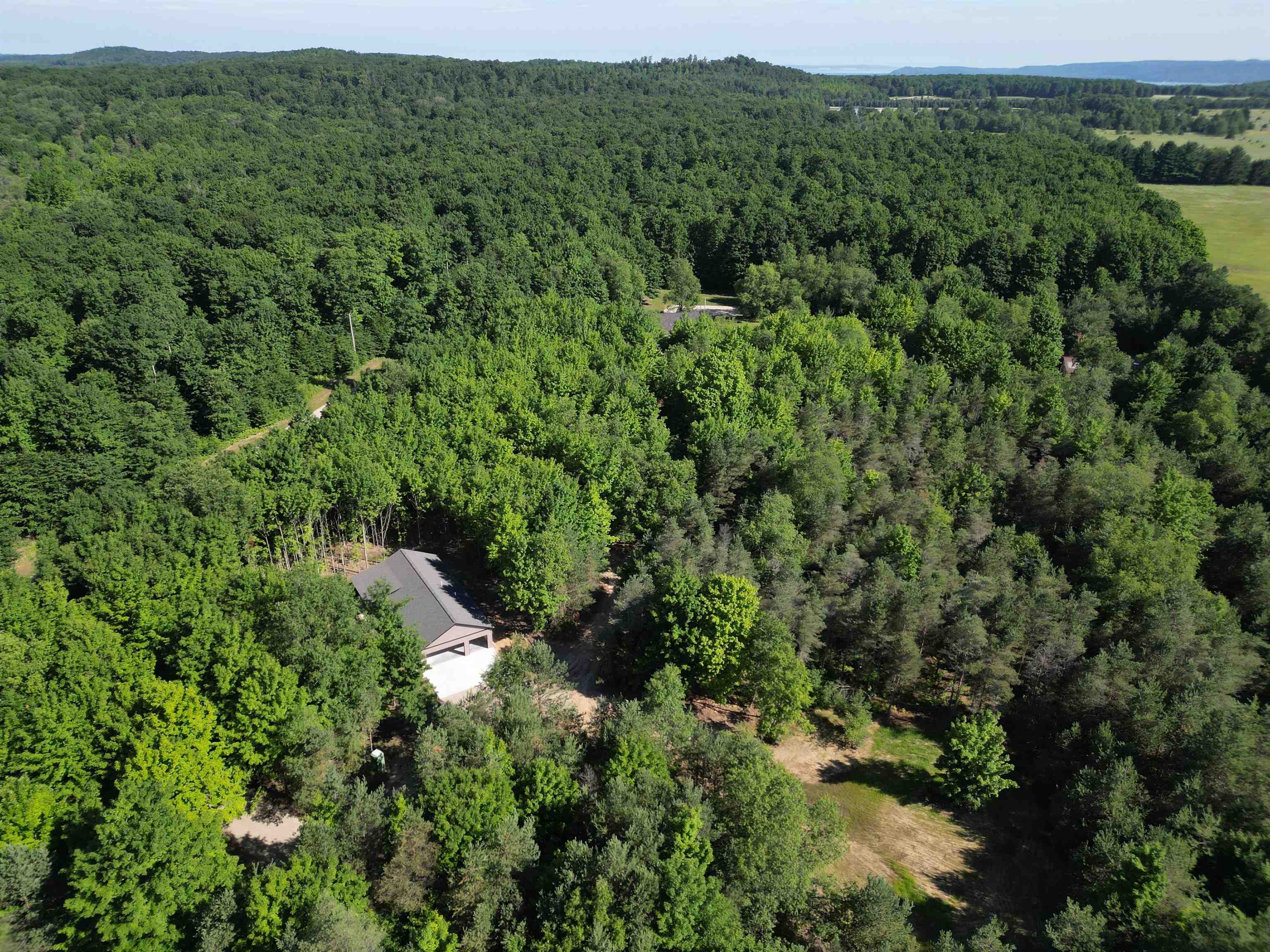


Listed by
T. J. Shimek
The Mitten Real Estate Group
231-421-1970
Last updated:
July 17, 2025, 12:39 AM
MLS#
78080059459
Source:
MI REALCOMP
About This Home
Home Facts
Single Family
2 Baths
3 Bedrooms
Built in 2025
Price Summary
649,900
$481 per Sq. Ft.
MLS #:
78080059459
Last Updated:
July 17, 2025, 12:39 AM
Added:
10 day(s) ago
Rooms & Interior
Bedrooms
Total Bedrooms:
3
Bathrooms
Total Bathrooms:
2
Full Bathrooms:
2
Interior
Living Area:
1,350 Sq. Ft.
Structure
Structure
Architectural Style:
Ranch
Year Built:
2025
Lot
Lot Size (Sq. Ft):
218,235
Finances & Disclosures
Price:
$649,900
Price per Sq. Ft:
$481 per Sq. Ft.
Contact an Agent
Yes, I would like more information from Coldwell Banker. Please use and/or share my information with a Coldwell Banker agent to contact me about my real estate needs.
By clicking Contact I agree a Coldwell Banker Agent may contact me by phone or text message including by automated means and prerecorded messages about real estate services, and that I can access real estate services without providing my phone number. I acknowledge that I have read and agree to the Terms of Use and Privacy Notice.
Contact an Agent
Yes, I would like more information from Coldwell Banker. Please use and/or share my information with a Coldwell Banker agent to contact me about my real estate needs.
By clicking Contact I agree a Coldwell Banker Agent may contact me by phone or text message including by automated means and prerecorded messages about real estate services, and that I can access real estate services without providing my phone number. I acknowledge that I have read and agree to the Terms of Use and Privacy Notice.