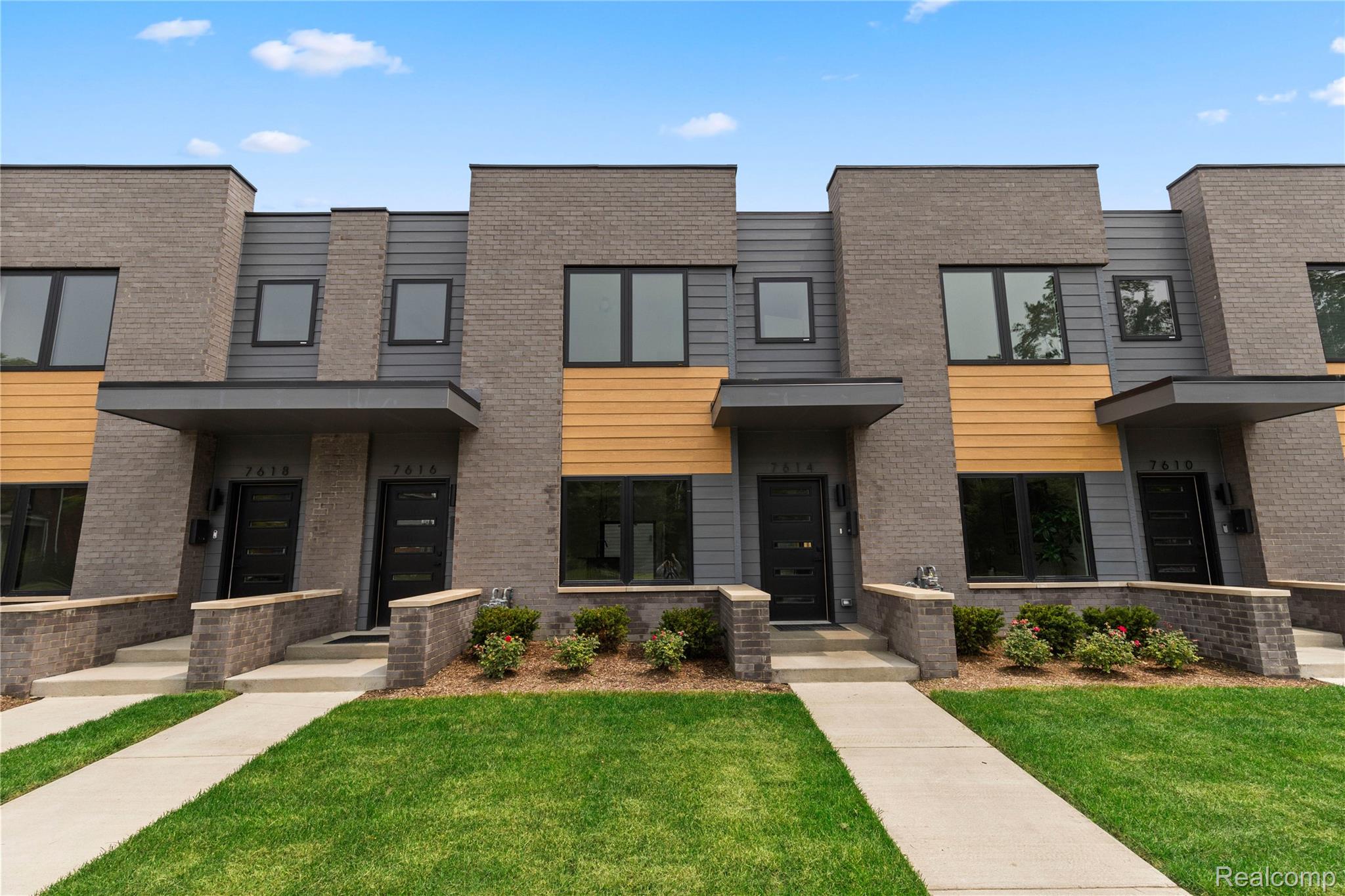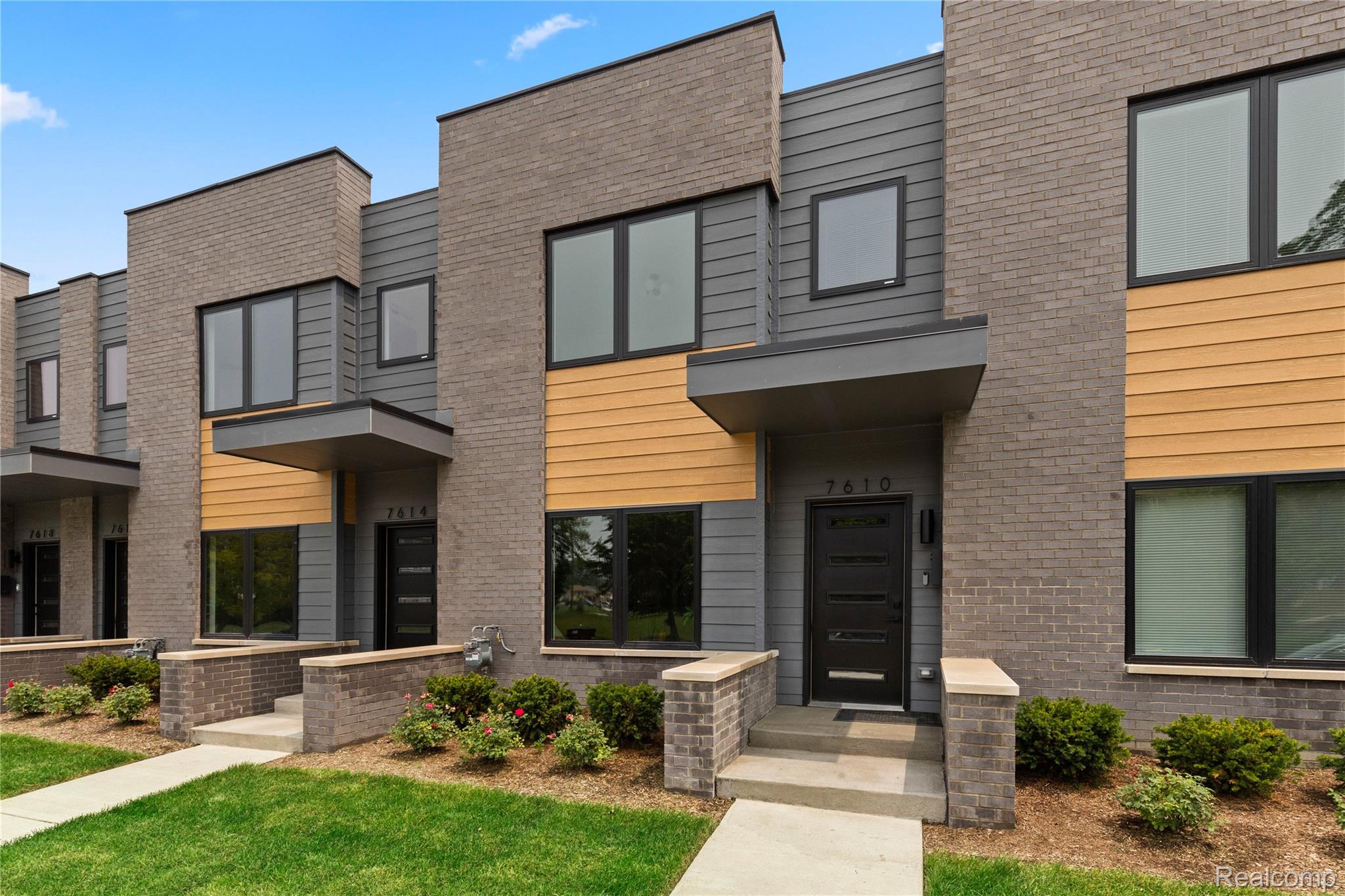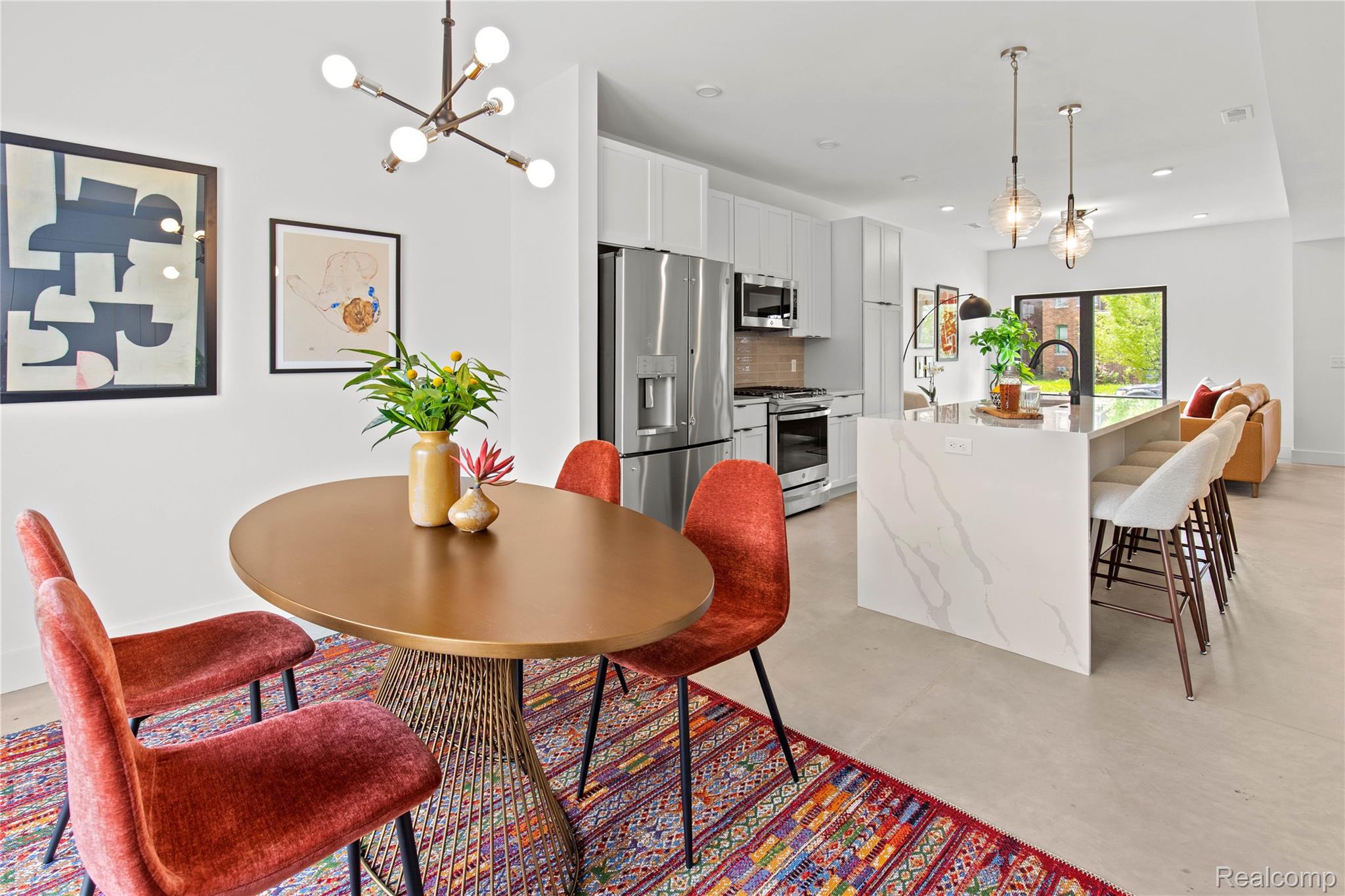


7614 Kipling #15, Detroit, MI 48206
$399,000
2
Beds
3
Baths
1,251
Sq Ft
Single Family
Pending
Listed by
Todd D Sykes
Maria Ferrer
Berkshire Hathaway HomeServices The Loft Warehouse
313-658-6400
Last updated:
July 19, 2025, 01:48 PM
MLS#
20251001623
Source:
MI REALCOMP
About This Home
Home Facts
Single Family
3 Baths
2 Bedrooms
Built in 2023
Price Summary
399,000
$318 per Sq. Ft.
MLS #:
20251001623
Last Updated:
July 19, 2025, 01:48 PM
Added:
1 month(s) ago
Rooms & Interior
Bedrooms
Total Bedrooms:
2
Bathrooms
Total Bathrooms:
3
Full Bathrooms:
2
Interior
Living Area:
1,251 Sq. Ft.
Structure
Structure
Architectural Style:
Townhouse
Year Built:
2023
Finances & Disclosures
Price:
$399,000
Price per Sq. Ft:
$318 per Sq. Ft.
Contact an Agent
Yes, I would like more information from Coldwell Banker. Please use and/or share my information with a Coldwell Banker agent to contact me about my real estate needs.
By clicking Contact I agree a Coldwell Banker Agent may contact me by phone or text message including by automated means and prerecorded messages about real estate services, and that I can access real estate services without providing my phone number. I acknowledge that I have read and agree to the Terms of Use and Privacy Notice.
Contact an Agent
Yes, I would like more information from Coldwell Banker. Please use and/or share my information with a Coldwell Banker agent to contact me about my real estate needs.
By clicking Contact I agree a Coldwell Banker Agent may contact me by phone or text message including by automated means and prerecorded messages about real estate services, and that I can access real estate services without providing my phone number. I acknowledge that I have read and agree to the Terms of Use and Privacy Notice.