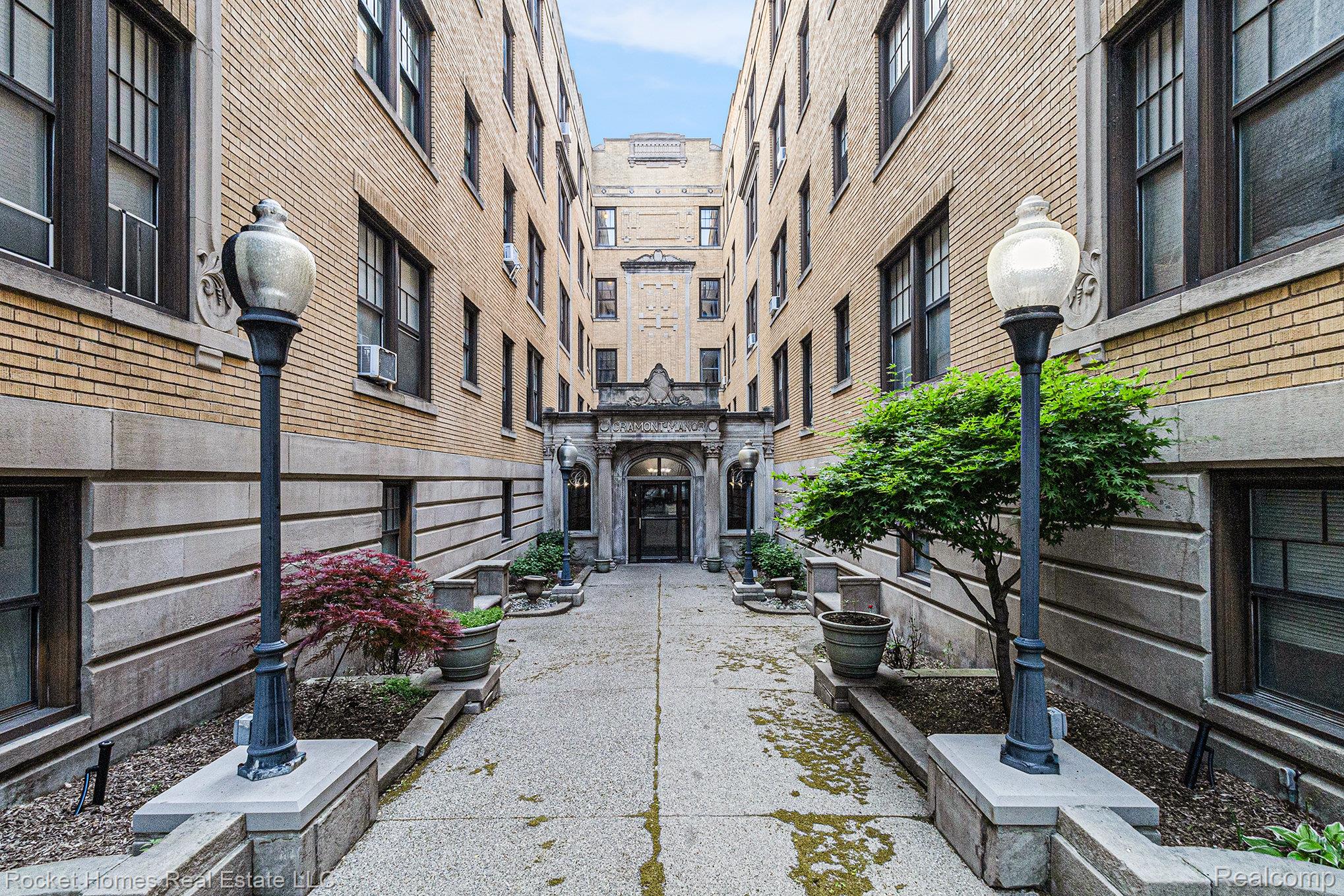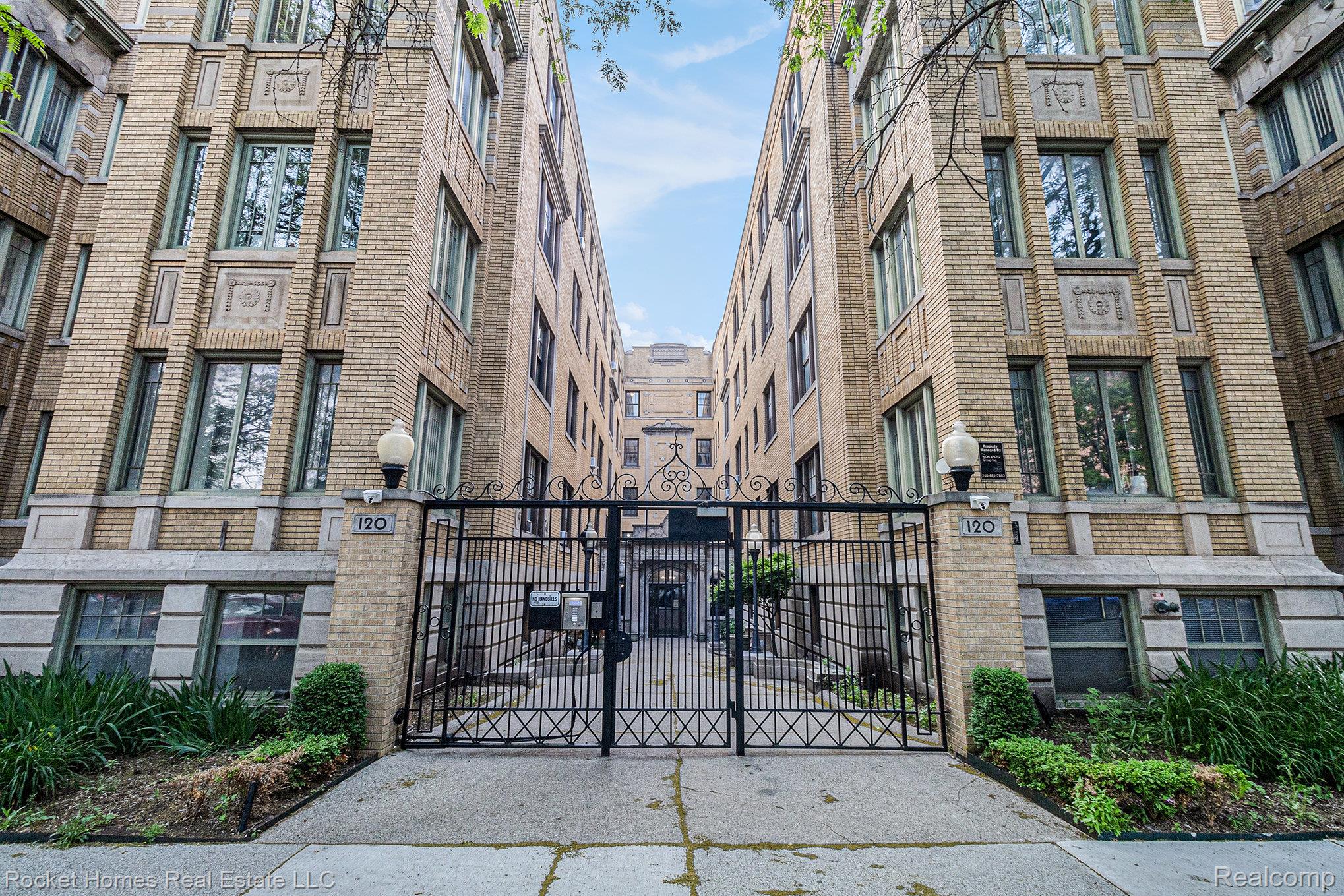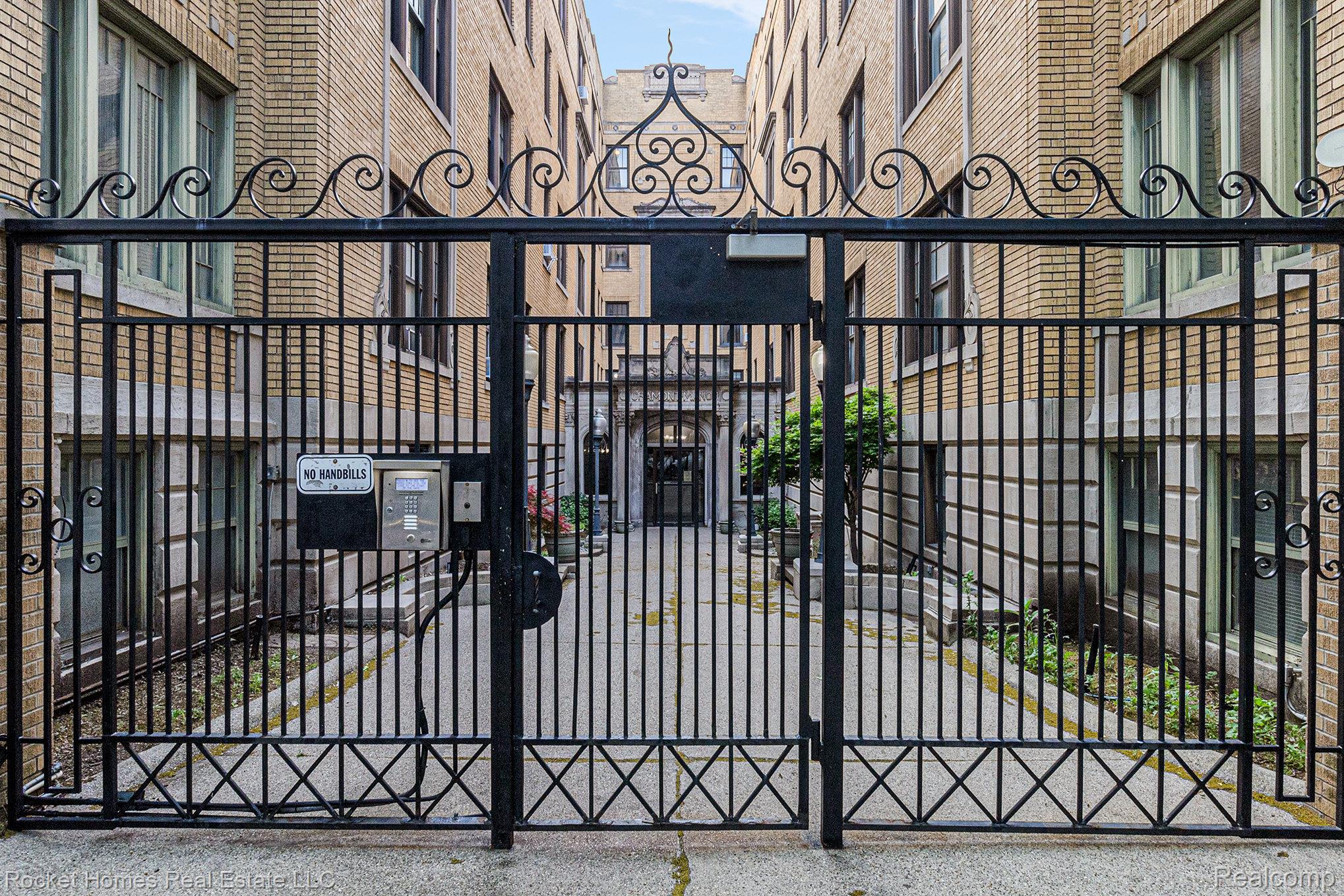


120 Seward Street #412, Detroit, MI 48202
$165,000
2
Beds
1
Bath
851
Sq Ft
Single Family
Active
Listed by
Risea Lawrence
Rocket Homes Real Estate LLC.
800-980-5022
Last updated:
July 19, 2025, 09:51 AM
MLS#
20251004118
Source:
MI REALCOMP
About This Home
Home Facts
Single Family
1 Bath
2 Bedrooms
Built in 1920
Price Summary
165,000
$193 per Sq. Ft.
MLS #:
20251004118
Last Updated:
July 19, 2025, 09:51 AM
Added:
1 month(s) ago
Rooms & Interior
Bedrooms
Total Bedrooms:
2
Bathrooms
Total Bathrooms:
1
Full Bathrooms:
1
Interior
Living Area:
851 Sq. Ft.
Structure
Structure
Architectural Style:
End Unit, High Rise
Year Built:
1920
Finances & Disclosures
Price:
$165,000
Price per Sq. Ft:
$193 per Sq. Ft.
Contact an Agent
Yes, I would like more information from Coldwell Banker. Please use and/or share my information with a Coldwell Banker agent to contact me about my real estate needs.
By clicking Contact I agree a Coldwell Banker Agent may contact me by phone or text message including by automated means and prerecorded messages about real estate services, and that I can access real estate services without providing my phone number. I acknowledge that I have read and agree to the Terms of Use and Privacy Notice.
Contact an Agent
Yes, I would like more information from Coldwell Banker. Please use and/or share my information with a Coldwell Banker agent to contact me about my real estate needs.
By clicking Contact I agree a Coldwell Banker Agent may contact me by phone or text message including by automated means and prerecorded messages about real estate services, and that I can access real estate services without providing my phone number. I acknowledge that I have read and agree to the Terms of Use and Privacy Notice.