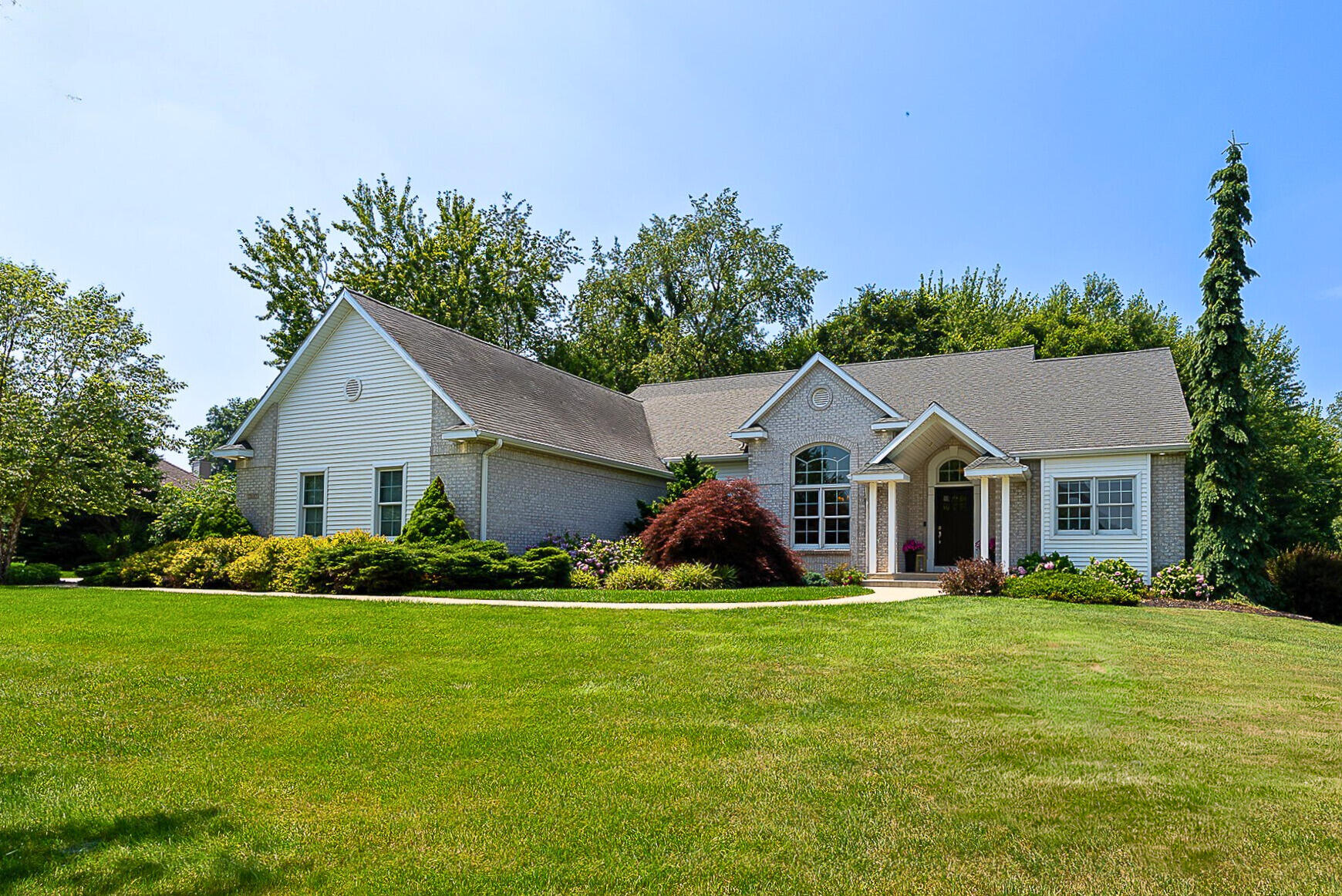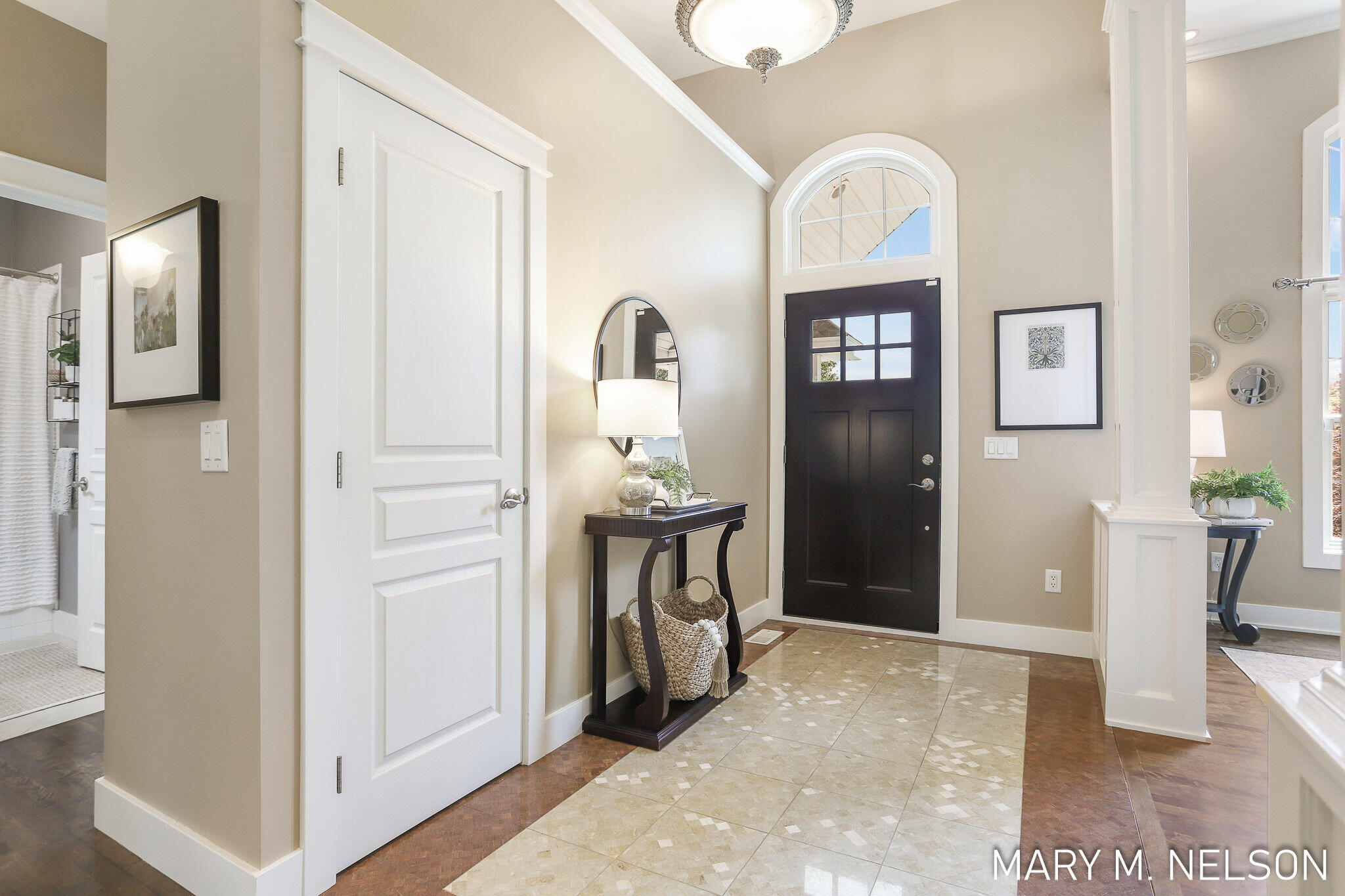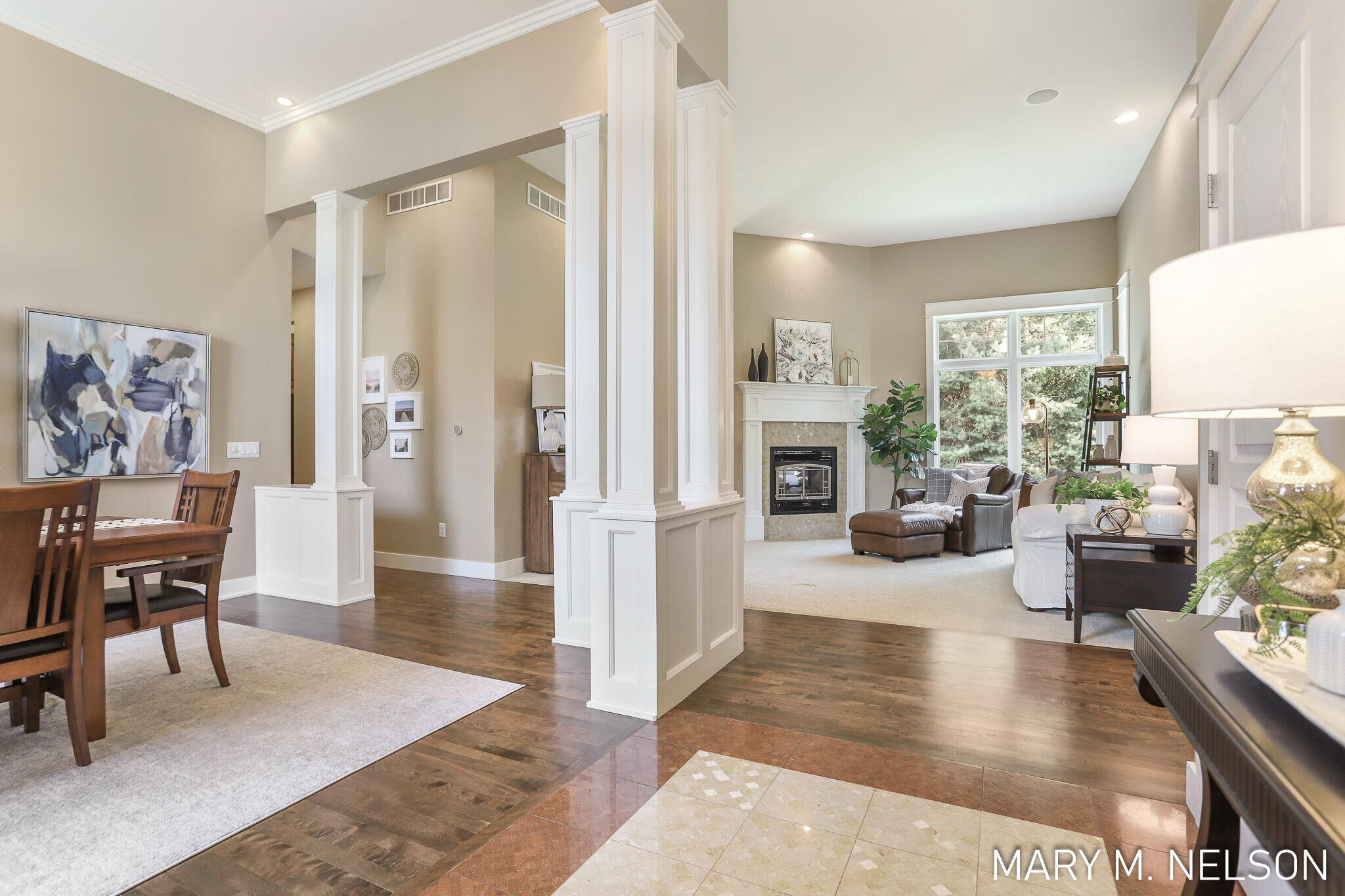


7687 Byron Depot Drive SW, Byroncenter, MI 49315
$674,900
6
Beds
3
Baths
3,751
Sq Ft
Single Family
Pending
Listed by
Mary Miller Nelson
City2shore Gateway Group Of Byron Center
616-326-0110
Last updated:
July 18, 2025, 04:54 PM
MLS#
65025035287
Source:
MI REALCOMP
About This Home
Home Facts
Single Family
3 Baths
6 Bedrooms
Built in 2004
Price Summary
674,900
$179 per Sq. Ft.
MLS #:
65025035287
Last Updated:
July 18, 2025, 04:54 PM
Added:
3 day(s) ago
Rooms & Interior
Bedrooms
Total Bedrooms:
6
Bathrooms
Total Bathrooms:
3
Full Bathrooms:
3
Interior
Living Area:
3,751 Sq. Ft.
Structure
Structure
Architectural Style:
Ranch
Year Built:
2004
Lot
Lot Size (Sq. Ft):
29,620
Finances & Disclosures
Price:
$674,900
Price per Sq. Ft:
$179 per Sq. Ft.
Contact an Agent
Yes, I would like more information from Coldwell Banker. Please use and/or share my information with a Coldwell Banker agent to contact me about my real estate needs.
By clicking Contact I agree a Coldwell Banker Agent may contact me by phone or text message including by automated means and prerecorded messages about real estate services, and that I can access real estate services without providing my phone number. I acknowledge that I have read and agree to the Terms of Use and Privacy Notice.
Contact an Agent
Yes, I would like more information from Coldwell Banker. Please use and/or share my information with a Coldwell Banker agent to contact me about my real estate needs.
By clicking Contact I agree a Coldwell Banker Agent may contact me by phone or text message including by automated means and prerecorded messages about real estate services, and that I can access real estate services without providing my phone number. I acknowledge that I have read and agree to the Terms of Use and Privacy Notice.