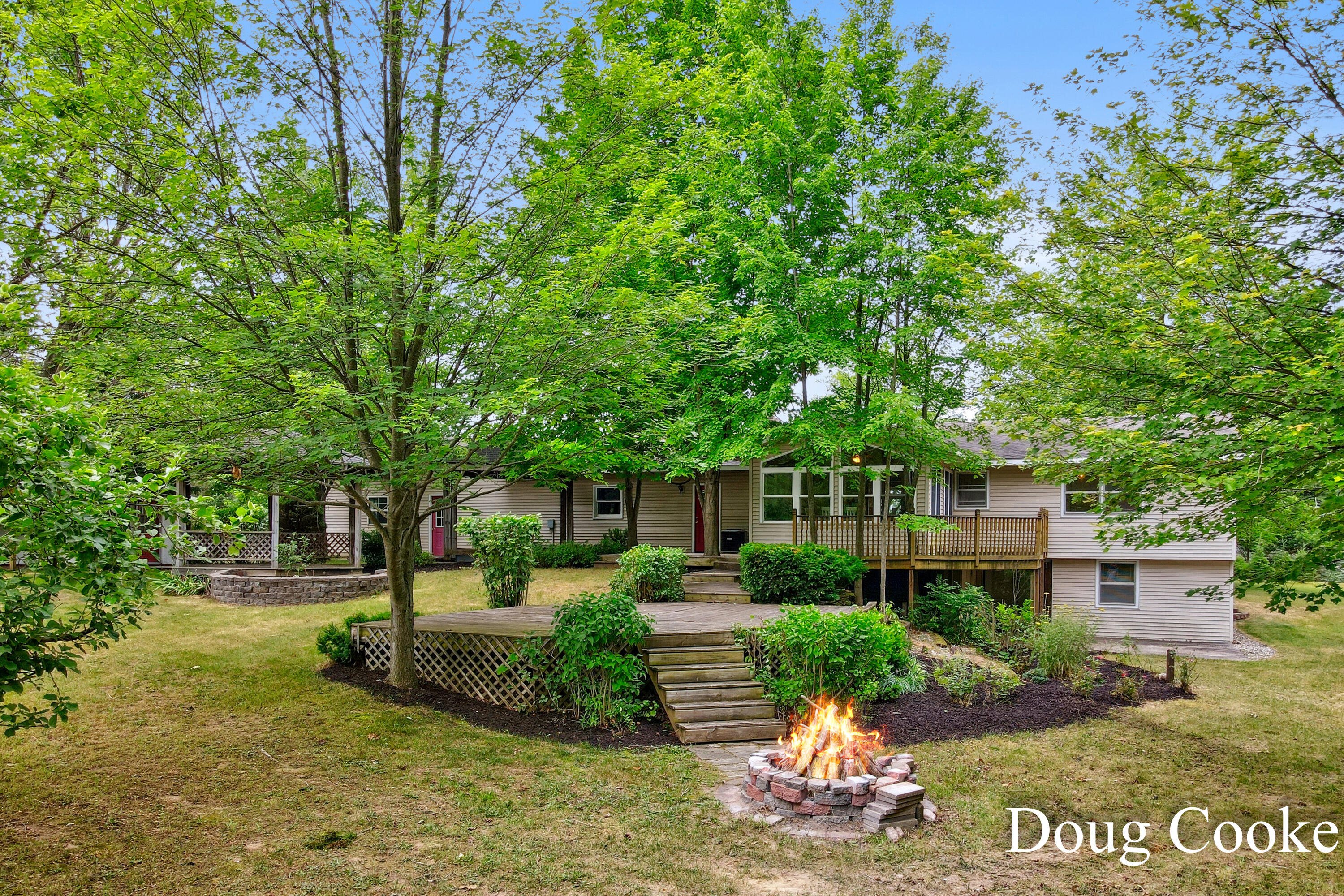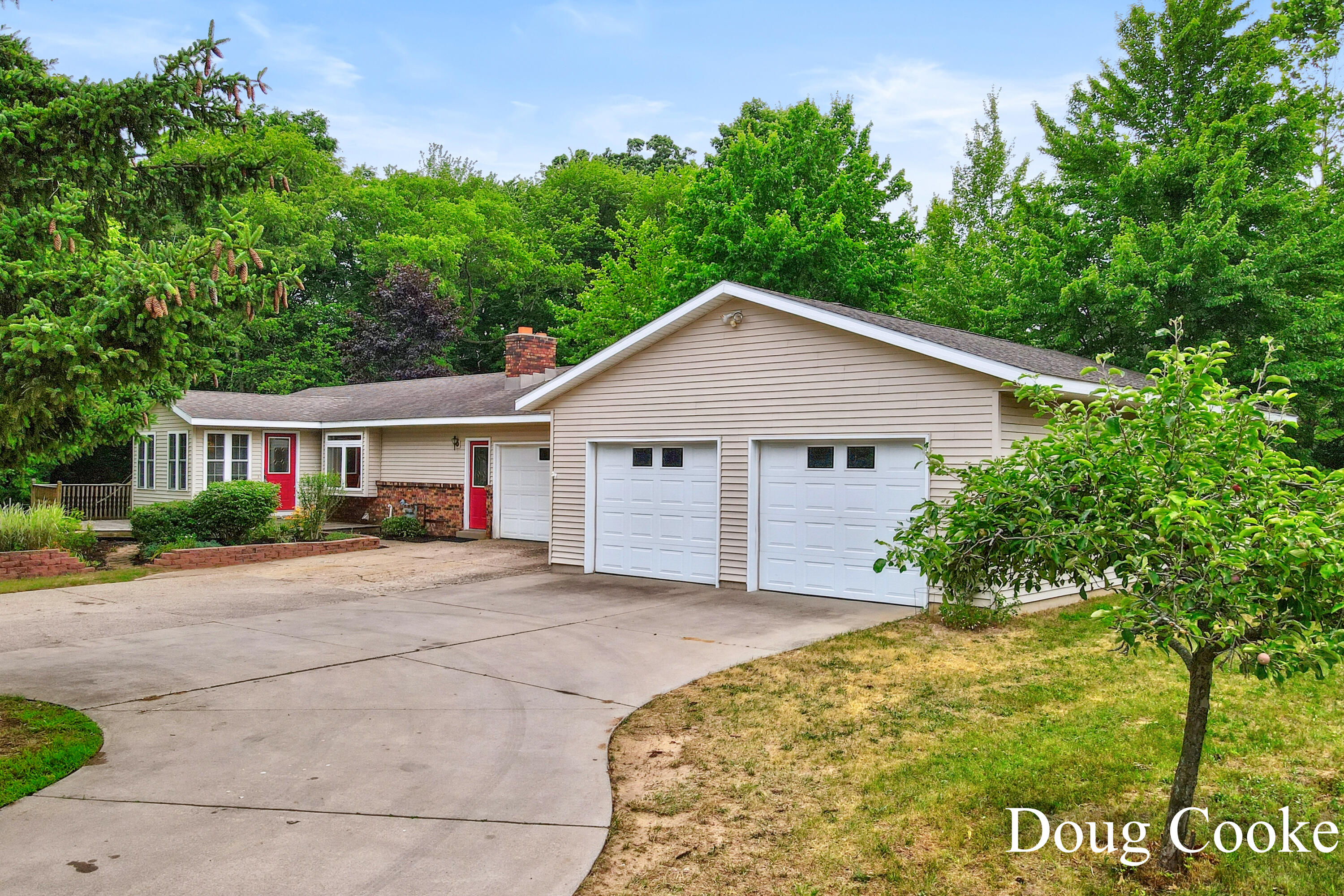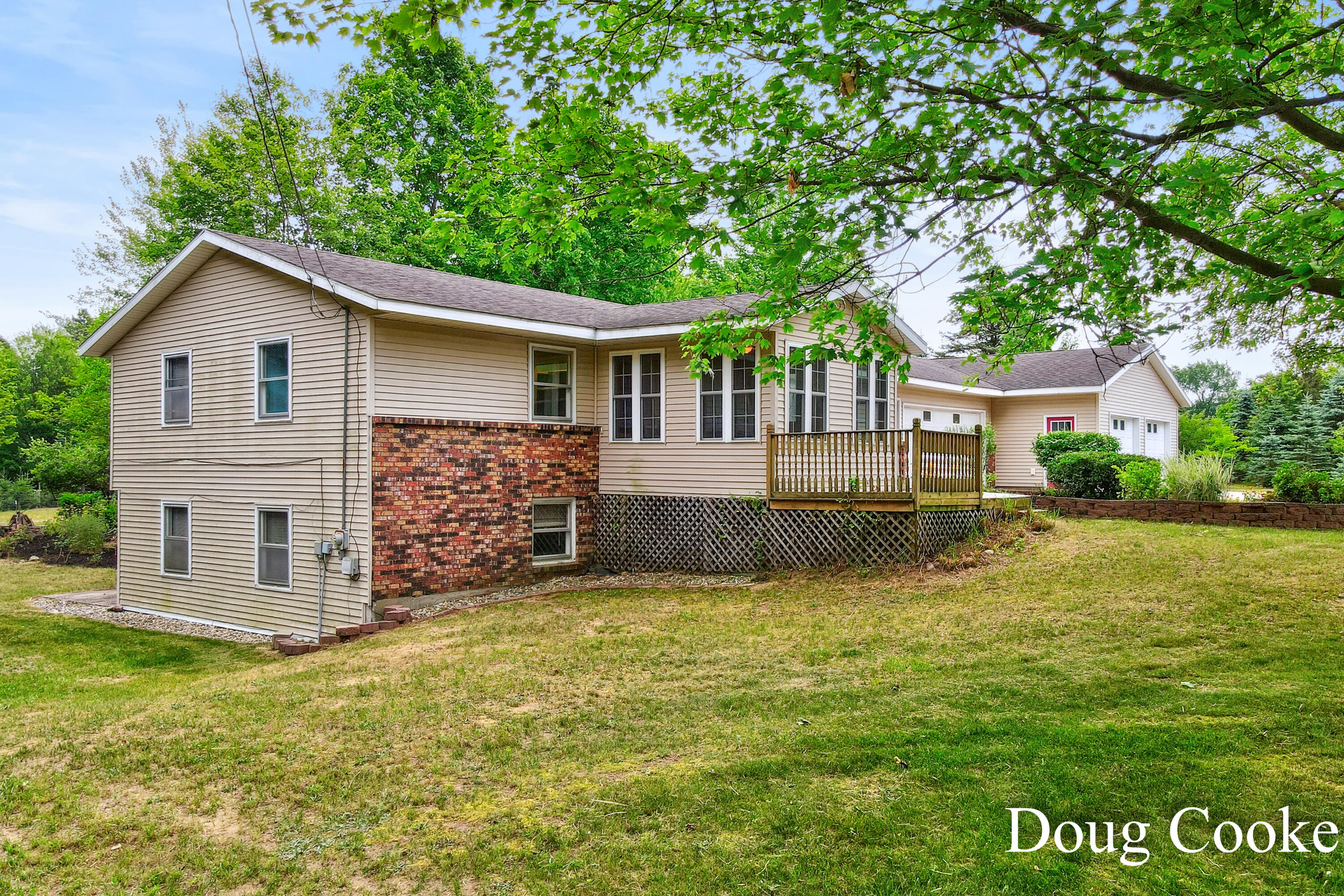


10574 88th Avenue, Allendale, MI 49401
$425,000
4
Beds
2
Baths
944
Sq Ft
Single Family
Pending
Listed by
Douglas W Cooke
Five Star Real Estate (Main)
616-791-1500
Last updated:
July 17, 2025, 07:26 AM
MLS#
65025031973
Source:
MI REALCOMP
About This Home
Home Facts
Single Family
2 Baths
4 Bedrooms
Built in 1976
Price Summary
425,000
$450 per Sq. Ft.
MLS #:
65025031973
Last Updated:
July 17, 2025, 07:26 AM
Added:
19 day(s) ago
Rooms & Interior
Bedrooms
Total Bedrooms:
4
Bathrooms
Total Bathrooms:
2
Full Bathrooms:
2
Interior
Living Area:
944 Sq. Ft.
Structure
Structure
Architectural Style:
Ranch
Year Built:
1976
Lot
Lot Size (Sq. Ft):
128,937
Finances & Disclosures
Price:
$425,000
Price per Sq. Ft:
$450 per Sq. Ft.
Contact an Agent
Yes, I would like more information from Coldwell Banker. Please use and/or share my information with a Coldwell Banker agent to contact me about my real estate needs.
By clicking Contact I agree a Coldwell Banker Agent may contact me by phone or text message including by automated means and prerecorded messages about real estate services, and that I can access real estate services without providing my phone number. I acknowledge that I have read and agree to the Terms of Use and Privacy Notice.
Contact an Agent
Yes, I would like more information from Coldwell Banker. Please use and/or share my information with a Coldwell Banker agent to contact me about my real estate needs.
By clicking Contact I agree a Coldwell Banker Agent may contact me by phone or text message including by automated means and prerecorded messages about real estate services, and that I can access real estate services without providing my phone number. I acknowledge that I have read and agree to the Terms of Use and Privacy Notice.