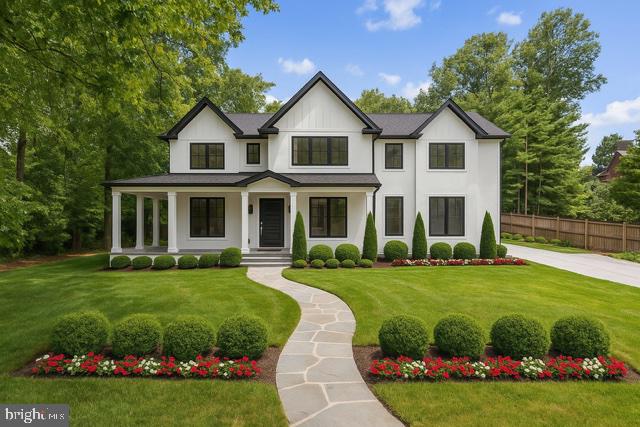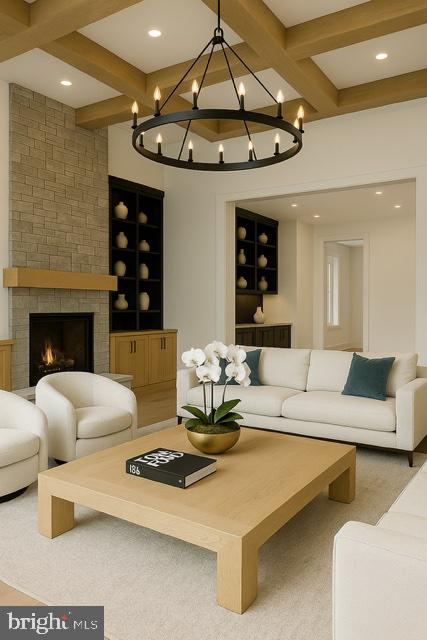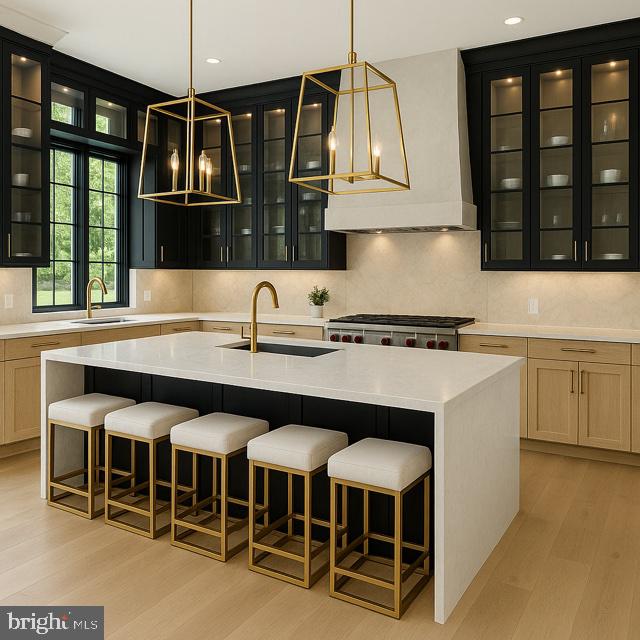


9210 Marseille Dr, Potomac, MD 20854
$3,299,000
7
Beds
7
Baths
9,300
Sq Ft
Single Family
Coming Soon
Listed by
Antoinette Gage
Ttr Sotheby'S International Realty
Last updated:
July 19, 2025, 01:31 PM
MLS#
MDMC2175504
Source:
BRIGHTMLS
About This Home
Home Facts
Single Family
7 Baths
7 Bedrooms
Built in 2025
Price Summary
3,299,000
$354 per Sq. Ft.
MLS #:
MDMC2175504
Last Updated:
July 19, 2025, 01:31 PM
Added:
1 month(s) ago
Rooms & Interior
Bedrooms
Total Bedrooms:
7
Bathrooms
Total Bathrooms:
7
Full Bathrooms:
6
Interior
Living Area:
9,300 Sq. Ft.
Structure
Structure
Architectural Style:
Transitional
Building Area:
9,300 Sq. Ft.
Year Built:
2025
Lot
Lot Size (Sq. Ft):
43,124
Finances & Disclosures
Price:
$3,299,000
Price per Sq. Ft:
$354 per Sq. Ft.
Contact an Agent
Yes, I would like more information from Coldwell Banker. Please use and/or share my information with a Coldwell Banker agent to contact me about my real estate needs.
By clicking Contact I agree a Coldwell Banker Agent may contact me by phone or text message including by automated means and prerecorded messages about real estate services, and that I can access real estate services without providing my phone number. I acknowledge that I have read and agree to the Terms of Use and Privacy Notice.
Contact an Agent
Yes, I would like more information from Coldwell Banker. Please use and/or share my information with a Coldwell Banker agent to contact me about my real estate needs.
By clicking Contact I agree a Coldwell Banker Agent may contact me by phone or text message including by automated means and prerecorded messages about real estate services, and that I can access real estate services without providing my phone number. I acknowledge that I have read and agree to the Terms of Use and Privacy Notice.