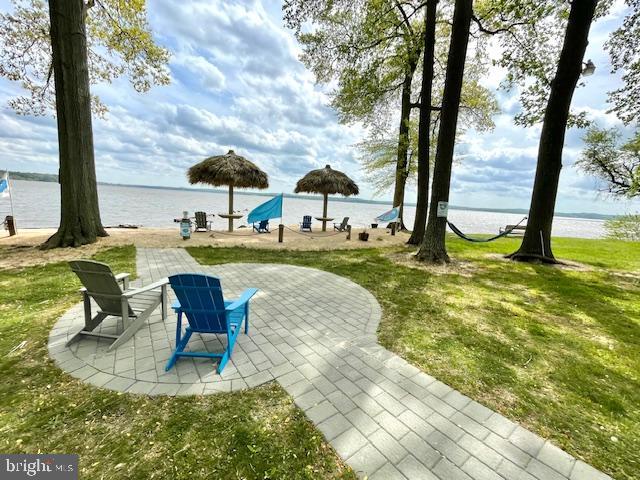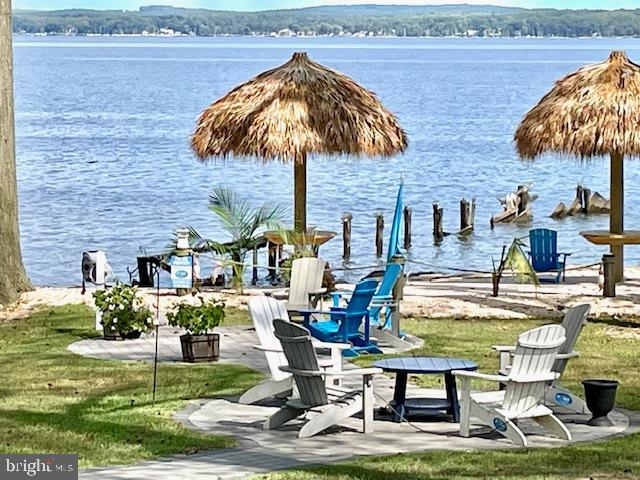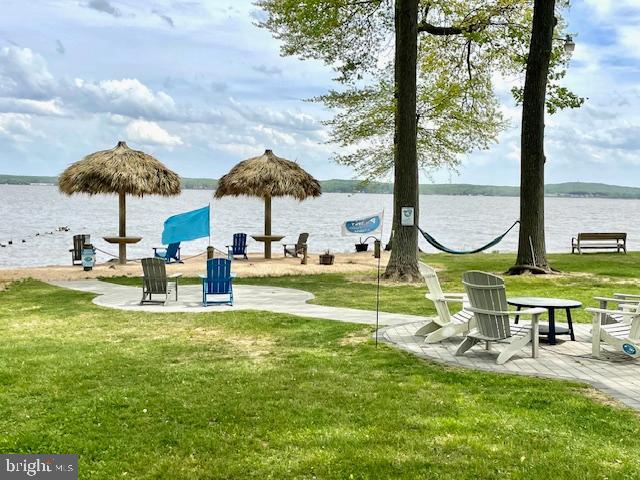


Listed by
Julie A. Strickler
Remax Vision
Last updated:
July 19, 2025, 10:13 AM
MLS#
MDCC2018240
Source:
BRIGHTMLS
About This Home
Home Facts
Manufactured
2 Baths
3 Bedrooms
Built in 2025
Price Summary
279,900
$187 per Sq. Ft.
MLS #:
MDCC2018240
Last Updated:
July 19, 2025, 10:13 AM
Added:
1 day(s) ago
Rooms & Interior
Bedrooms
Total Bedrooms:
3
Bathrooms
Total Bathrooms:
2
Full Bathrooms:
2
Interior
Living Area:
1,493 Sq. Ft.
Structure
Structure
Architectural Style:
Traditional
Building Area:
1,493 Sq. Ft.
Year Built:
2025
Finances & Disclosures
Price:
$279,900
Price per Sq. Ft:
$187 per Sq. Ft.
See this home in person
Attend an upcoming open house
Sun, Jul 27
04:00 PM - 06:00 PMContact an Agent
Yes, I would like more information from Coldwell Banker. Please use and/or share my information with a Coldwell Banker agent to contact me about my real estate needs.
By clicking Contact I agree a Coldwell Banker Agent may contact me by phone or text message including by automated means and prerecorded messages about real estate services, and that I can access real estate services without providing my phone number. I acknowledge that I have read and agree to the Terms of Use and Privacy Notice.
Contact an Agent
Yes, I would like more information from Coldwell Banker. Please use and/or share my information with a Coldwell Banker agent to contact me about my real estate needs.
By clicking Contact I agree a Coldwell Banker Agent may contact me by phone or text message including by automated means and prerecorded messages about real estate services, and that I can access real estate services without providing my phone number. I acknowledge that I have read and agree to the Terms of Use and Privacy Notice.