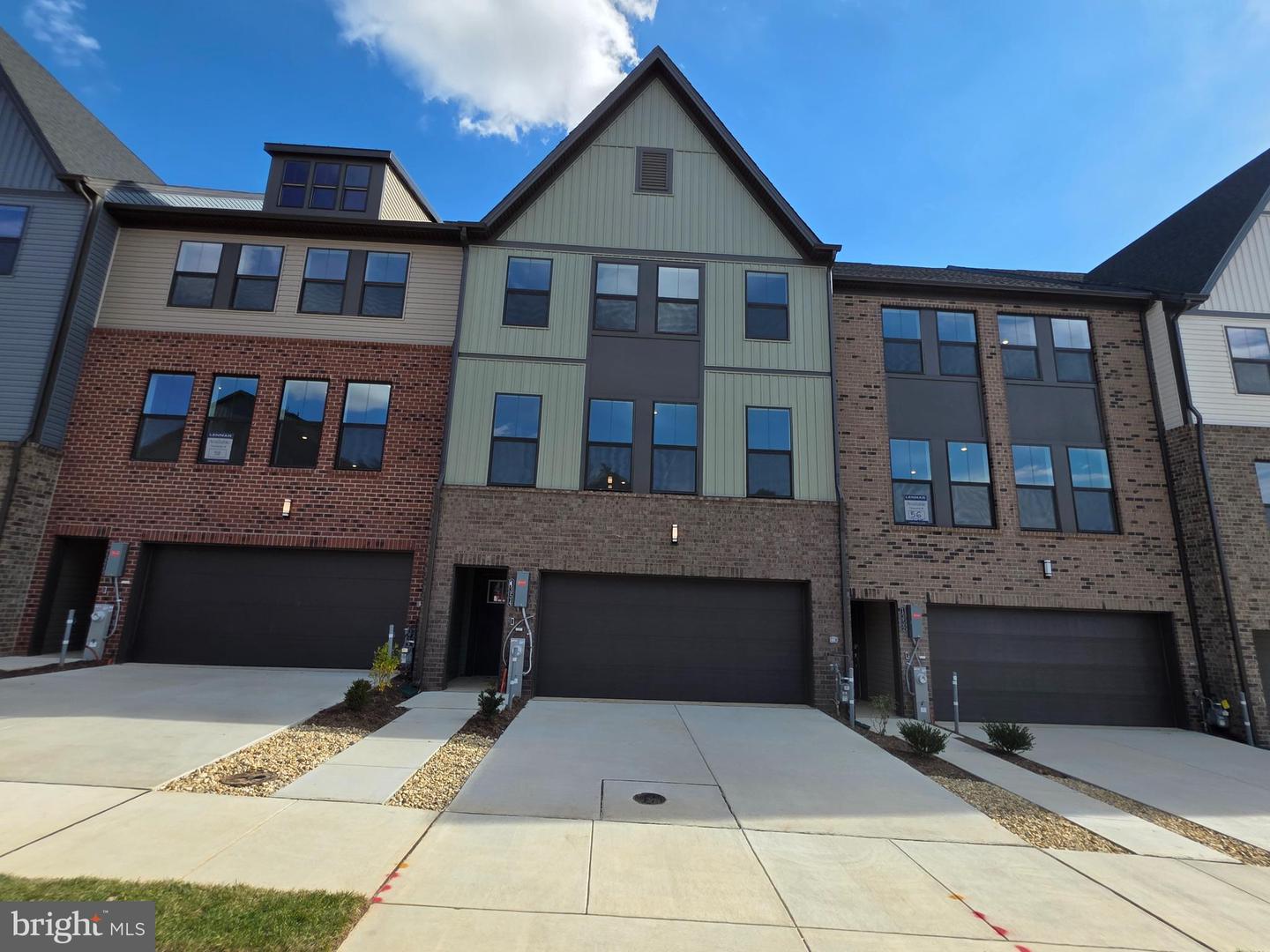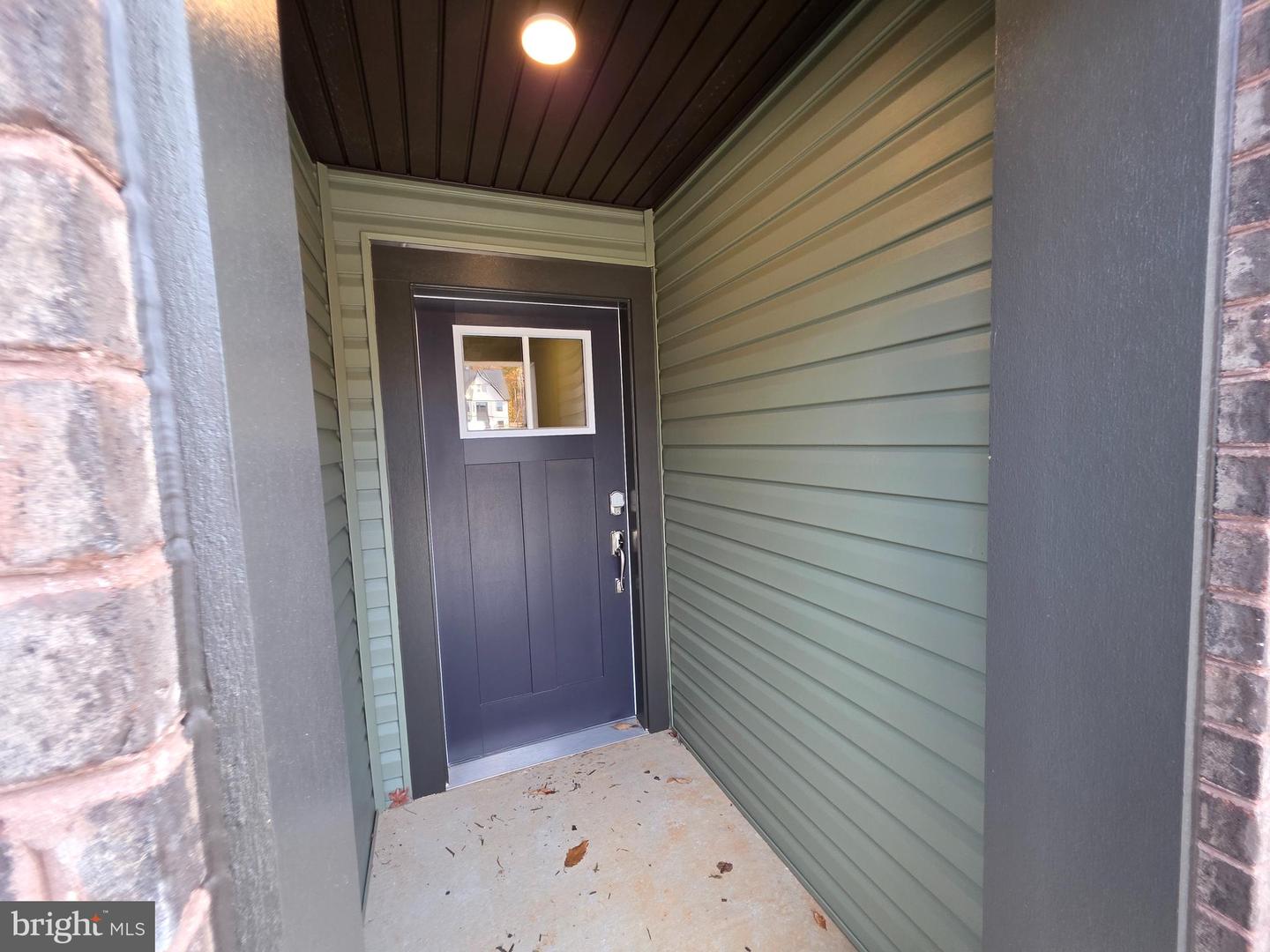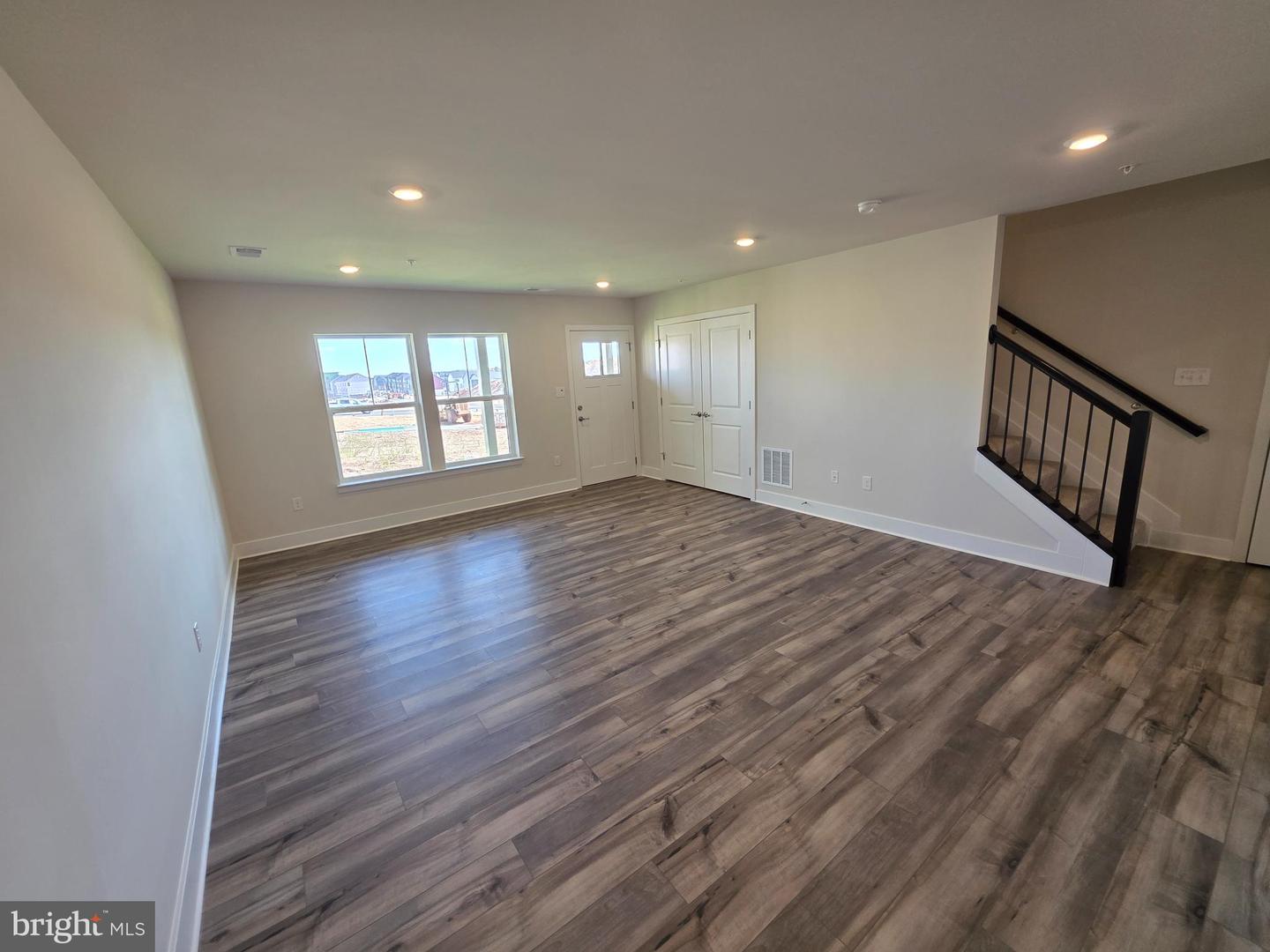1354 Crested Wood Dr Dr, Laurel, MD 20724
$599,990
3
Beds
4
Baths
2,660
Sq Ft
Townhouse
Active
Listed by
Michael D Klijanowicz
Cummings & Co. Realtors
Last updated:
November 1, 2025, 01:36 PM
MLS#
MDAA2130314
Source:
BRIGHTMLS
About This Home
Home Facts
Townhouse
4 Baths
3 Bedrooms
Built in 2025
Price Summary
599,990
$225 per Sq. Ft.
MLS #:
MDAA2130314
Last Updated:
November 1, 2025, 01:36 PM
Added:
2 day(s) ago
Rooms & Interior
Bedrooms
Total Bedrooms:
3
Bathrooms
Total Bathrooms:
4
Full Bathrooms:
2
Interior
Living Area:
2,660 Sq. Ft.
Structure
Structure
Architectural Style:
Colonial
Building Area:
2,660 Sq. Ft.
Year Built:
2025
Lot
Lot Size (Sq. Ft):
1,742
Finances & Disclosures
Price:
$599,990
Price per Sq. Ft:
$225 per Sq. Ft.
Contact an Agent
Yes, I would like more information from Coldwell Banker. Please use and/or share my information with a Coldwell Banker agent to contact me about my real estate needs.
By clicking Contact I agree a Coldwell Banker Agent may contact me by phone or text message including by automated means and prerecorded messages about real estate services, and that I can access real estate services without providing my phone number. I acknowledge that I have read and agree to the Terms of Use and Privacy Notice.
Contact an Agent
Yes, I would like more information from Coldwell Banker. Please use and/or share my information with a Coldwell Banker agent to contact me about my real estate needs.
By clicking Contact I agree a Coldwell Banker Agent may contact me by phone or text message including by automated means and prerecorded messages about real estate services, and that I can access real estate services without providing my phone number. I acknowledge that I have read and agree to the Terms of Use and Privacy Notice.


