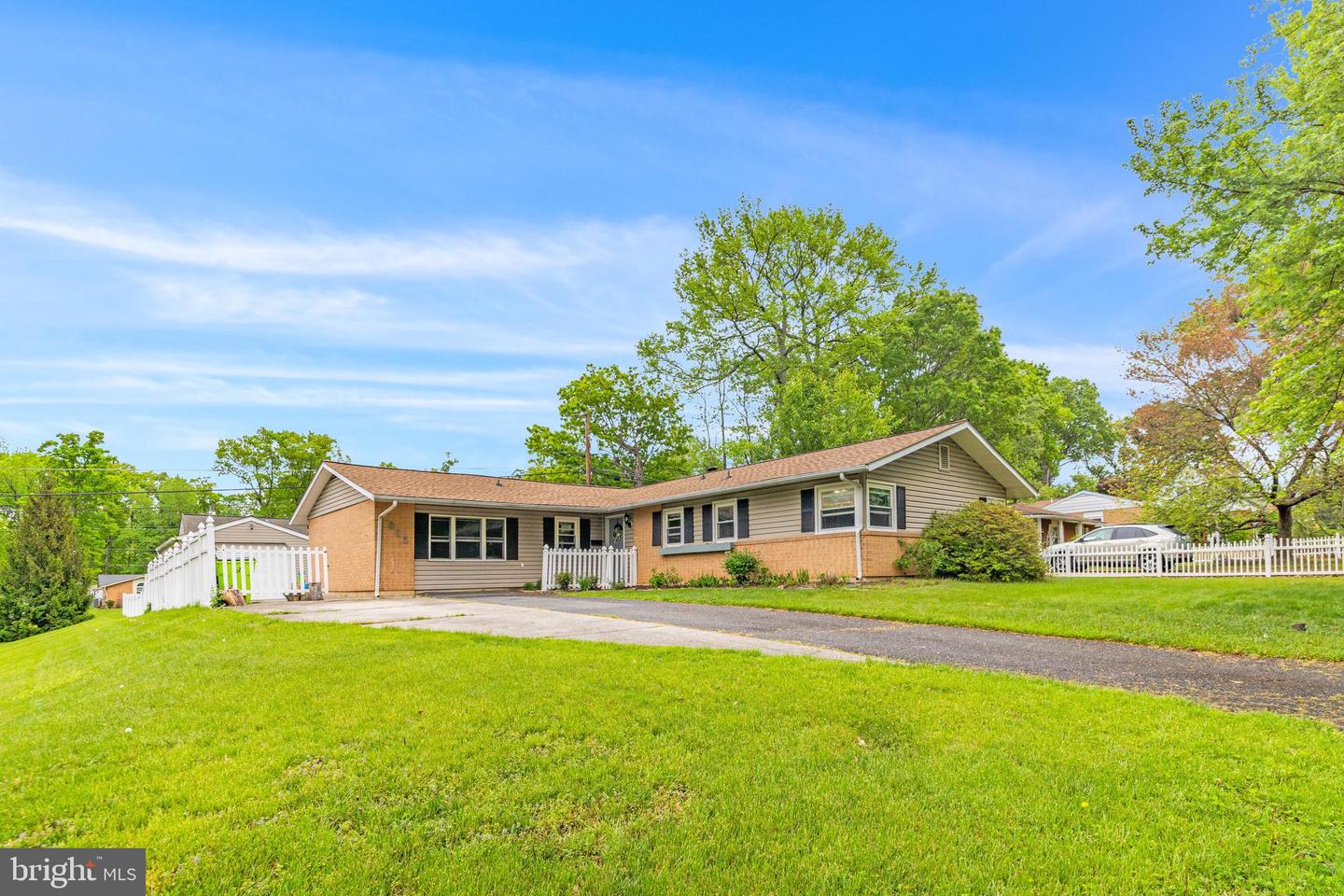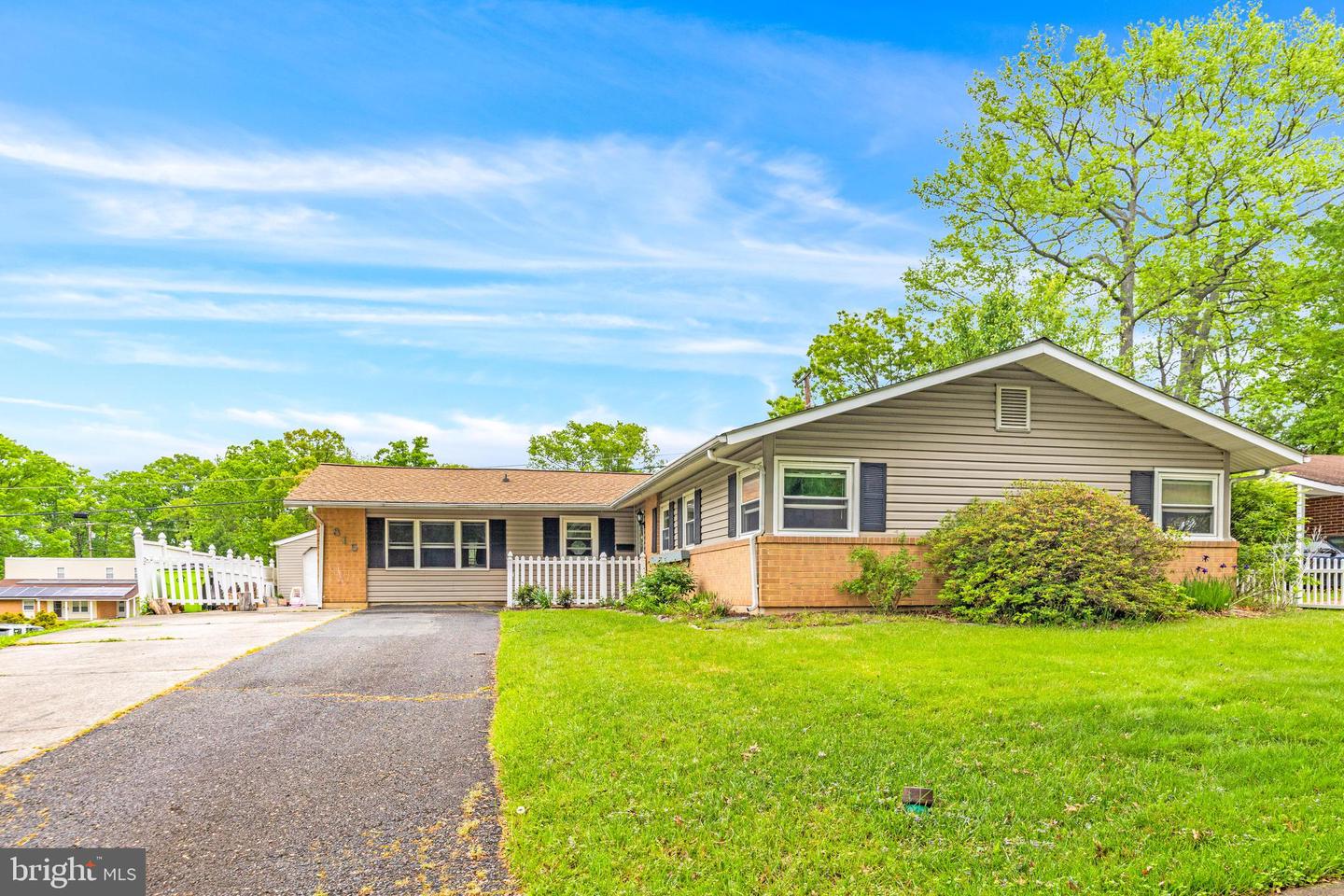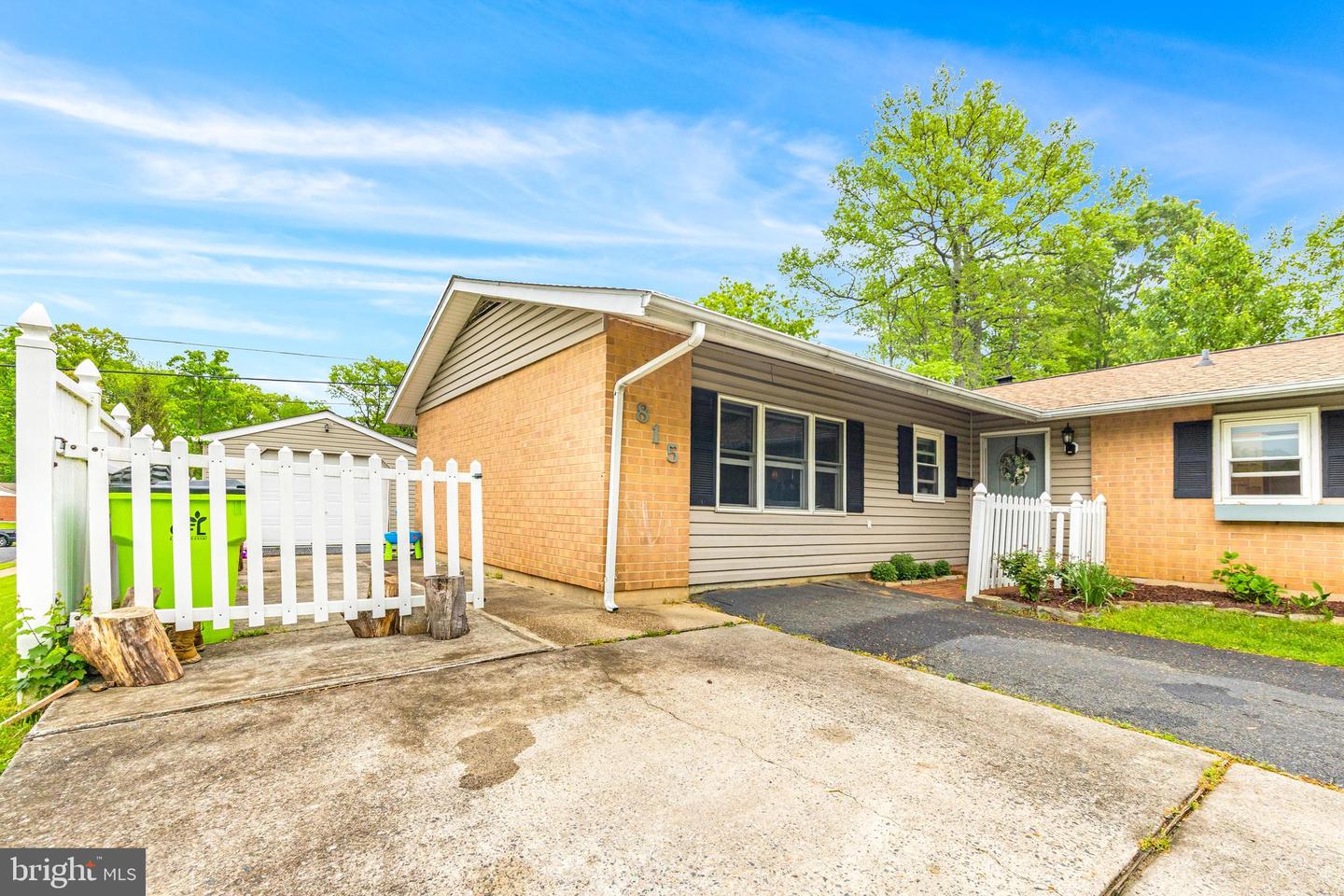


815 Joppa Farm Rd, Joppa, MD 21085
$360,000
4
Beds
3
Baths
1,755
Sq Ft
Single Family
Pending
Listed by
Jessica Moog
Cummings & Co. Realtors
Last updated:
May 13, 2025, 05:36 PM
MLS#
MDHR2042642
Source:
BRIGHTMLS
About This Home
Home Facts
Single Family
3 Baths
4 Bedrooms
Built in 1963
Price Summary
360,000
$205 per Sq. Ft.
MLS #:
MDHR2042642
Last Updated:
May 13, 2025, 05:36 PM
Added:
5 day(s) ago
Rooms & Interior
Bedrooms
Total Bedrooms:
4
Bathrooms
Total Bathrooms:
3
Full Bathrooms:
2
Interior
Living Area:
1,755 Sq. Ft.
Structure
Structure
Architectural Style:
Ranch/Rambler
Building Area:
1,755 Sq. Ft.
Year Built:
1963
Lot
Lot Size (Sq. Ft):
10,454
Finances & Disclosures
Price:
$360,000
Price per Sq. Ft:
$205 per Sq. Ft.
Contact an Agent
Yes, I would like more information from Coldwell Banker. Please use and/or share my information with a Coldwell Banker agent to contact me about my real estate needs.
By clicking Contact I agree a Coldwell Banker Agent may contact me by phone or text message including by automated means and prerecorded messages about real estate services, and that I can access real estate services without providing my phone number. I acknowledge that I have read and agree to the Terms of Use and Privacy Notice.
Contact an Agent
Yes, I would like more information from Coldwell Banker. Please use and/or share my information with a Coldwell Banker agent to contact me about my real estate needs.
By clicking Contact I agree a Coldwell Banker Agent may contact me by phone or text message including by automated means and prerecorded messages about real estate services, and that I can access real estate services without providing my phone number. I acknowledge that I have read and agree to the Terms of Use and Privacy Notice.