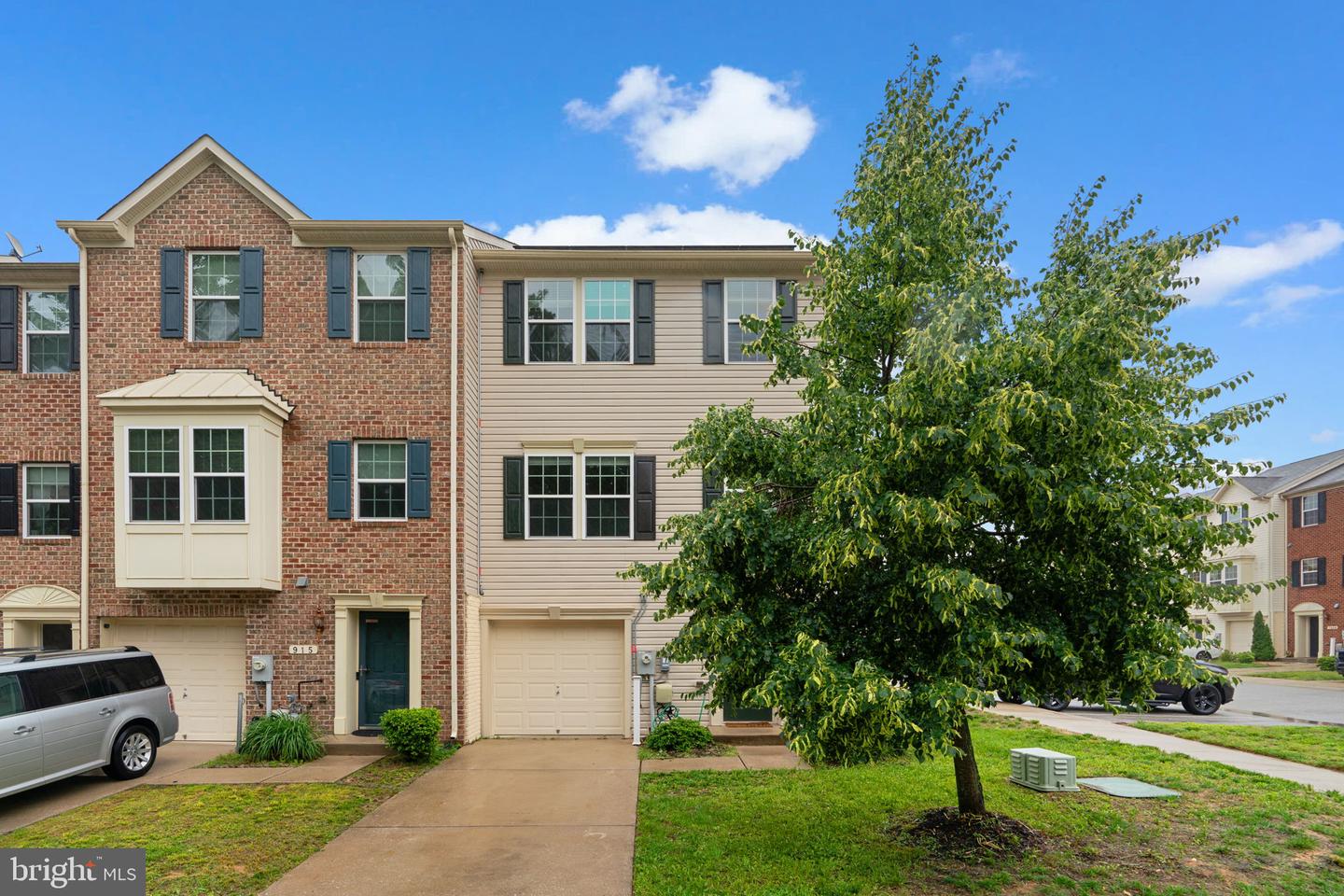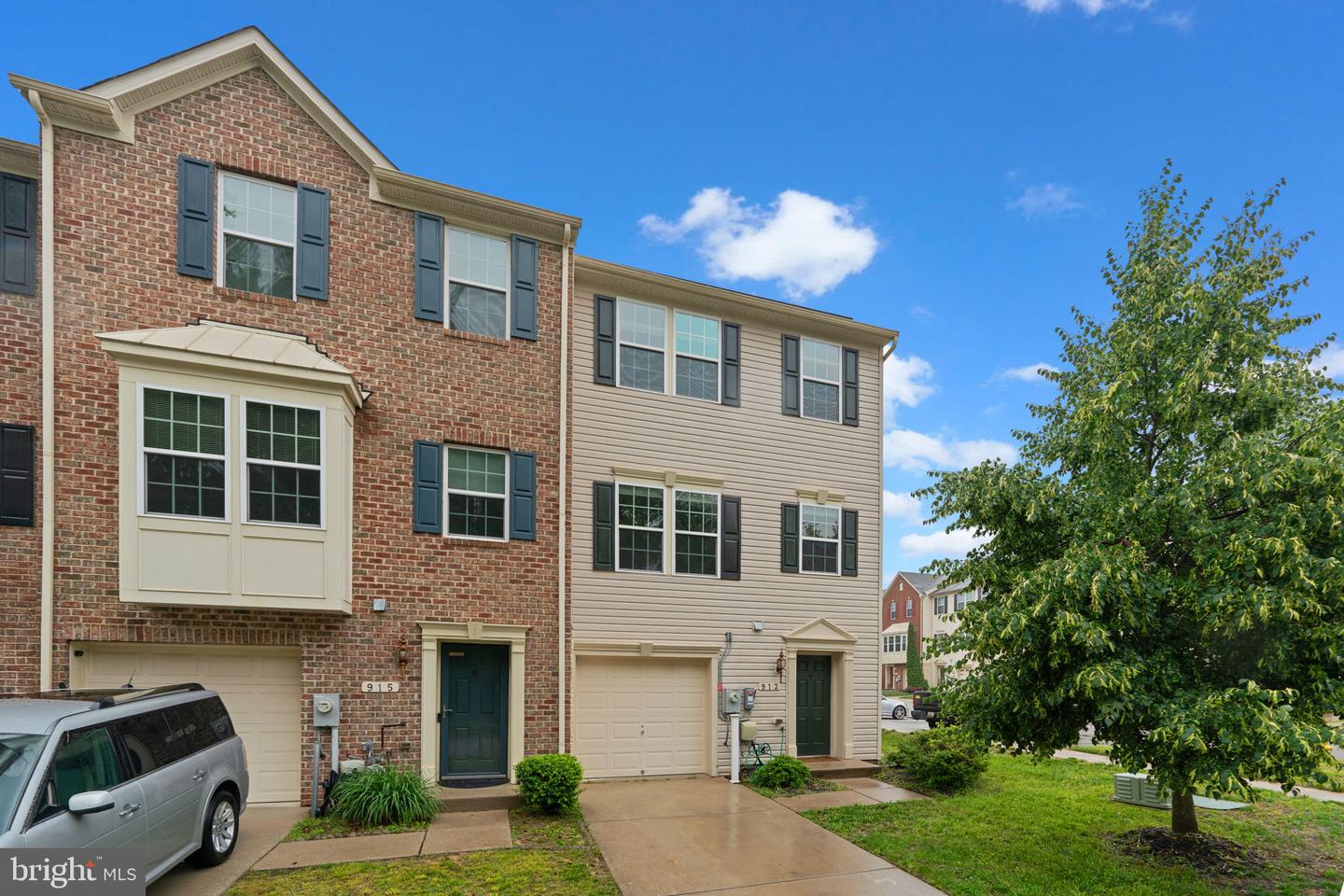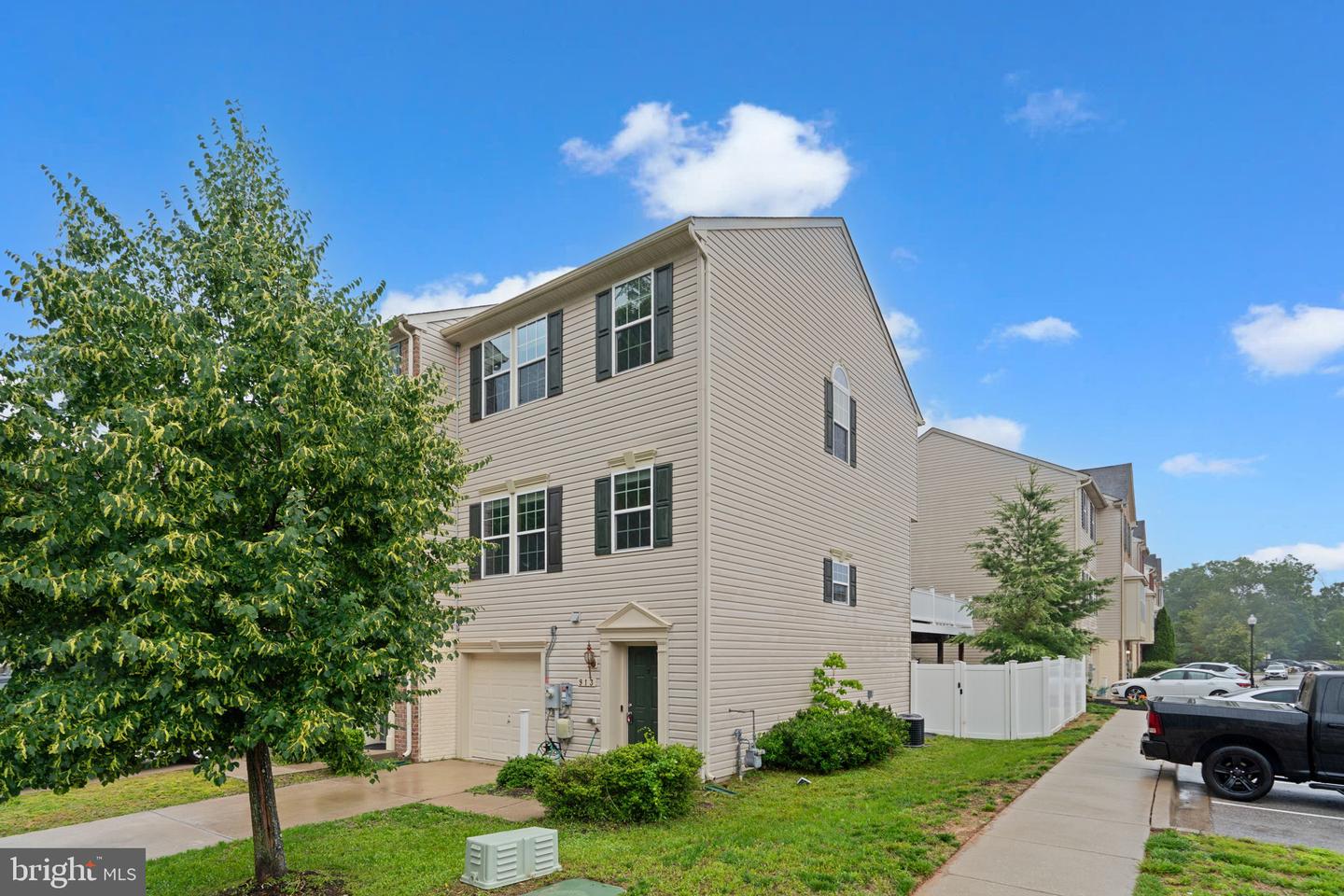


913 Hopkins Cor, Glen Burnie, MD 21060
$430,000
3
Beds
3
Baths
1,924
Sq Ft
Townhouse
Pending
Listed by
Shaun Leway
Anais Messaadi
Berkshire Hathaway HomeServices Penfed Realty
Last updated:
July 19, 2025, 07:25 AM
MLS#
MDAA2113194
Source:
BRIGHTMLS
About This Home
Home Facts
Townhouse
3 Baths
3 Bedrooms
Built in 2011
Price Summary
430,000
$223 per Sq. Ft.
MLS #:
MDAA2113194
Last Updated:
July 19, 2025, 07:25 AM
Added:
1 month(s) ago
Rooms & Interior
Bedrooms
Total Bedrooms:
3
Bathrooms
Total Bathrooms:
3
Full Bathrooms:
2
Interior
Living Area:
1,924 Sq. Ft.
Structure
Structure
Architectural Style:
Traditional
Building Area:
1,924 Sq. Ft.
Year Built:
2011
Lot
Lot Size (Sq. Ft):
2,613
Finances & Disclosures
Price:
$430,000
Price per Sq. Ft:
$223 per Sq. Ft.
Contact an Agent
Yes, I would like more information from Coldwell Banker. Please use and/or share my information with a Coldwell Banker agent to contact me about my real estate needs.
By clicking Contact I agree a Coldwell Banker Agent may contact me by phone or text message including by automated means and prerecorded messages about real estate services, and that I can access real estate services without providing my phone number. I acknowledge that I have read and agree to the Terms of Use and Privacy Notice.
Contact an Agent
Yes, I would like more information from Coldwell Banker. Please use and/or share my information with a Coldwell Banker agent to contact me about my real estate needs.
By clicking Contact I agree a Coldwell Banker Agent may contact me by phone or text message including by automated means and prerecorded messages about real estate services, and that I can access real estate services without providing my phone number. I acknowledge that I have read and agree to the Terms of Use and Privacy Notice.