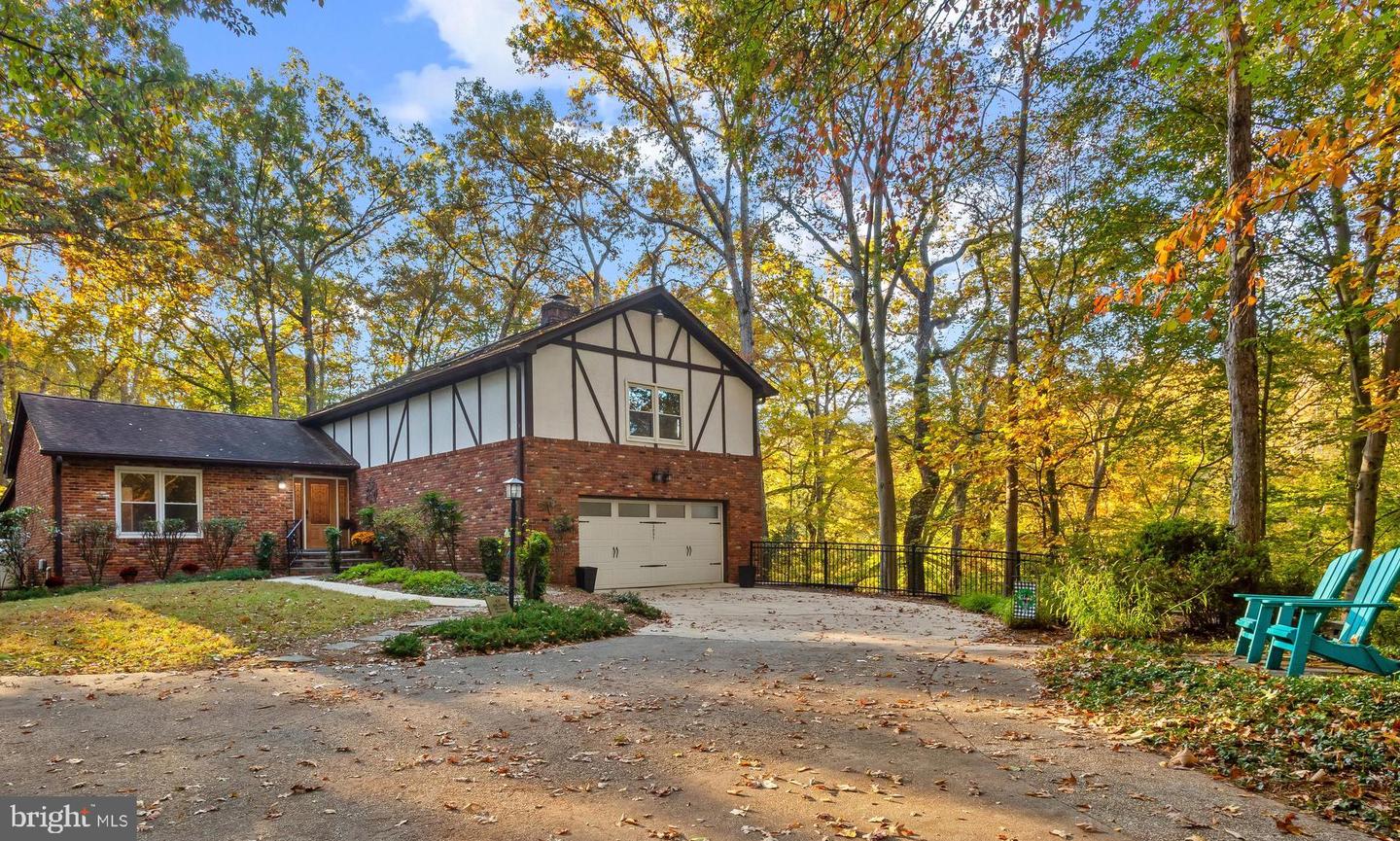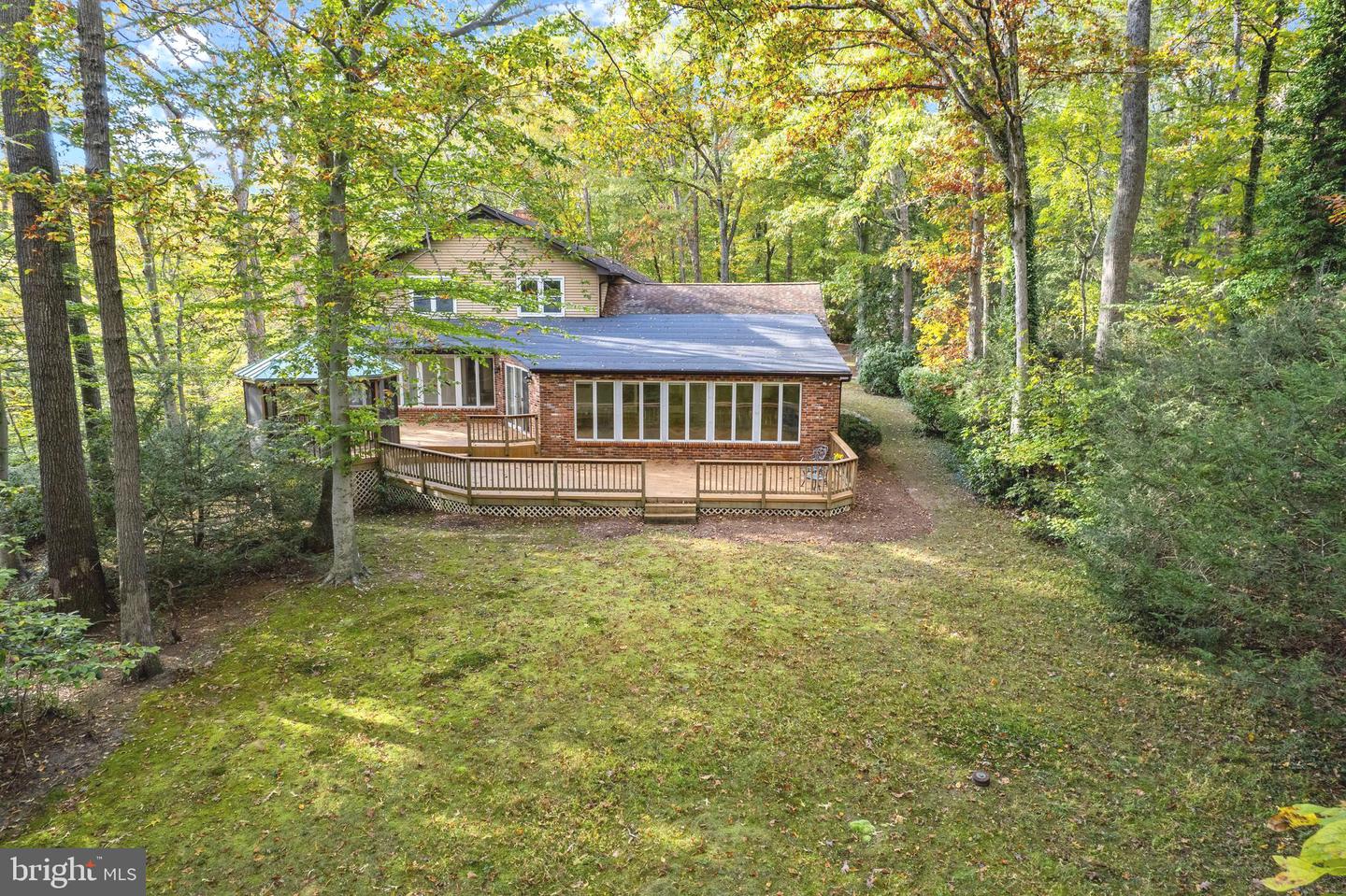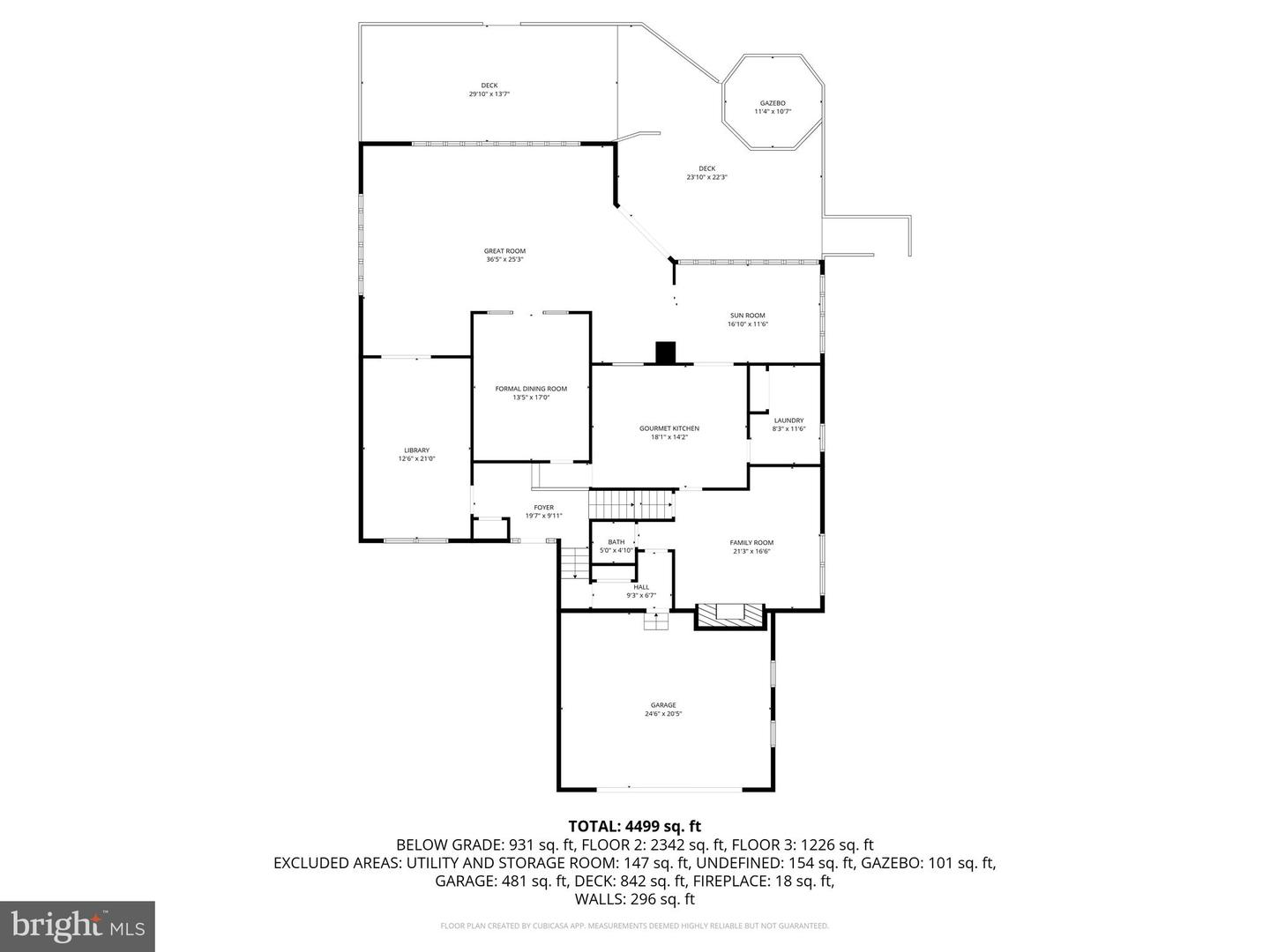Enjoy the solitude. This is the closest thing to a mountain retreat that you will find in the suburbs, a serene and secluded place to unwind, relax, and rejuvenate in a peaceful setting connected with nature, a wonderful place to entertain inside and out and a place for well-being.
The quiet European ambience is the keynote feature with large windows and skylights and white walls that bounce natural light off each room and blends beautifully with the natural landscape and exquisitely sited on a phenomenal 2 acre wooded lot with plenty of room to breathe.
Highlights include privacy, excellent commuter location, exciting open floor plan flooded with natural light, beautiful thoughtful upgrades, and separate living areas… the list goes on and on! Also, convenient to DC, Baltimore, NSA/Fort Meade, BWI Airport and to Maryland beaches from Routes 3, 50, 97, 175 minutes away! Get ready to be AMAZED!
Introducing 2057 Liza Way, a wonderful custom home that perfectly blends the sophisticated English Country Tudor aesthetic with a stylistic European character and personality and tucked away in the coveted Hermitage community of Gambrills, Maryland where location is everything.
This property features a bright spacious open floor plan spread across 5,000+/- sq ft of living space with 5 bedrooms, 3.5 baths, and plenty of storage. There is ample room to accommodate a multi-generational household and those in need of a professional office with wide open spaces, plenty of natural light, and two separated living areas on the upper and lower levels.
The wall of windows in the massive great room and sunroom addition illuminates the gleaming solid hardwood floors. There are also 3 skylights on the upper level to bring in additional natural light. Let natural light flow in through lovely unadorned windows during the day and embrace the warm glow of candles and lamps at night.
The heart of the home is the newly remodeled gourmet kitchen in 2025 that boasts updated stainless appliances, custom cabinetry, backsplash, and expansive countertops with task, recessed and ambient lighting completing the appeal. Whether you’re hosting lavish dinner parties or enjoying casual family meals, this kitchen is sure to impress as is the main level circular floor plan that includes serving areas from the center island, wet bar, built-in butler’s pantry, and coffee station. Unwind in the primary suite that features a newly remodeled ensuite bath with private dressing area and large walk-in closet. Additional bedrooms provide ample room for family and guests, with separate private staircases – one to the primary suite, the other to the secondary bedrooms - ensuring privacy, comfort, and convenience. The upper-level hall bath was also remodeled in 2025 adding to the appeal. Three ceiling fans and three skylights are featured on the bedroom level. Enjoy all-new carpeting, freshly painted interiors, new wet bar, updated baths, and green energy features that include geothermal HVAC, energy efficient windows, EV charging station, and LED lighting.
Outside, ecofriendly landscaping and manicured gardens create a tranquil oasis. Relax, enjoy alfresco dining on the expansive deck and gazebo, stroll through the woods, and enjoy excellent birdwatching from your own backyard. There is also a private walkway and side entrance ideal for those in need of separate living quarters or in need of home office space. This home is move-in ready with over $240K in thoughtful updates and a real find.
Located in a coveted enclave neighborhood where beauty and serenity abound, this exceptional property is the perfect blend of privacy and convenience, with easy access to schools, shopping, and dining. Don't miss your chance to own a piece of paradise in Gambrills.
MOVE IN BEFORE YEAR-END! With Fall now upon us and holiday gatherings soon to begin, this is the ultimate destination! Shown by appointment. All appliances and home warranty included!
Dreams are made of this.


