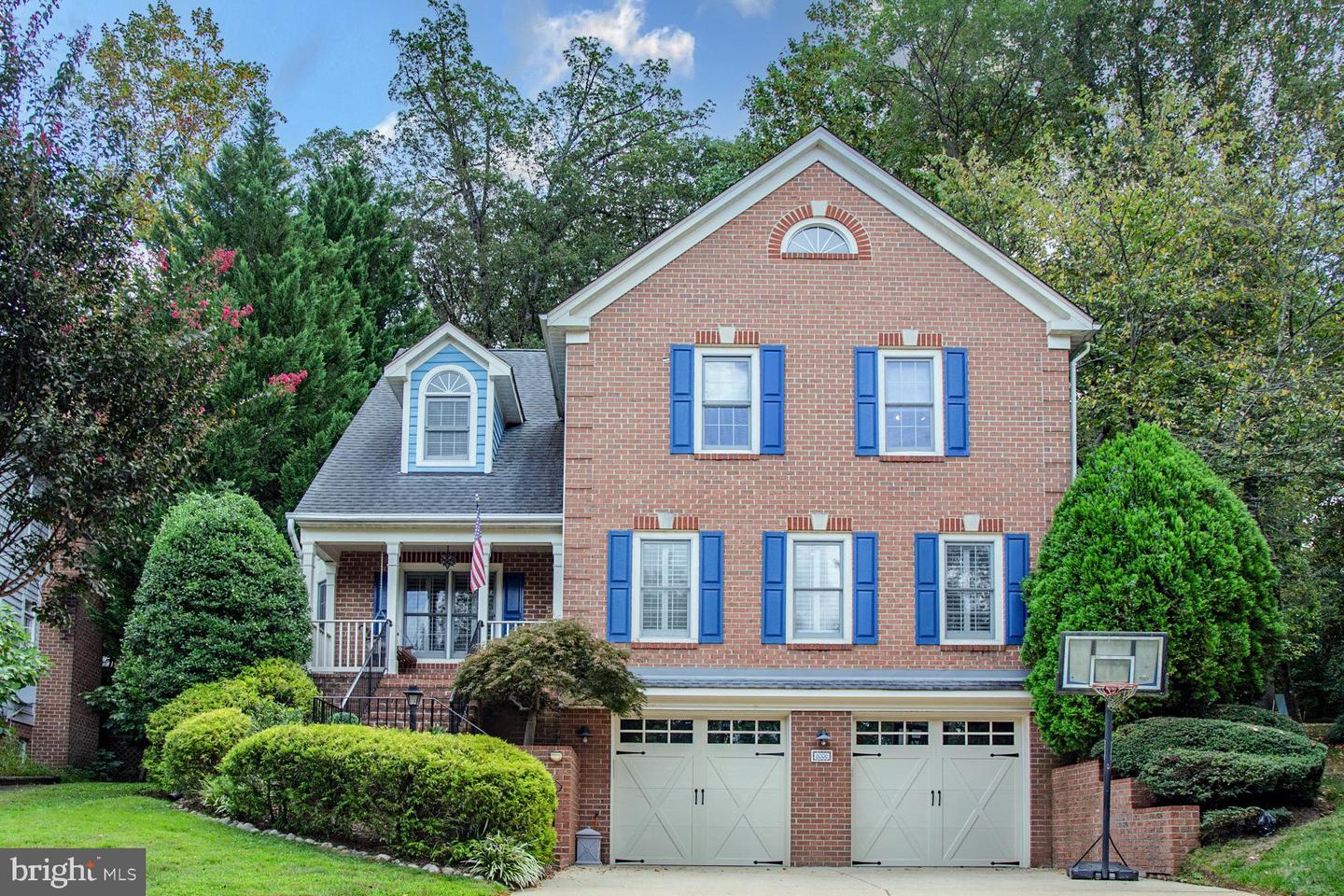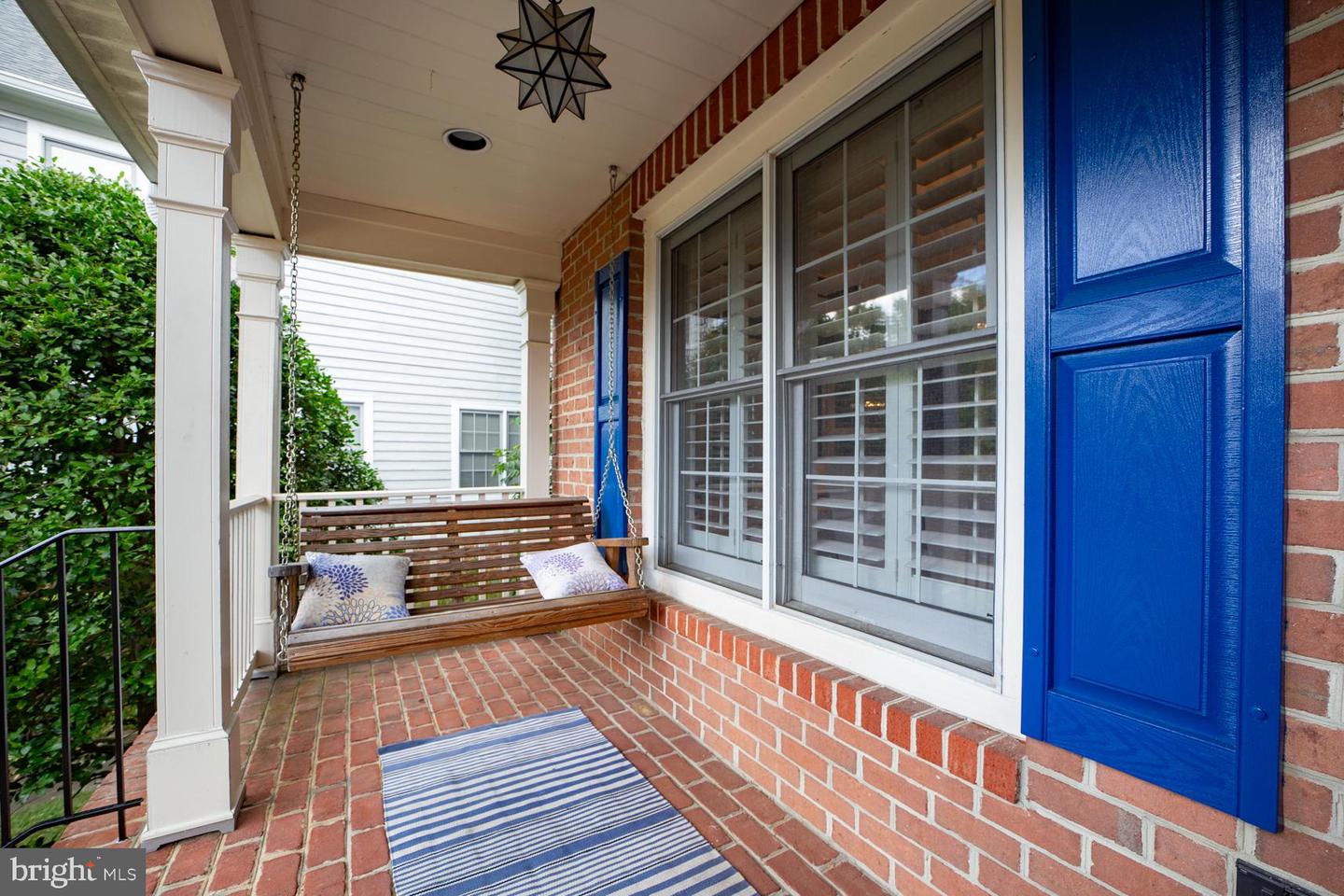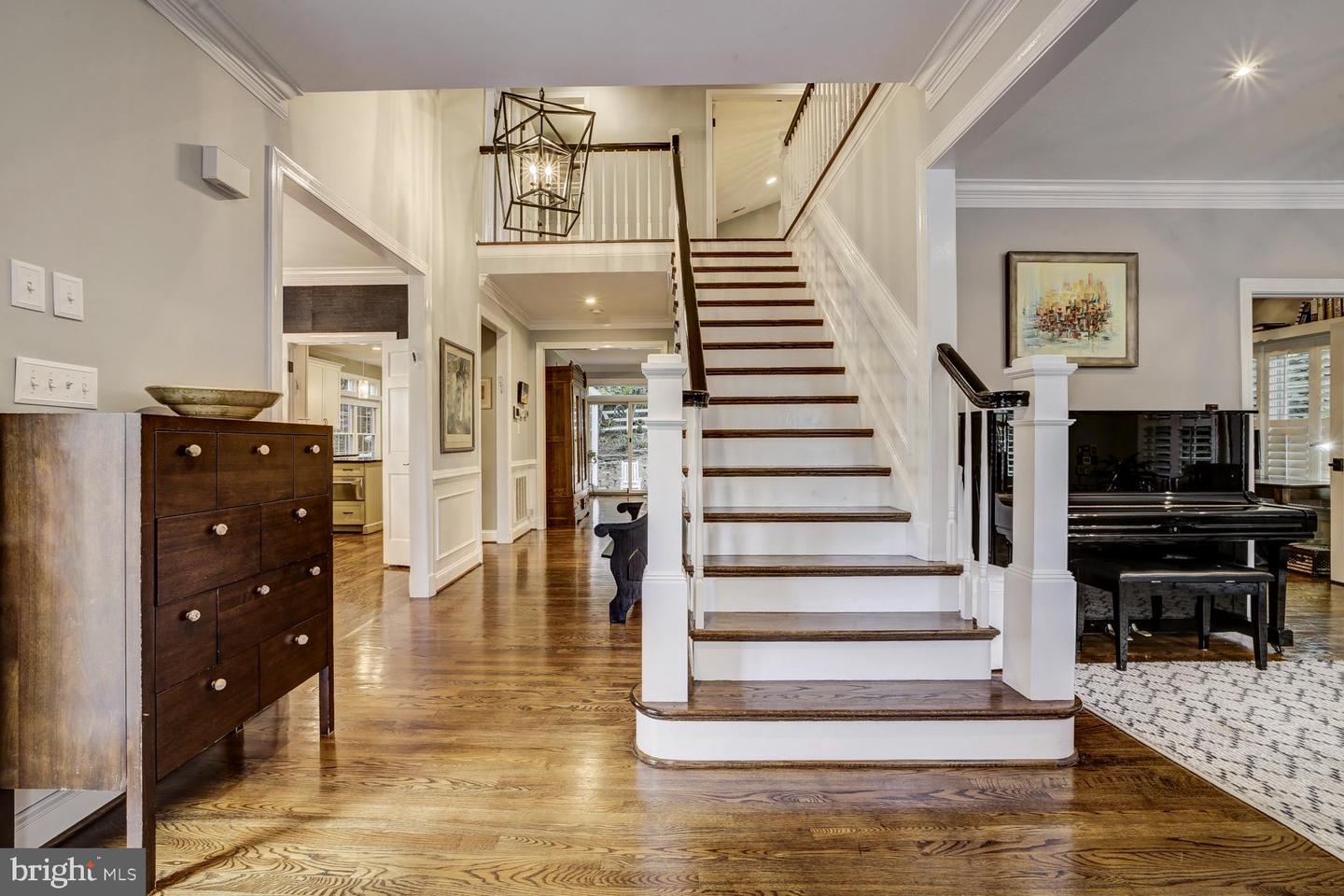


8006 Ellingson Dr, Chevy Chase, MD 20815
$1,625,000
5
Beds
4
Baths
4,162
Sq Ft
Single Family
Pending
Listed by
Susan Van Nostrand
Compass
Last updated:
November 13, 2025, 09:13 AM
MLS#
MDMC2204570
Source:
BRIGHTMLS
About This Home
Home Facts
Single Family
4 Baths
5 Bedrooms
Built in 1993
Price Summary
1,625,000
$390 per Sq. Ft.
MLS #:
MDMC2204570
Last Updated:
November 13, 2025, 09:13 AM
Added:
a month ago
Rooms & Interior
Bedrooms
Total Bedrooms:
5
Bathrooms
Total Bathrooms:
4
Full Bathrooms:
3
Interior
Living Area:
4,162 Sq. Ft.
Structure
Structure
Architectural Style:
Colonial
Building Area:
4,162 Sq. Ft.
Year Built:
1993
Lot
Lot Size (Sq. Ft):
11,761
Finances & Disclosures
Price:
$1,625,000
Price per Sq. Ft:
$390 per Sq. Ft.
Contact an Agent
Yes, I would like more information from Coldwell Banker. Please use and/or share my information with a Coldwell Banker agent to contact me about my real estate needs.
By clicking Contact I agree a Coldwell Banker Agent may contact me by phone or text message including by automated means and prerecorded messages about real estate services, and that I can access real estate services without providing my phone number. I acknowledge that I have read and agree to the Terms of Use and Privacy Notice.
Contact an Agent
Yes, I would like more information from Coldwell Banker. Please use and/or share my information with a Coldwell Banker agent to contact me about my real estate needs.
By clicking Contact I agree a Coldwell Banker Agent may contact me by phone or text message including by automated means and prerecorded messages about real estate services, and that I can access real estate services without providing my phone number. I acknowledge that I have read and agree to the Terms of Use and Privacy Notice.