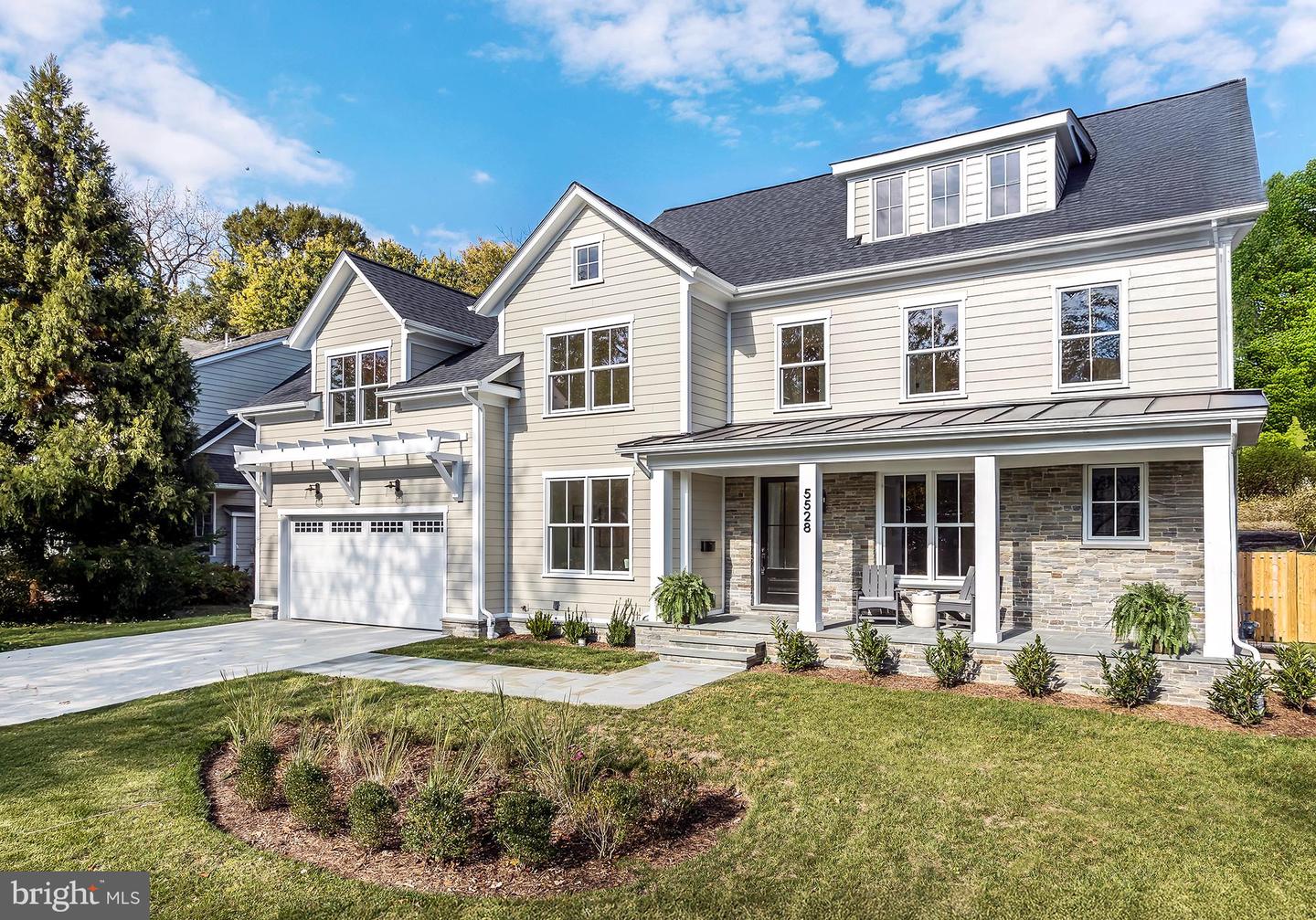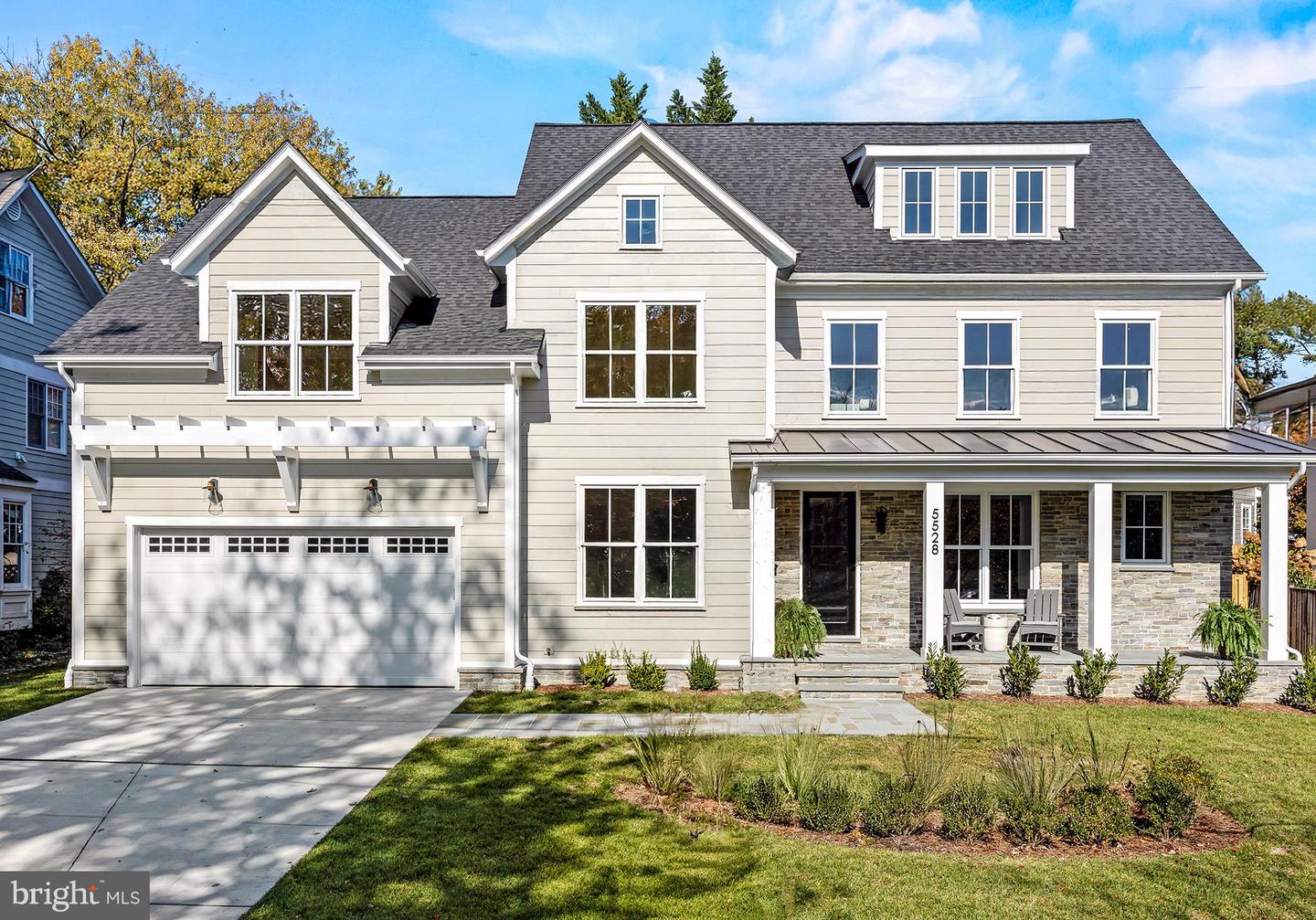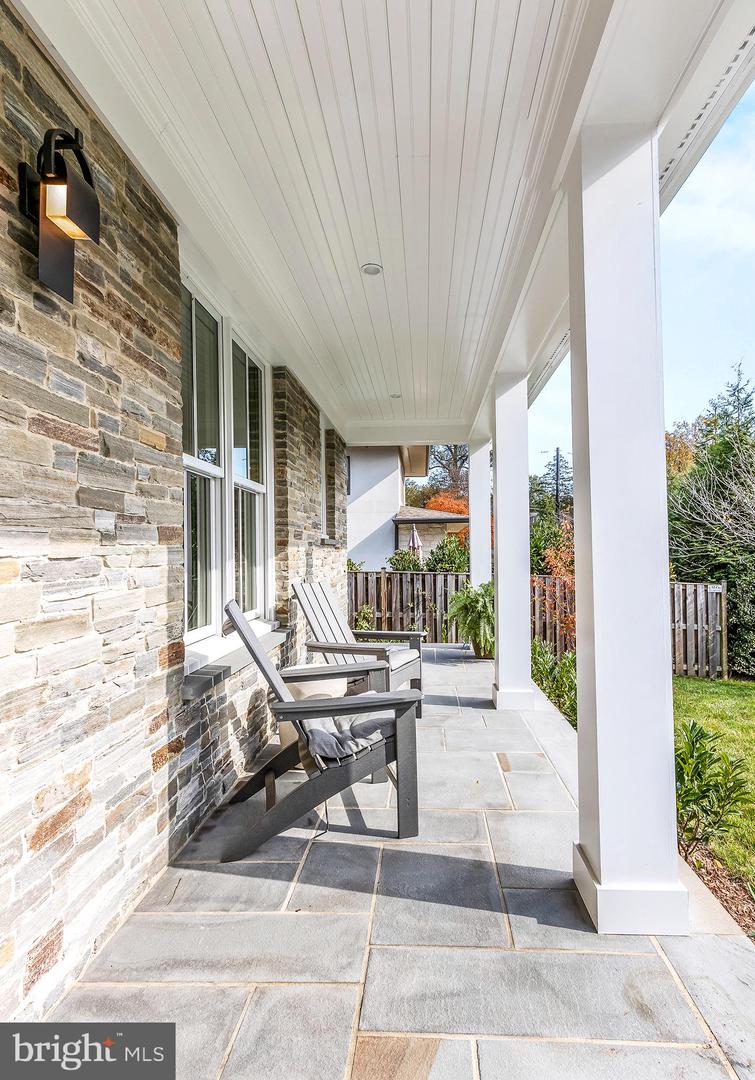


5528 Trent St, Chevy Chase, MD 20815
$3,195,000
6
Beds
6
Baths
5,846
Sq Ft
Single Family
Active
Listed by
Eric Murtagh
John A Coplen
Long & Foster Real Estate, Inc.
Last updated:
November 14, 2025, 06:35 AM
MLS#
MDMC2205840
Source:
BRIGHTMLS
About This Home
Home Facts
Single Family
6 Baths
6 Bedrooms
Built in 2025
Price Summary
3,195,000
$546 per Sq. Ft.
MLS #:
MDMC2205840
Last Updated:
November 14, 2025, 06:35 AM
Added:
15 day(s) ago
Rooms & Interior
Bedrooms
Total Bedrooms:
6
Bathrooms
Total Bathrooms:
6
Full Bathrooms:
5
Interior
Living Area:
5,846 Sq. Ft.
Structure
Structure
Architectural Style:
Colonial, Traditional, Transitional
Building Area:
5,846 Sq. Ft.
Year Built:
2025
Lot
Lot Size (Sq. Ft):
8,276
Finances & Disclosures
Price:
$3,195,000
Price per Sq. Ft:
$546 per Sq. Ft.
See this home in person
Attend an upcoming open house
Sat, Nov 15
12:00 PM - 04:00 PMSun, Nov 16
12:00 PM - 04:00 PMContact an Agent
Yes, I would like more information from Coldwell Banker. Please use and/or share my information with a Coldwell Banker agent to contact me about my real estate needs.
By clicking Contact I agree a Coldwell Banker Agent may contact me by phone or text message including by automated means and prerecorded messages about real estate services, and that I can access real estate services without providing my phone number. I acknowledge that I have read and agree to the Terms of Use and Privacy Notice.
Contact an Agent
Yes, I would like more information from Coldwell Banker. Please use and/or share my information with a Coldwell Banker agent to contact me about my real estate needs.
By clicking Contact I agree a Coldwell Banker Agent may contact me by phone or text message including by automated means and prerecorded messages about real estate services, and that I can access real estate services without providing my phone number. I acknowledge that I have read and agree to the Terms of Use and Privacy Notice.