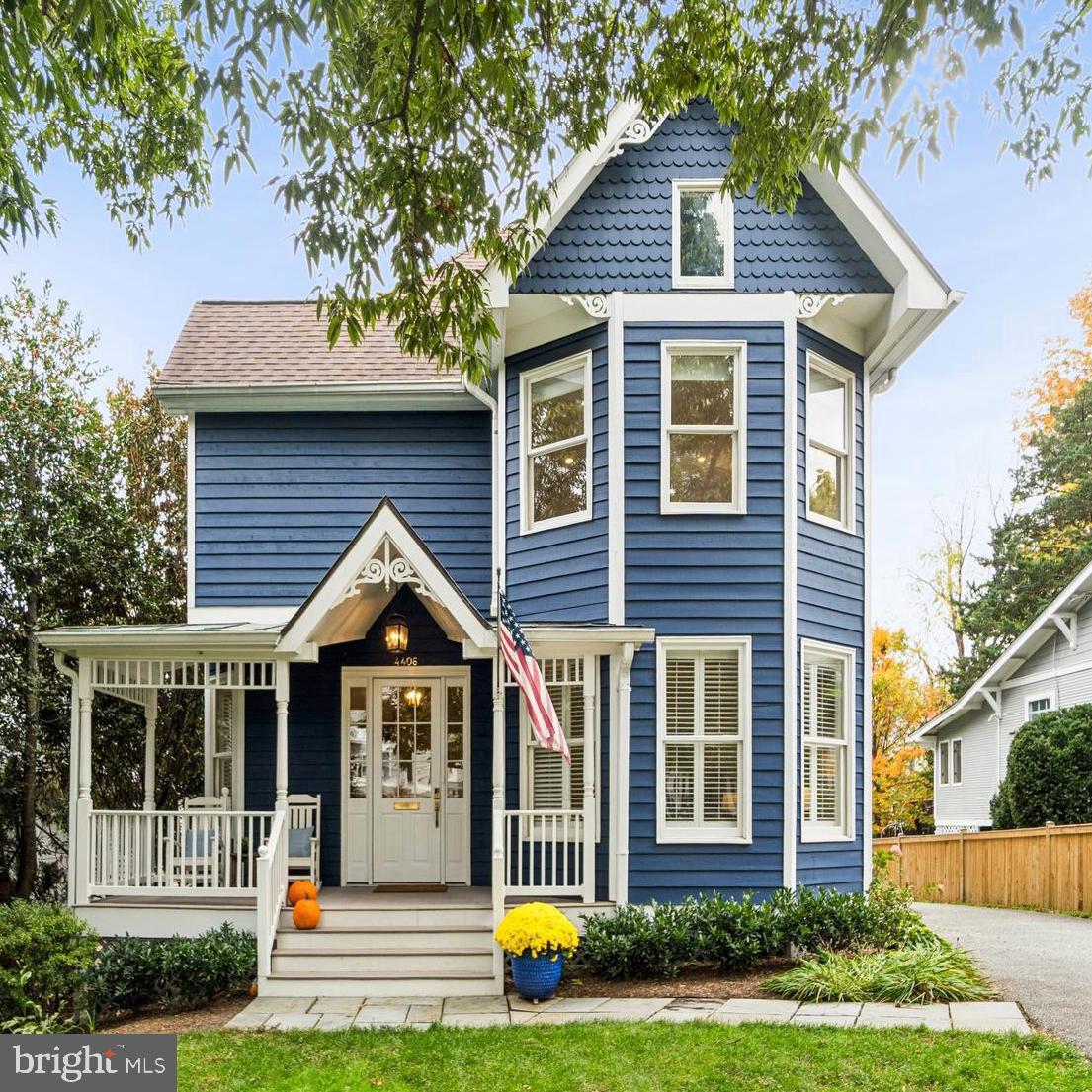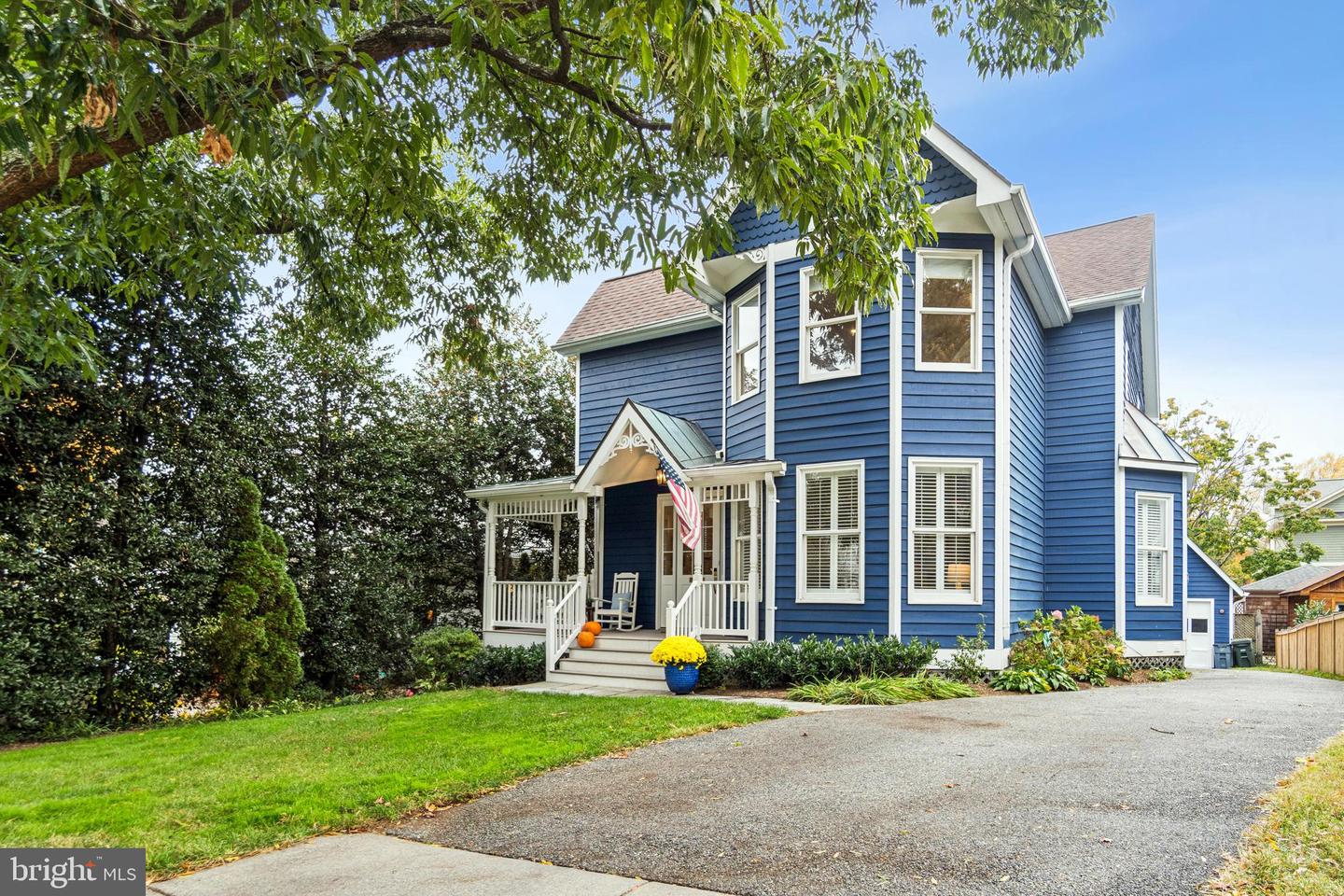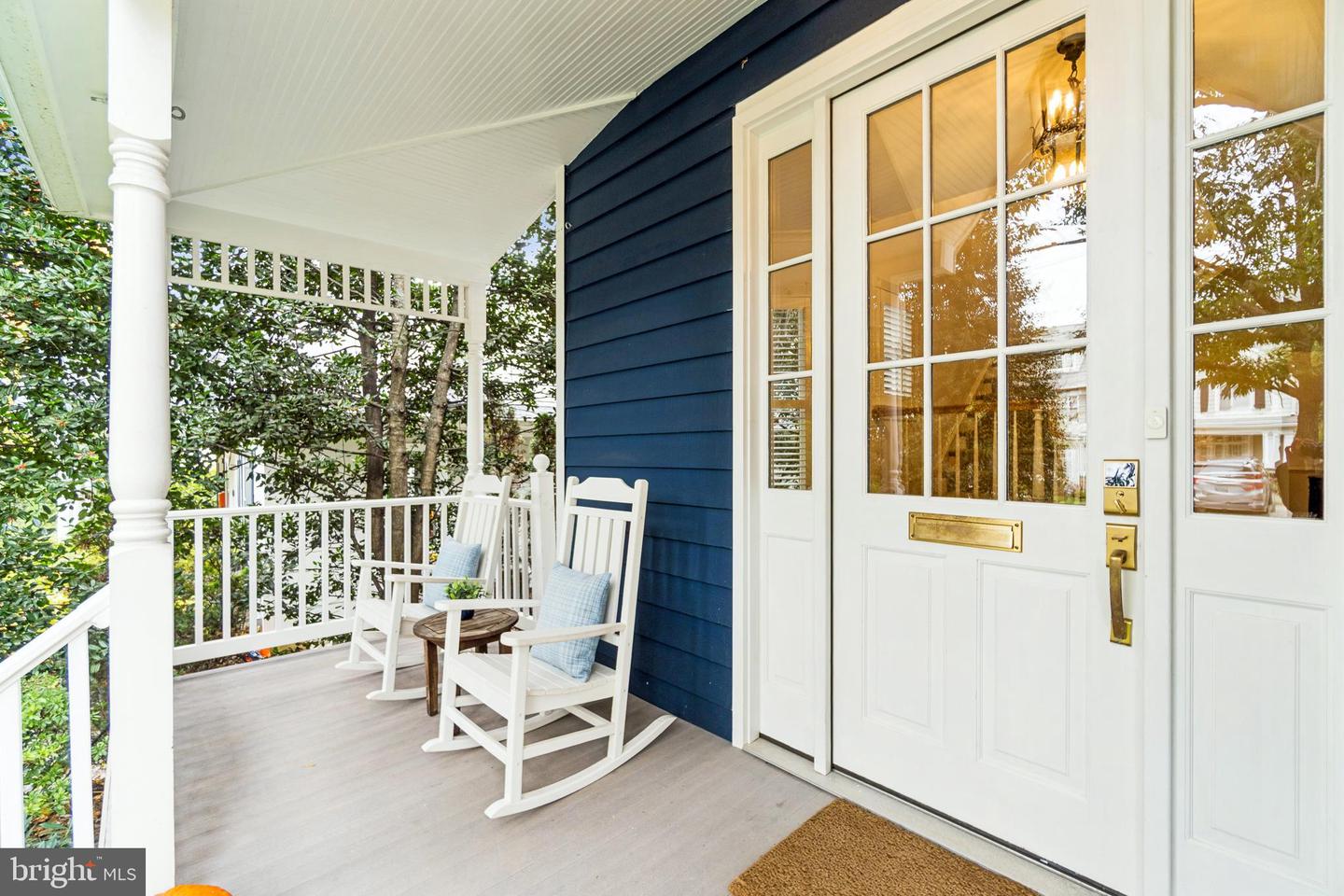


4406 Stanford St, Chevy Chase, MD 20815
$1,995,000
5
Beds
4
Baths
3,888
Sq Ft
Single Family
Pending
Listed by
Koki Waribo Adasi
Melissa J Lango
Compass
Last updated:
November 14, 2025, 08:39 AM
MLS#
MDMC2206154
Source:
BRIGHTMLS
About This Home
Home Facts
Single Family
4 Baths
5 Bedrooms
Built in 1989
Price Summary
1,995,000
$513 per Sq. Ft.
MLS #:
MDMC2206154
Last Updated:
November 14, 2025, 08:39 AM
Added:
15 day(s) ago
Rooms & Interior
Bedrooms
Total Bedrooms:
5
Bathrooms
Total Bathrooms:
4
Full Bathrooms:
3
Interior
Living Area:
3,888 Sq. Ft.
Structure
Structure
Architectural Style:
Victorian
Building Area:
3,888 Sq. Ft.
Year Built:
1989
Lot
Lot Size (Sq. Ft):
6,098
Finances & Disclosures
Price:
$1,995,000
Price per Sq. Ft:
$513 per Sq. Ft.
Contact an Agent
Yes, I would like more information from Coldwell Banker. Please use and/or share my information with a Coldwell Banker agent to contact me about my real estate needs.
By clicking Contact I agree a Coldwell Banker Agent may contact me by phone or text message including by automated means and prerecorded messages about real estate services, and that I can access real estate services without providing my phone number. I acknowledge that I have read and agree to the Terms of Use and Privacy Notice.
Contact an Agent
Yes, I would like more information from Coldwell Banker. Please use and/or share my information with a Coldwell Banker agent to contact me about my real estate needs.
By clicking Contact I agree a Coldwell Banker Agent may contact me by phone or text message including by automated means and prerecorded messages about real estate services, and that I can access real estate services without providing my phone number. I acknowledge that I have read and agree to the Terms of Use and Privacy Notice.