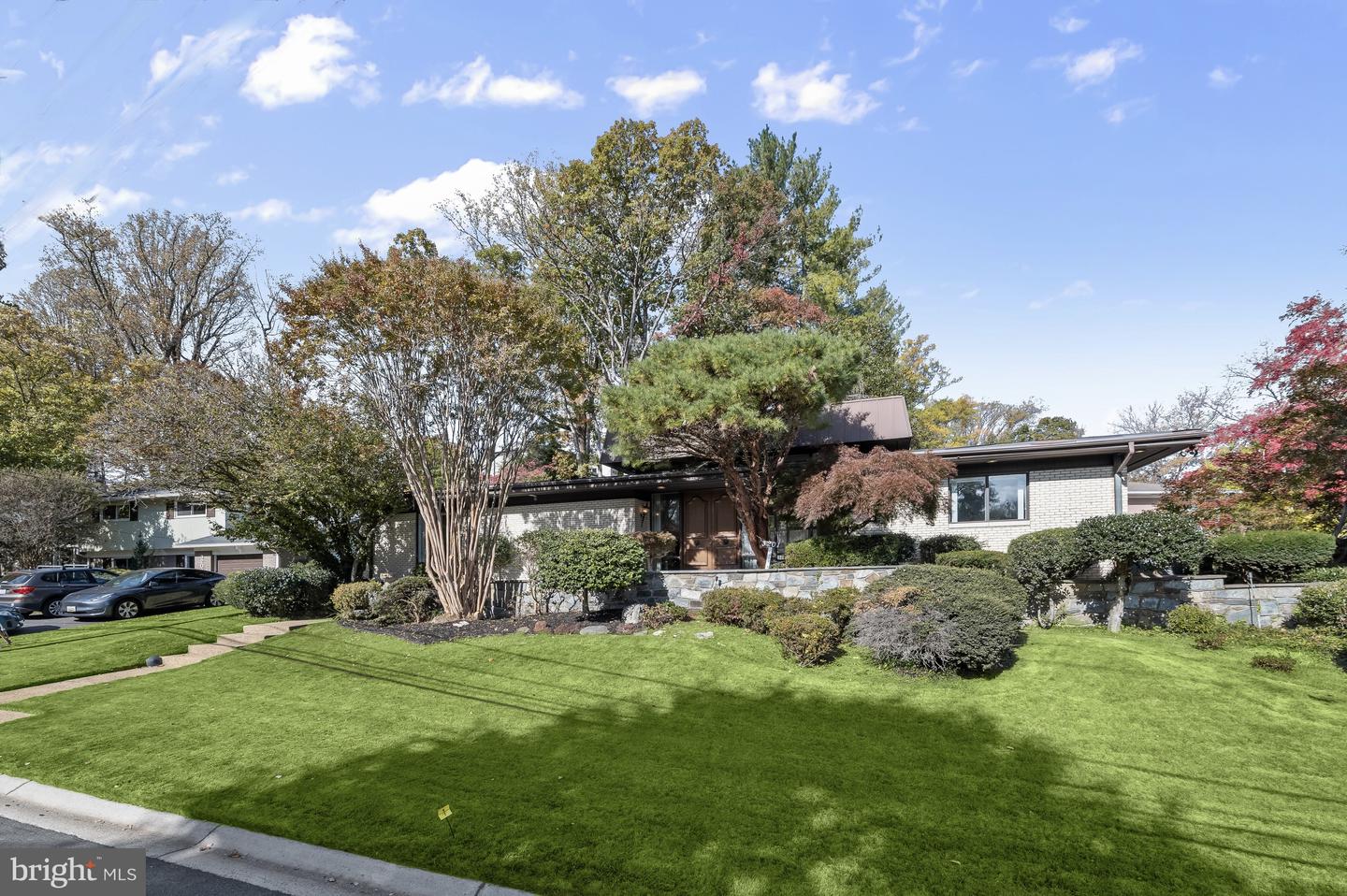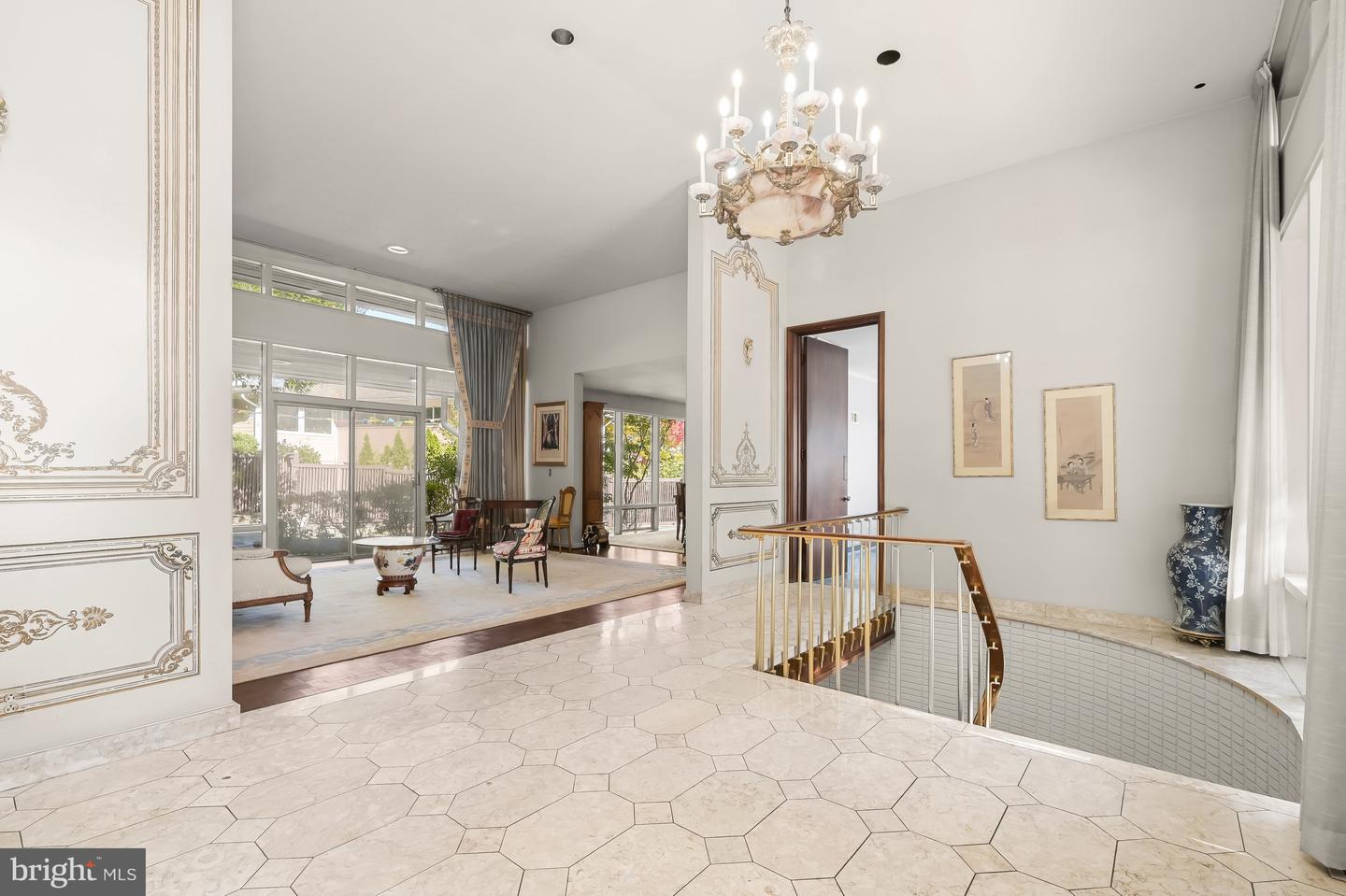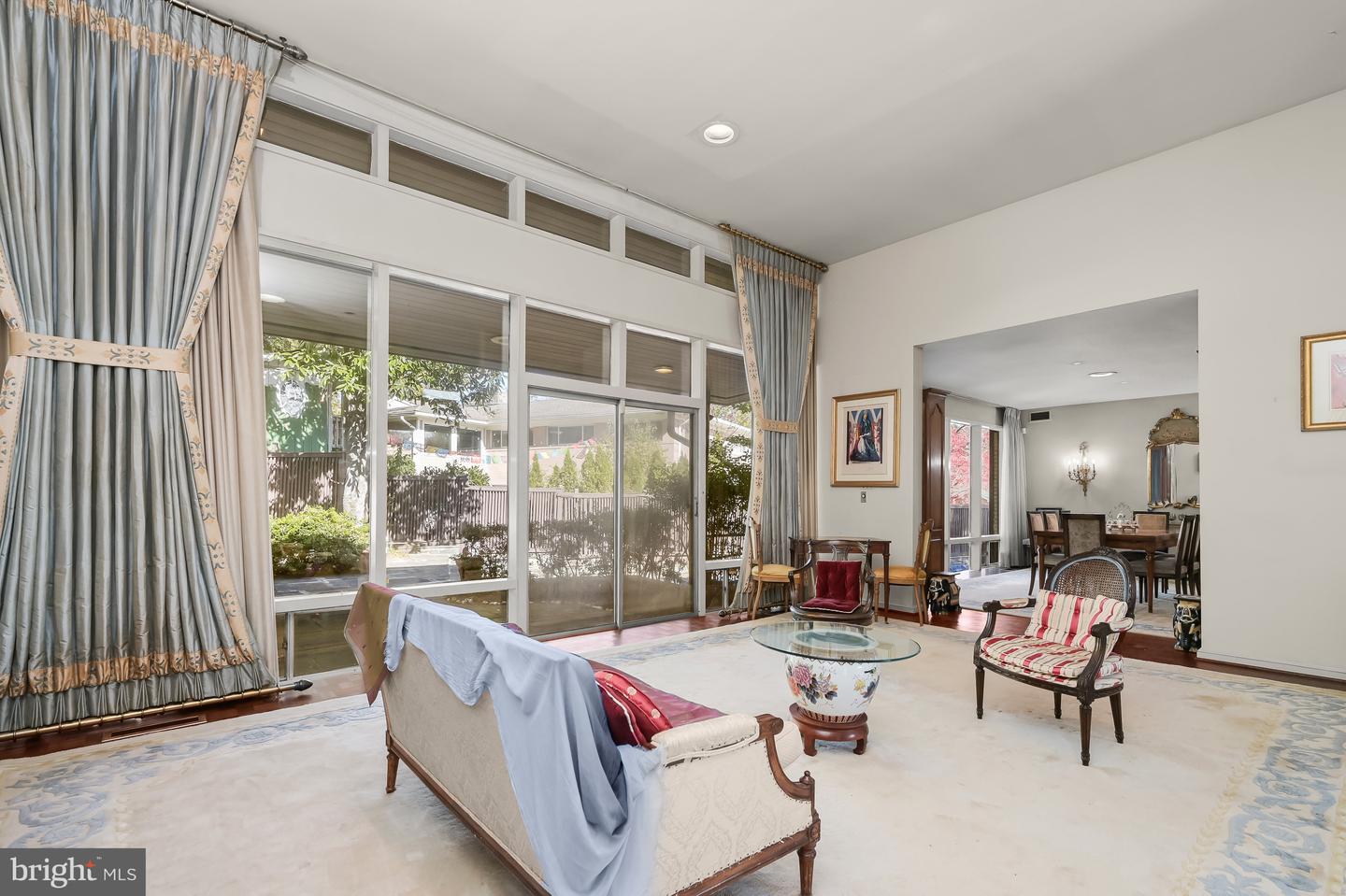


3201 Pauline Dr, Chevy Chase, MD 20815
Active
Listed by
Jeanne Darcy Langdon
Washington Fine Properties, LLC.
Last updated:
November 13, 2025, 02:39 PM
MLS#
MDMC2206208
Source:
BRIGHTMLS
About This Home
Home Facts
Single Family
6 Baths
4 Bedrooms
Built in 1966
Price Summary
1,850,000
$324 per Sq. Ft.
MLS #:
MDMC2206208
Last Updated:
November 13, 2025, 02:39 PM
Added:
16 day(s) ago
Rooms & Interior
Bedrooms
Total Bedrooms:
4
Bathrooms
Total Bathrooms:
6
Full Bathrooms:
5
Interior
Living Area:
5,700 Sq. Ft.
Structure
Structure
Architectural Style:
Mid-Century Modern
Building Area:
5,700 Sq. Ft.
Year Built:
1966
Lot
Lot Size (Sq. Ft):
11,761
Finances & Disclosures
Price:
$1,850,000
Price per Sq. Ft:
$324 per Sq. Ft.
Contact an Agent
Yes, I would like more information from Coldwell Banker. Please use and/or share my information with a Coldwell Banker agent to contact me about my real estate needs.
By clicking Contact I agree a Coldwell Banker Agent may contact me by phone or text message including by automated means and prerecorded messages about real estate services, and that I can access real estate services without providing my phone number. I acknowledge that I have read and agree to the Terms of Use and Privacy Notice.
Contact an Agent
Yes, I would like more information from Coldwell Banker. Please use and/or share my information with a Coldwell Banker agent to contact me about my real estate needs.
By clicking Contact I agree a Coldwell Banker Agent may contact me by phone or text message including by automated means and prerecorded messages about real estate services, and that I can access real estate services without providing my phone number. I acknowledge that I have read and agree to the Terms of Use and Privacy Notice.