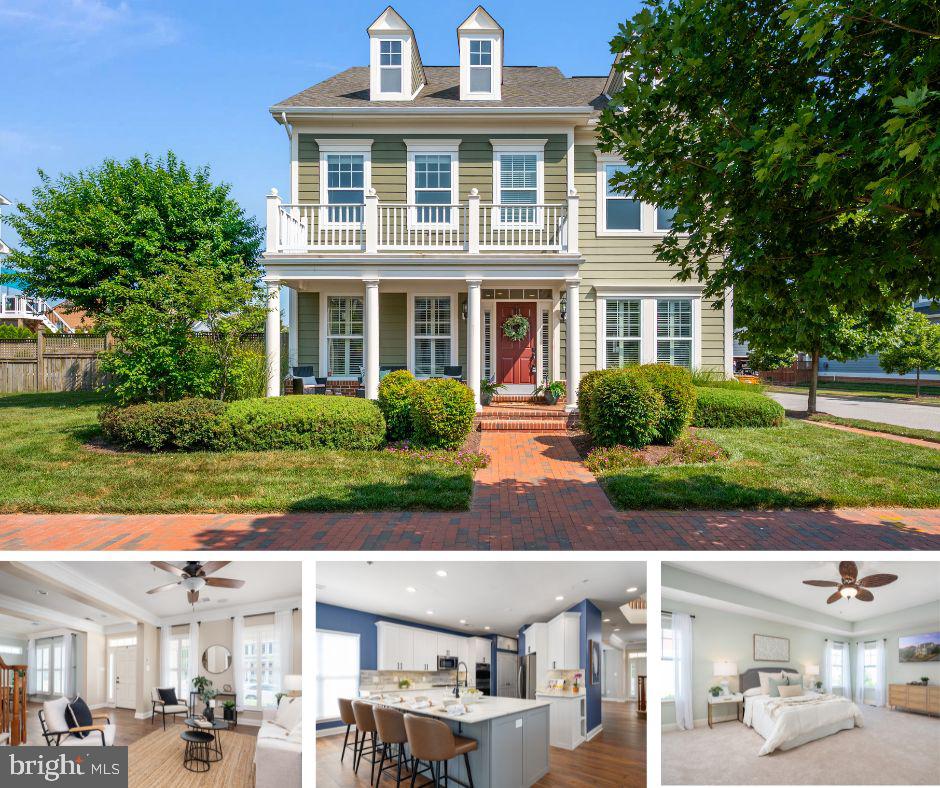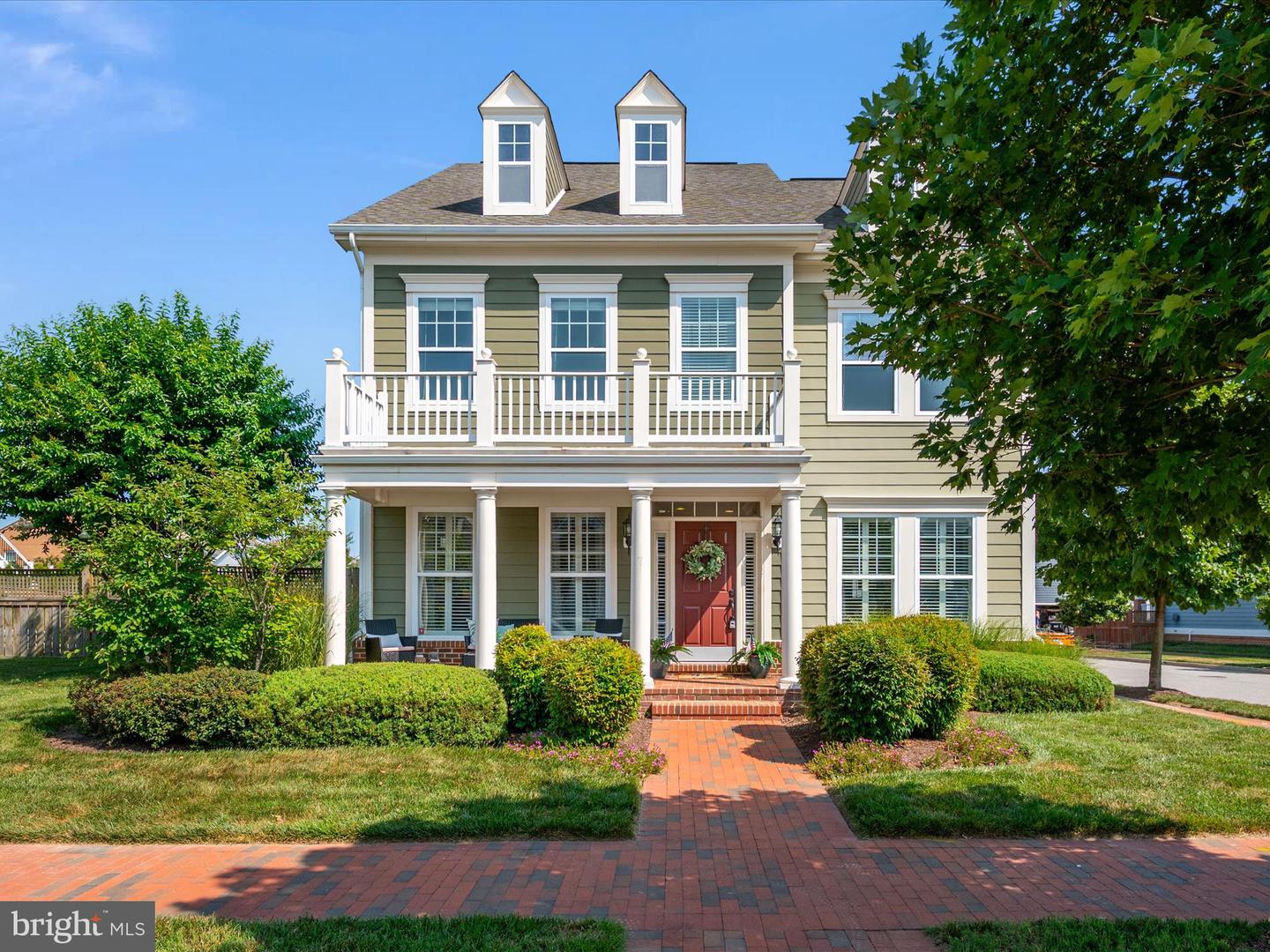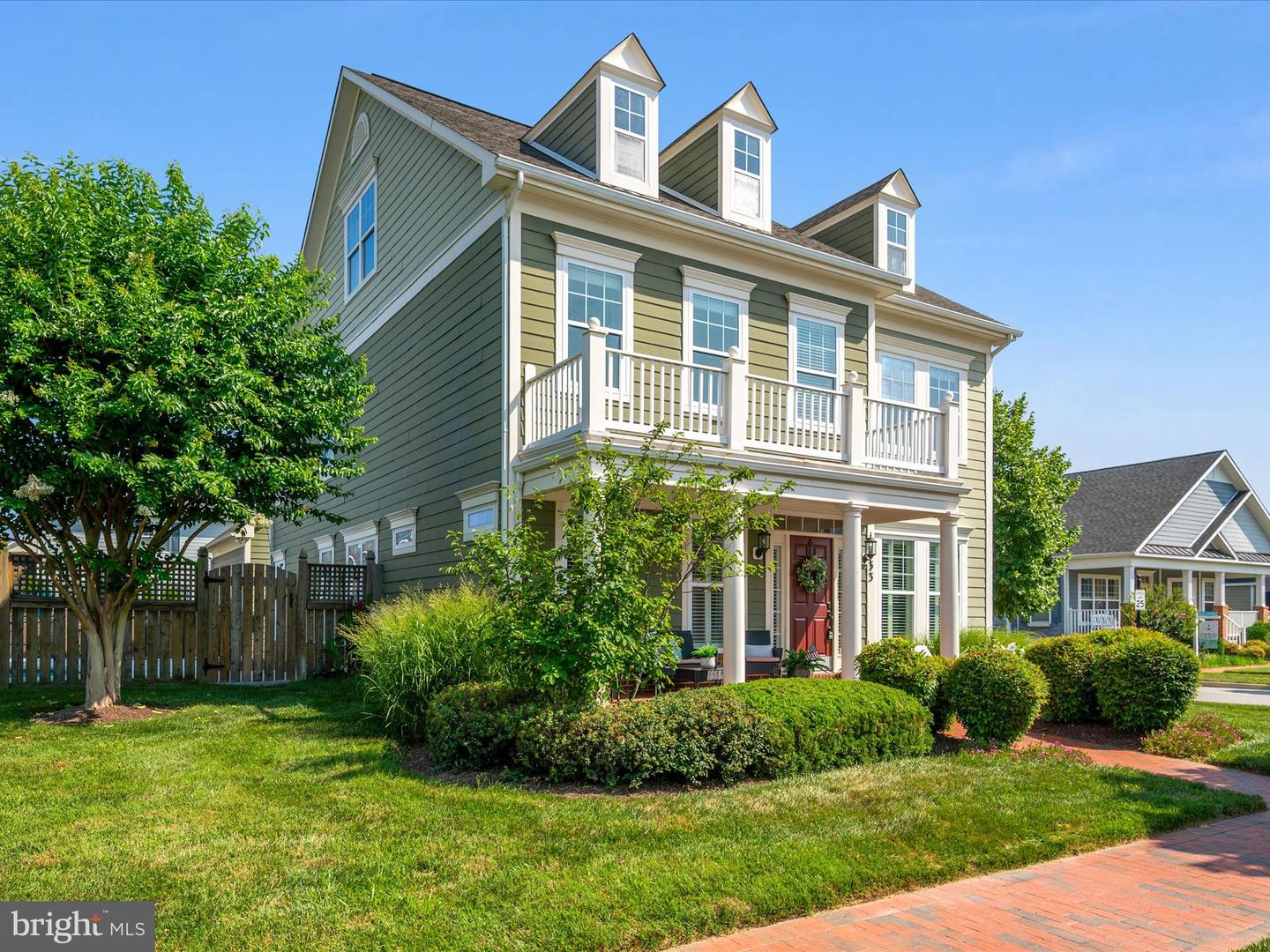


133 Henry Stoupe Way, Chester, MD 21619
Pending
Listed by
Tara Trout
Keller Williams Flagship
Last updated:
July 19, 2025, 07:25 AM
MLS#
MDQA2013652
Source:
BRIGHTMLS
About This Home
Home Facts
Single Family
5 Baths
6 Bedrooms
Built in 2011
Price Summary
975,000
$275 per Sq. Ft.
MLS #:
MDQA2013652
Last Updated:
July 19, 2025, 07:25 AM
Added:
10 day(s) ago
Rooms & Interior
Bedrooms
Total Bedrooms:
6
Bathrooms
Total Bathrooms:
5
Full Bathrooms:
4
Interior
Living Area:
3,541 Sq. Ft.
Structure
Structure
Architectural Style:
Colonial
Building Area:
3,541 Sq. Ft.
Year Built:
2011
Lot
Lot Size (Sq. Ft):
10,018
Finances & Disclosures
Price:
$975,000
Price per Sq. Ft:
$275 per Sq. Ft.
Contact an Agent
Yes, I would like more information from Coldwell Banker. Please use and/or share my information with a Coldwell Banker agent to contact me about my real estate needs.
By clicking Contact I agree a Coldwell Banker Agent may contact me by phone or text message including by automated means and prerecorded messages about real estate services, and that I can access real estate services without providing my phone number. I acknowledge that I have read and agree to the Terms of Use and Privacy Notice.
Contact an Agent
Yes, I would like more information from Coldwell Banker. Please use and/or share my information with a Coldwell Banker agent to contact me about my real estate needs.
By clicking Contact I agree a Coldwell Banker Agent may contact me by phone or text message including by automated means and prerecorded messages about real estate services, and that I can access real estate services without providing my phone number. I acknowledge that I have read and agree to the Terms of Use and Privacy Notice.