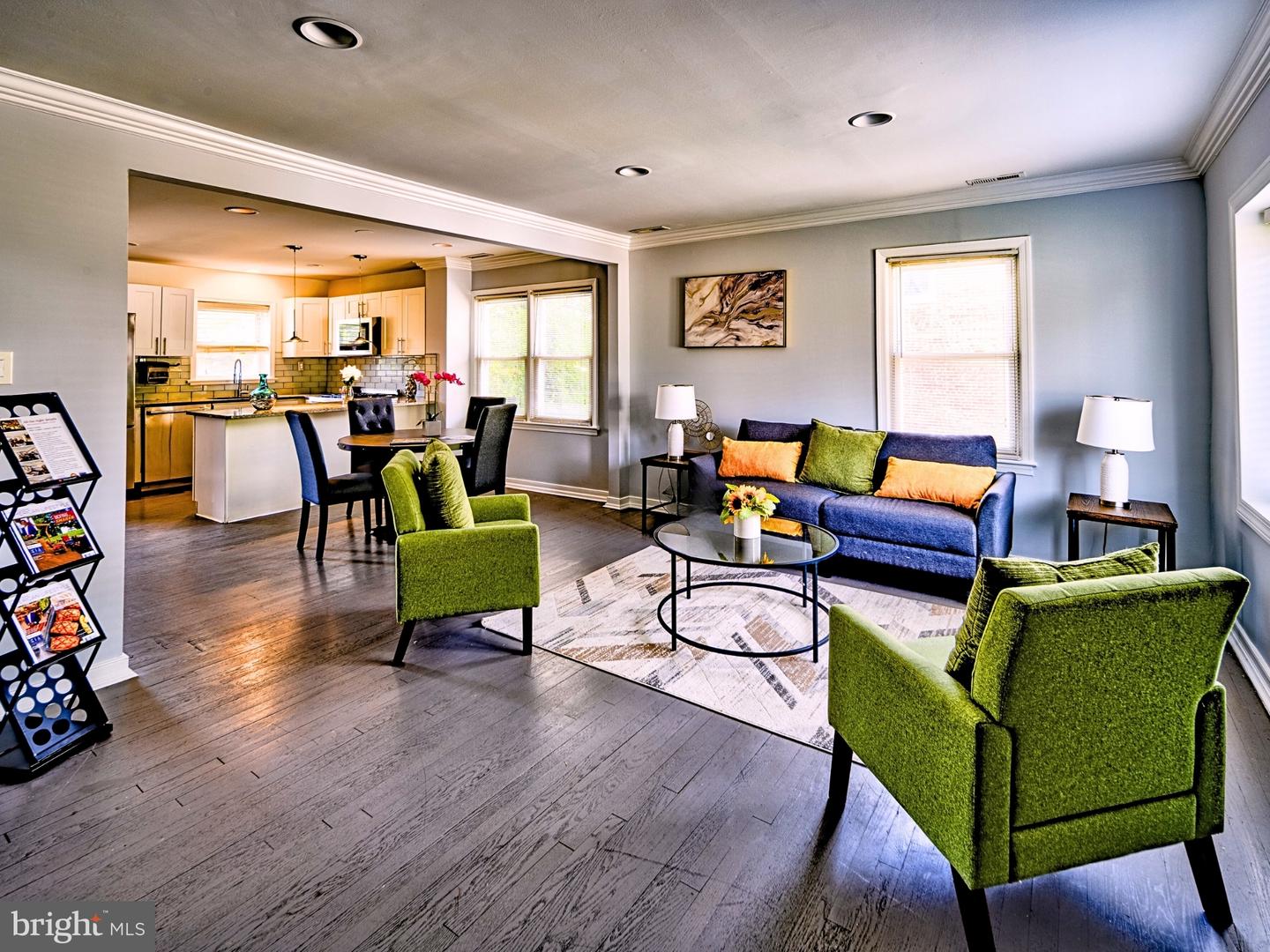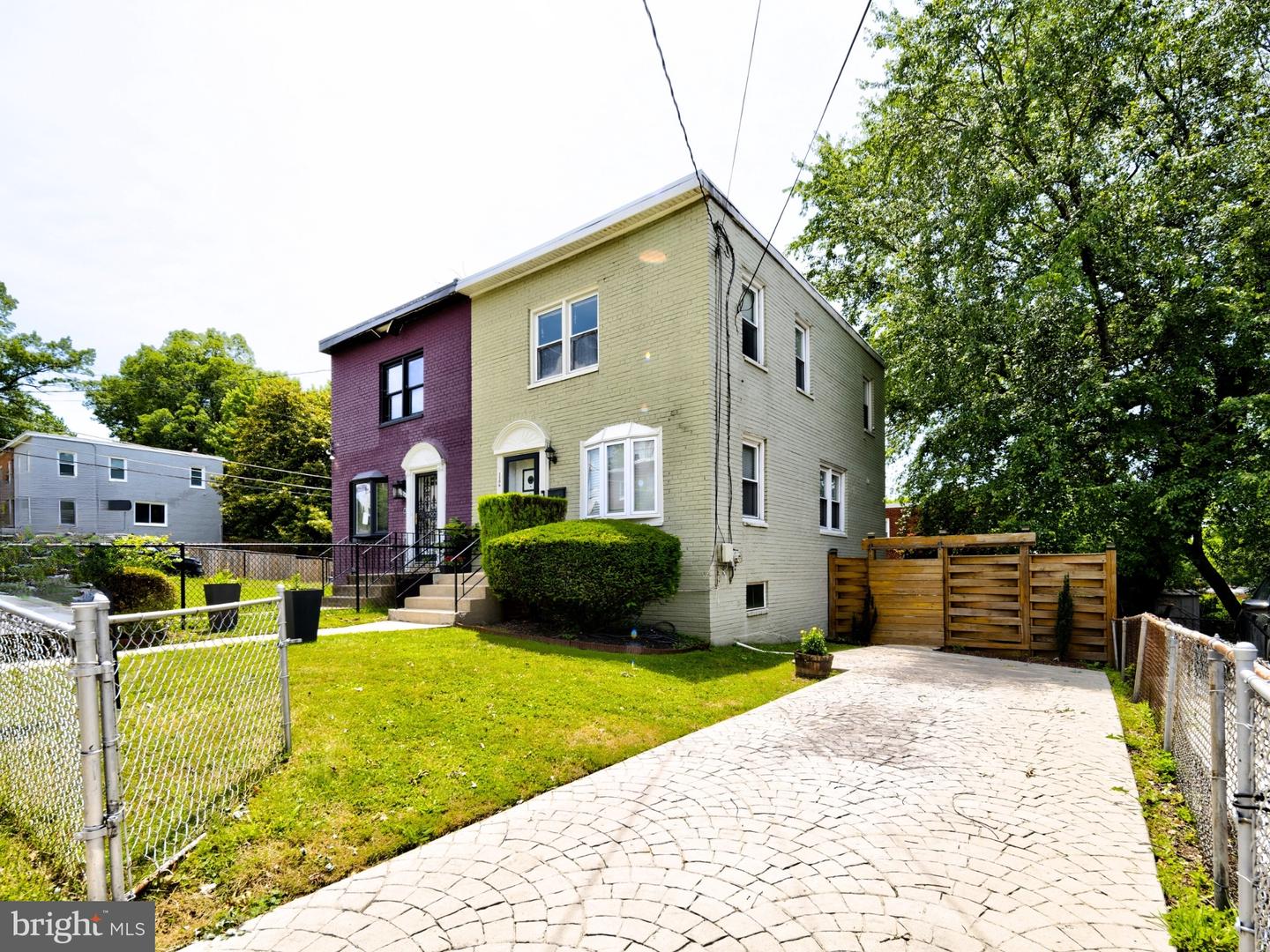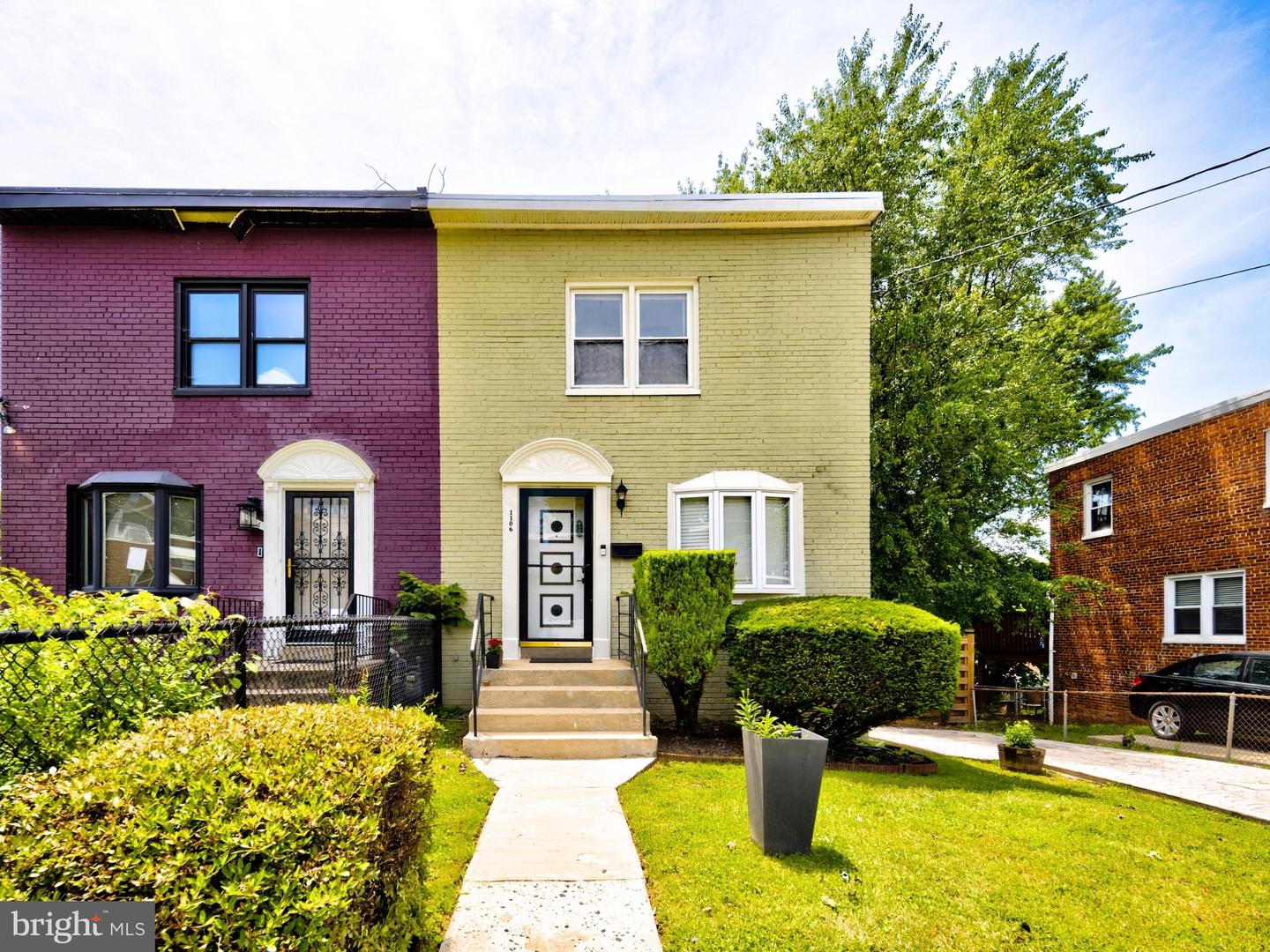


1106 Carrington Ave, Capitol Heights, MD 20743
$349,900
4
Beds
2
Baths
1,152
Sq Ft
Townhouse
Pending
Listed by
Arshia Kia
Jessica Lauren Roa
eXp Realty, LLC.
Last updated:
July 19, 2025, 07:25 AM
MLS#
MDPG2157036
Source:
BRIGHTMLS
About This Home
Home Facts
Townhouse
2 Baths
4 Bedrooms
Built in 1955
Price Summary
349,900
$303 per Sq. Ft.
MLS #:
MDPG2157036
Last Updated:
July 19, 2025, 07:25 AM
Added:
23 day(s) ago
Rooms & Interior
Bedrooms
Total Bedrooms:
4
Bathrooms
Total Bathrooms:
2
Full Bathrooms:
2
Interior
Living Area:
1,152 Sq. Ft.
Structure
Structure
Architectural Style:
Federal
Building Area:
1,152 Sq. Ft.
Year Built:
1955
Lot
Lot Size (Sq. Ft):
3,484
Finances & Disclosures
Price:
$349,900
Price per Sq. Ft:
$303 per Sq. Ft.
Contact an Agent
Yes, I would like more information from Coldwell Banker. Please use and/or share my information with a Coldwell Banker agent to contact me about my real estate needs.
By clicking Contact I agree a Coldwell Banker Agent may contact me by phone or text message including by automated means and prerecorded messages about real estate services, and that I can access real estate services without providing my phone number. I acknowledge that I have read and agree to the Terms of Use and Privacy Notice.
Contact an Agent
Yes, I would like more information from Coldwell Banker. Please use and/or share my information with a Coldwell Banker agent to contact me about my real estate needs.
By clicking Contact I agree a Coldwell Banker Agent may contact me by phone or text message including by automated means and prerecorded messages about real estate services, and that I can access real estate services without providing my phone number. I acknowledge that I have read and agree to the Terms of Use and Privacy Notice.