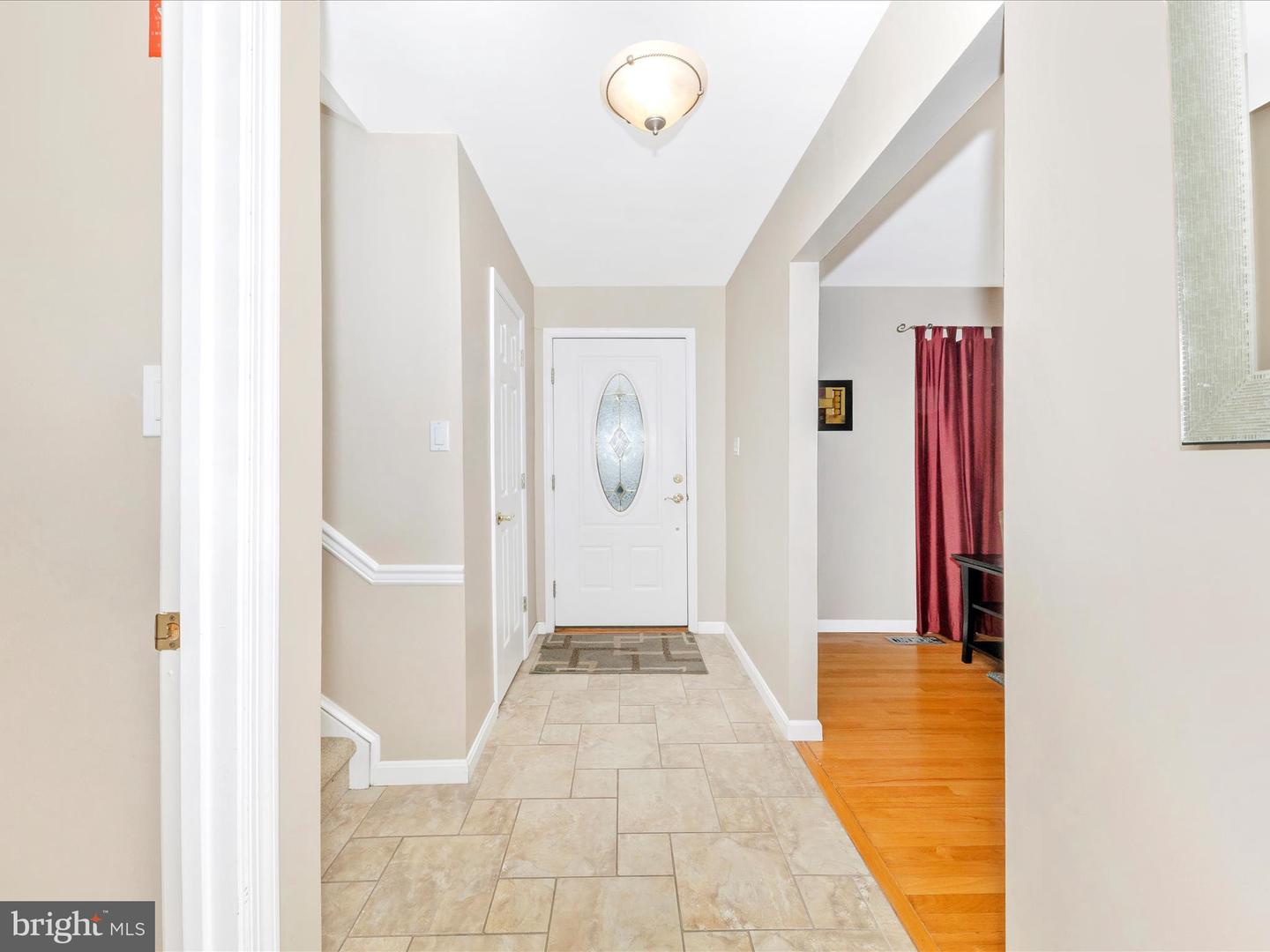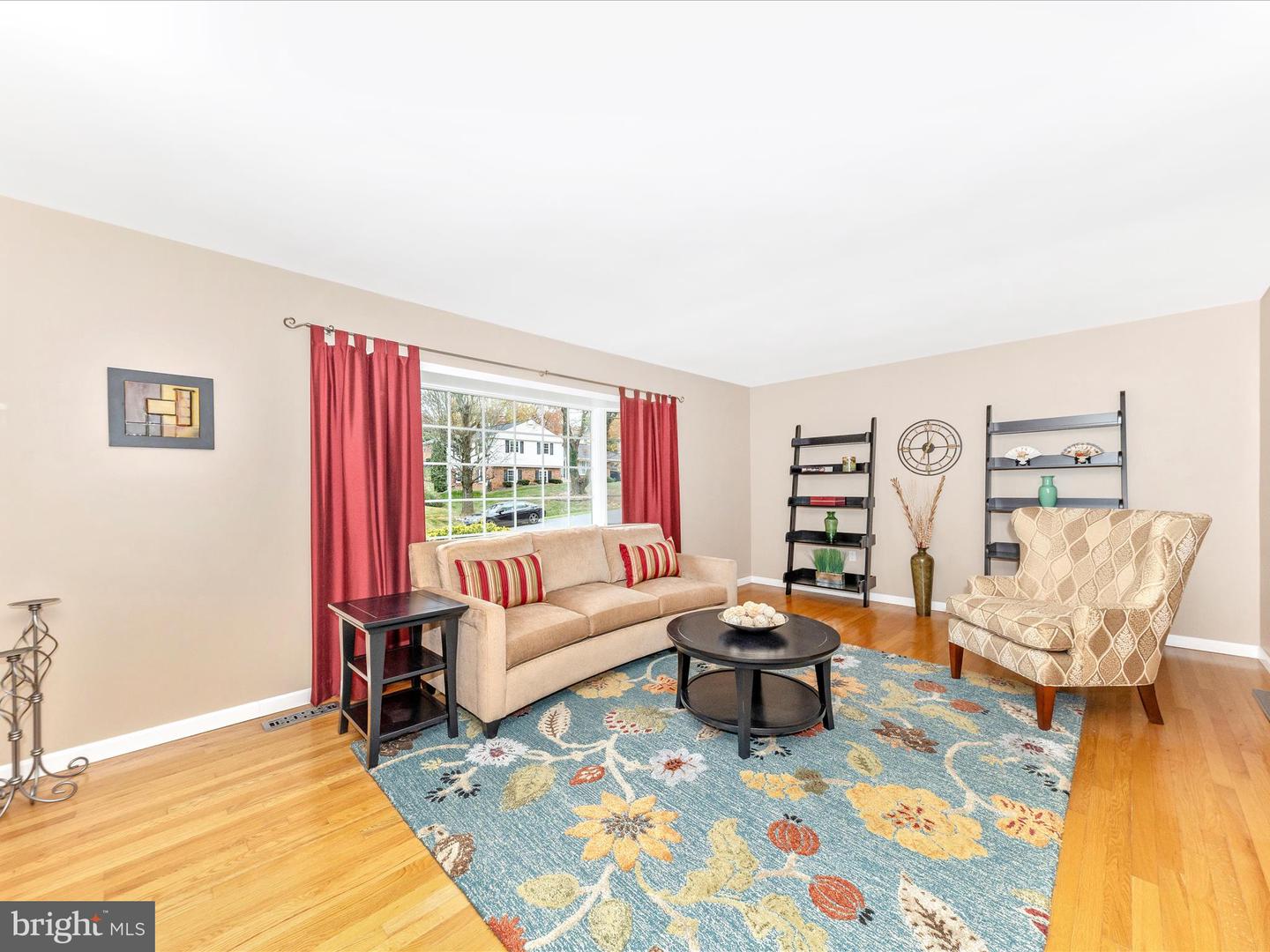


19325 Treadway Rd, Brookeville, MD 20833
Active
Listed by
Kasey Wootton
Charis Realty Group
Last updated:
November 2, 2025, 02:45 PM
MLS#
MDMC2204944
Source:
BRIGHTMLS
About This Home
Home Facts
Single Family
3 Baths
4 Bedrooms
Built in 1973
Price Summary
699,900
$243 per Sq. Ft.
MLS #:
MDMC2204944
Last Updated:
November 2, 2025, 02:45 PM
Added:
4 day(s) ago
Rooms & Interior
Bedrooms
Total Bedrooms:
4
Bathrooms
Total Bathrooms:
3
Full Bathrooms:
2
Interior
Living Area:
2,877 Sq. Ft.
Structure
Structure
Architectural Style:
Split Level
Building Area:
2,877 Sq. Ft.
Year Built:
1973
Lot
Lot Size (Sq. Ft):
11,325
Finances & Disclosures
Price:
$699,900
Price per Sq. Ft:
$243 per Sq. Ft.
Contact an Agent
Yes, I would like more information from Coldwell Banker. Please use and/or share my information with a Coldwell Banker agent to contact me about my real estate needs.
By clicking Contact I agree a Coldwell Banker Agent may contact me by phone or text message including by automated means and prerecorded messages about real estate services, and that I can access real estate services without providing my phone number. I acknowledge that I have read and agree to the Terms of Use and Privacy Notice.
Contact an Agent
Yes, I would like more information from Coldwell Banker. Please use and/or share my information with a Coldwell Banker agent to contact me about my real estate needs.
By clicking Contact I agree a Coldwell Banker Agent may contact me by phone or text message including by automated means and prerecorded messages about real estate services, and that I can access real estate services without providing my phone number. I acknowledge that I have read and agree to the Terms of Use and Privacy Notice.