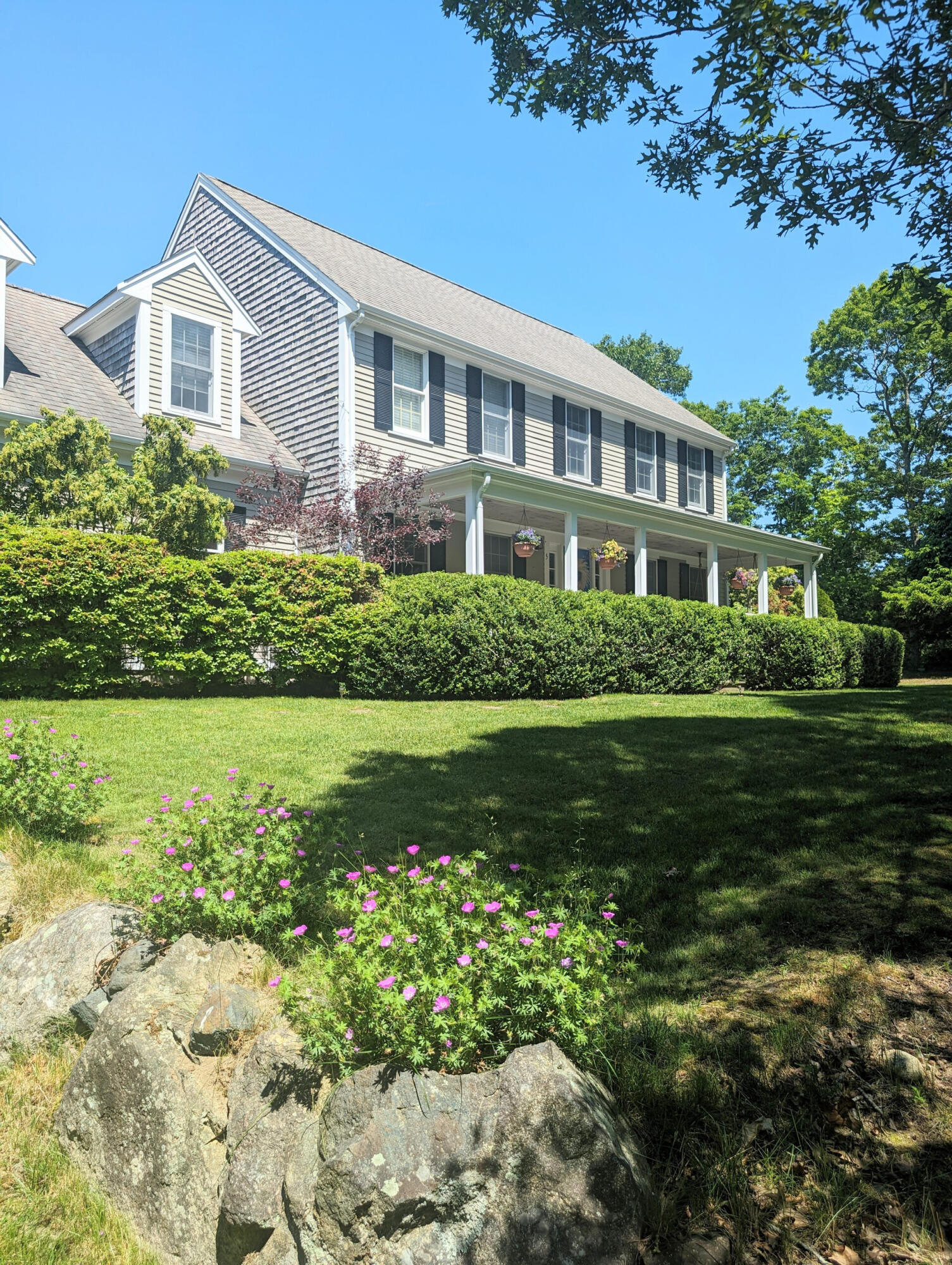Local Realty Service Provided By: Coldwell Banker Realty

5 Telegraph Hill Road, Sandwich, MA 02563
$870,000
4
Beds
3
Baths
2,592
Sq Ft
Single Family
Sold
Listed by
Derek J Greene
Bought with Keller Williams Realty
The Greene Realty Group
860-560-1006
MLS#
22402825
Source:
CAPECOD
Sorry, we are unable to map this address
About This Home
Home Facts
Single Family
3 Baths
4 Bedrooms
Built in 1998
Price Summary
875,000
$337 per Sq. Ft.
MLS #:
22402825
Sold:
August 29, 2024
Rooms & Interior
Bedrooms
Total Bedrooms:
4
Bathrooms
Total Bathrooms:
3
Full Bathrooms:
2
Interior
Living Area:
2,592 Sq. Ft.
Structure
Structure
Architectural Style:
Colonial, Single Family Residence
Building Area:
2,592 Sq. Ft.
Year Built:
1998
Lot
Lot Size (Sq. Ft):
41,817
Finances & Disclosures
Price:
$875,000
Price per Sq. Ft:
$337 per Sq. Ft.
Disclaimer: All data relating to real estate for sale on this page comes from the Broker Reciprocity (BR) of the Cape Cod & Islands Multiple Listing Service, Inc. Detailed information about real estate listings held by brokerage firms other than Coldwell Banker Realty include the name of the listing broker. Neither the listing company nor Coldwell Banker Realty shall be responsible for any typographical errors, misinformation, misprints and shall be held totally harmless. The Broker providing this data believes it to be correct, but advises interested parties to confirm any item before relying on it in a purchase decision. Copyright 2025 Cape Cod & Islands Multiple Listing Service, Inc. All rights reserved.